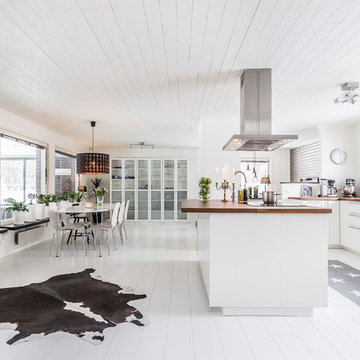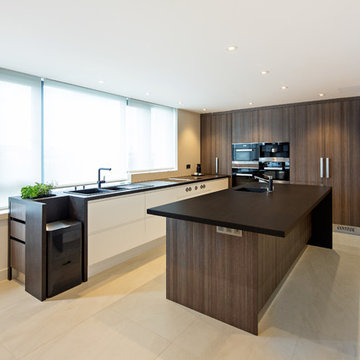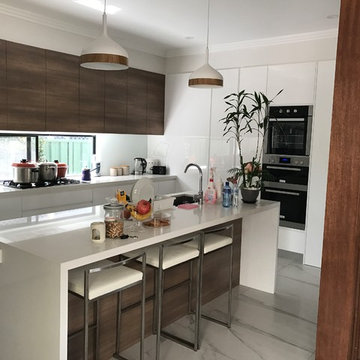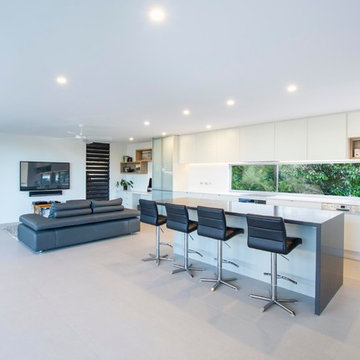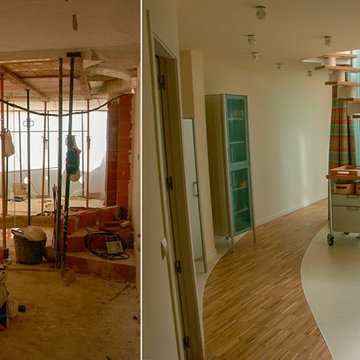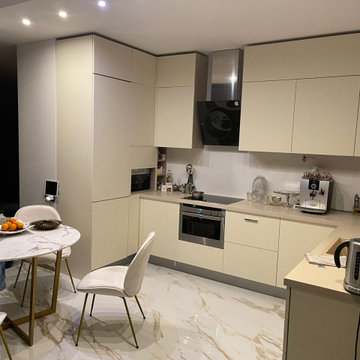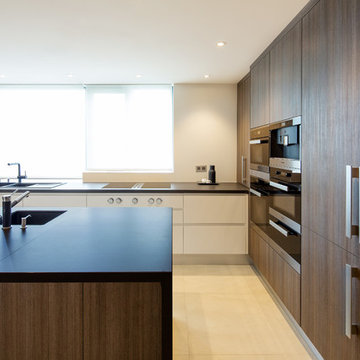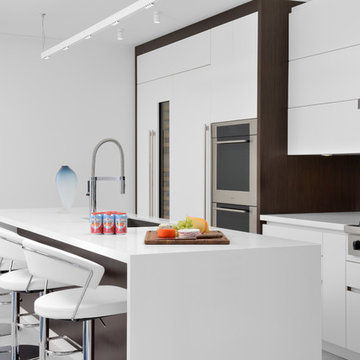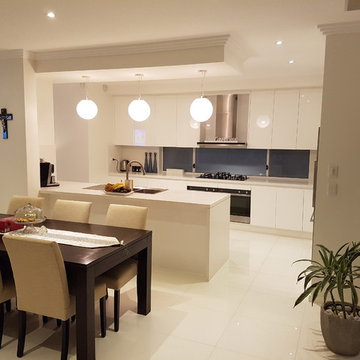117 Billeder af køkken med vindue som stænkplade og hvidt gulv
Sorteret efter:
Budget
Sorter efter:Populær i dag
41 - 60 af 117 billeder
Item 1 ud af 3
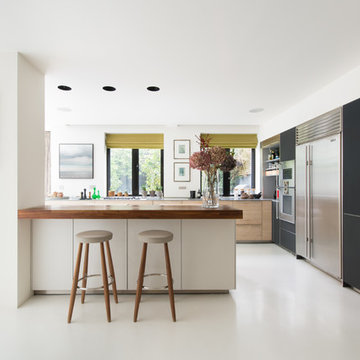
Situated in a conservation area at the edge of Brook Green, this four-bedroom Victorian house has been refurbished by DOS Architects. Retaining the overall structure of the existing house, the architects played with the overwhelming potential of a new rear façade extension.
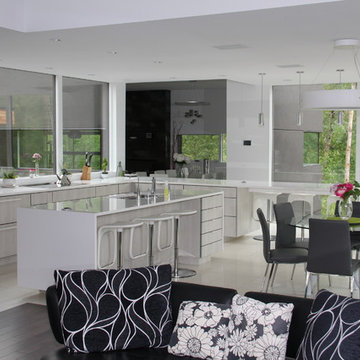
A bright, white contemporary kitchen houses lots of drawers for storage. No upper cabinets provide beautiful views through the large windows to bring the outdoors, inside.

Корпус: EGGER
Фасады: Эмаль матовая с интегрированной ручкой двухцветной
СТолешница и винный шкаф из шпона натурального (дуб европейский)
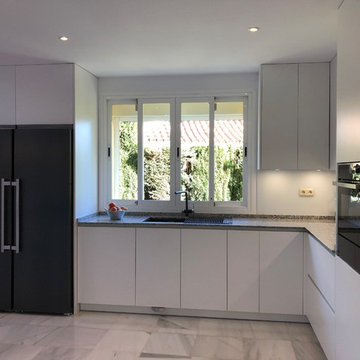
Crear el concepto abierto de la cocina al salon, con una península para pa zona de cocción, un discreto armario en la trasera donde se alojan lavadora y secadora, y el resto de mobiliario de cocina y electrodomésticos, en la L que delimita el resto del espacio de la cocina.
La zona de fregado con visual directa al jardín a través de la ventana lateral.
Muy luminosa gracias también al gran lucernario.
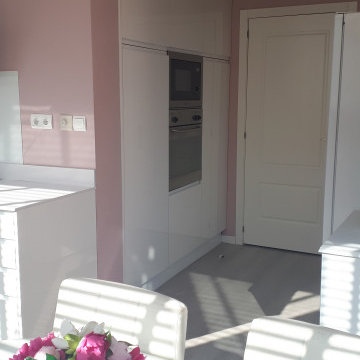
Creamos una cocina con vida, nos encontramos con un espacio de 5m2 y ampliamos la cocina, utilizando los metros de la terraza que prácticamente estaba inutilizados con trastos. Conseguimos crear una cocina con mucha vida, ahora es el mejor espacio de la casa y la vida se hace entorno a este espacio.
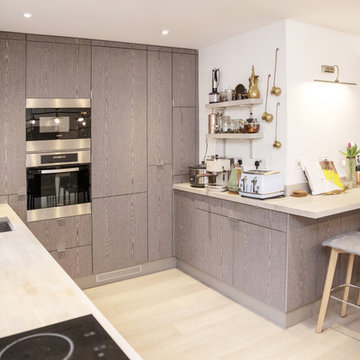
U-shaped kitchen features a full height row of units and a two base unit rows.
Bespoke kitchen fronts are made from grey oak veneer with repeating crown pattern. Wooden worktop is stained to match the wooden floor.
Stainless steel and black glass integrated appliances and an undermount sink fit well in the grey and white setting.
Bright utensils and free standing appliances liven up the setting.
Splashes of antique bronze are scattered around from the lion handles to the breakfast bar lights and coffee utensils.
Photo credits CorePro Ltd
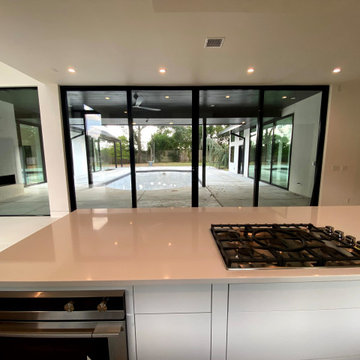
Modern Black and White Kitchen with white tile floors, black onyx countertops, black overhead cabinets, sterling silver appliances, and a white kitchen island. Windowed backsplash.
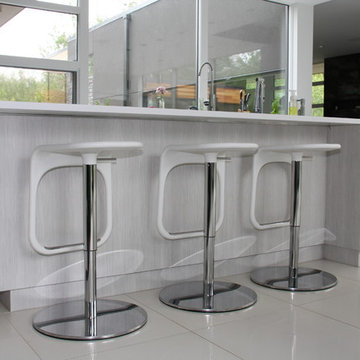
A bright, white contemporary kitchen houses lots of drawers for storage. No upper cabinets provide beautiful views through the large windows to bring the outdoors, inside.
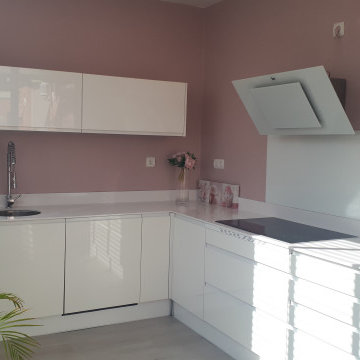
Creamos una cocina con vida, nos encontramos con un espacio de 5m2 y ampliamos la cocina, utilizando los metros de la terraza que prácticamente estaba inutilizados con trastos. Conseguimos crear una cocina con mucha vida, ahora es el mejor espacio de la casa y la vida se hace entorno a este espacio.
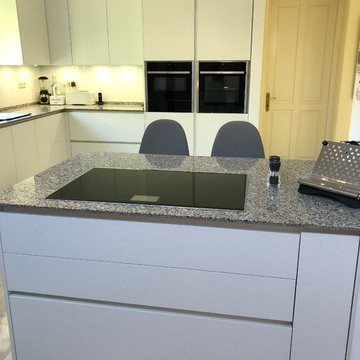
Crear el concepto abierto de la cocina al salon, con una península para pa zona de cocción, un discreto armario en la trasera donde se alojan lavadora y secadora, y el resto de mobiliario de cocina y electrodomésticos, en la L que delimita el resto del espacio de la cocina.
La zona de fregado con visual directa al jardín a través de la ventana lateral.
Muy luminosa gracias también al gran lucernario.
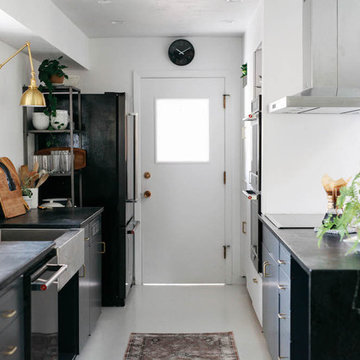
The galley design features a workhorse peninsula with mitered waterfall that shows off the prominent calcite veining in the waxed Alberene Soapstone from the Polycor Schuyler, Virginia quarry.
Photo: Karen Krum
117 Billeder af køkken med vindue som stænkplade og hvidt gulv
3
