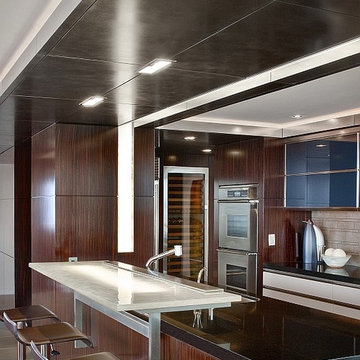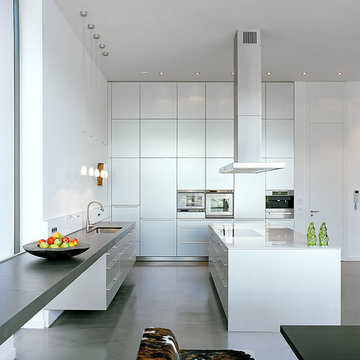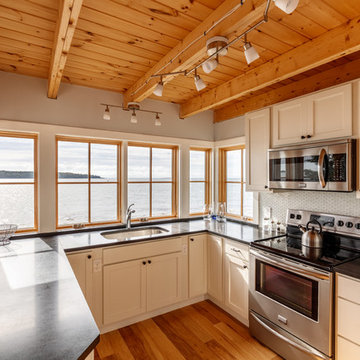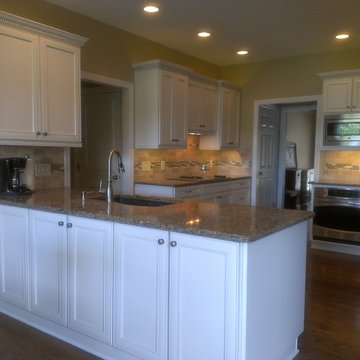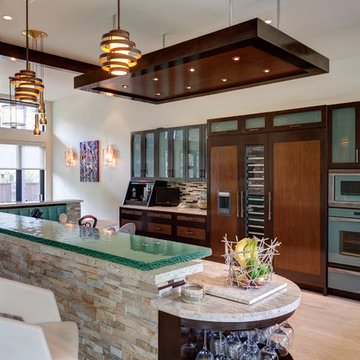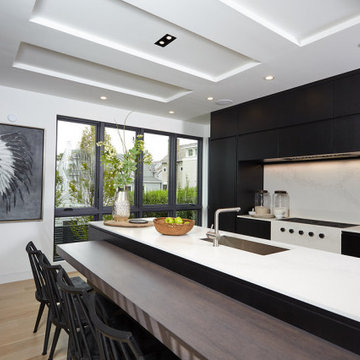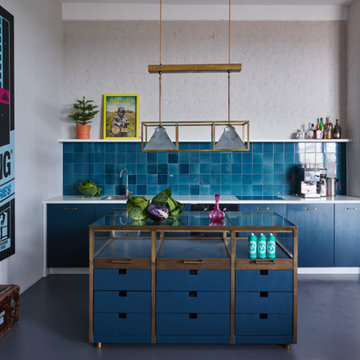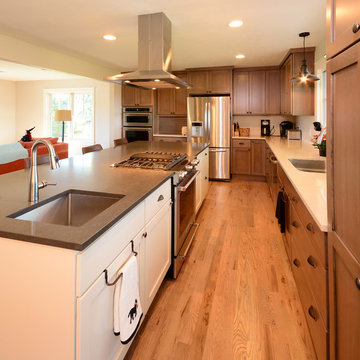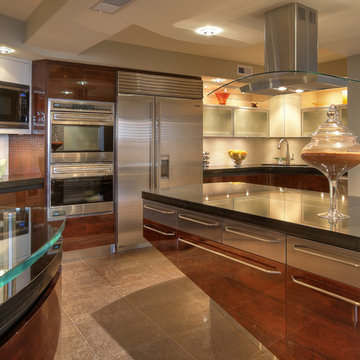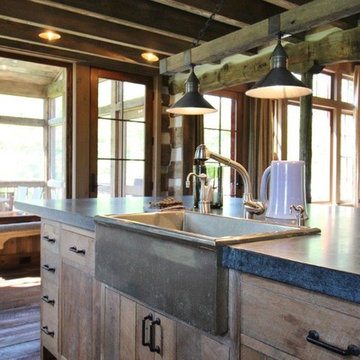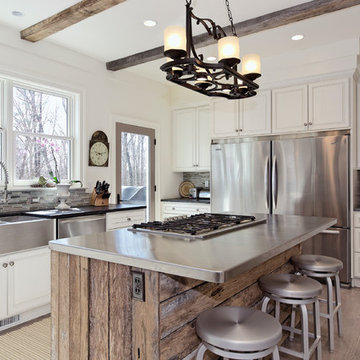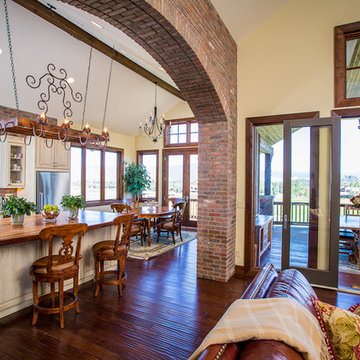3.550 Billeder af køkken med zink bordplade og glasbordplade
Sorteret efter:
Budget
Sorter efter:Populær i dag
81 - 100 af 3.550 billeder
Item 1 ud af 3
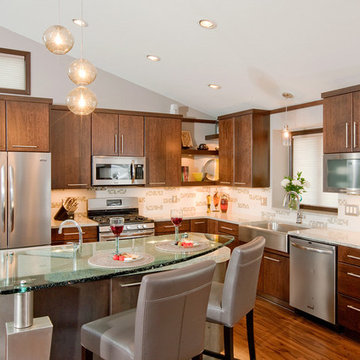
These homeowners like to entertain and wanted their kitchen and dining room to become one larger open space. To achieve that feel, an 8-foot-high wall that closed off the dining room from the kitchen was removed. By designing the layout in a large “L” shape and adding an island, the room now functions quite well for informal entertaining.
There are two focal points of this new space – the kitchen island and the contemporary style fireplace. Granite, wood, stainless steel and glass are combined to make the two-tiered island into a piece of art and the dimensional fireplace façade adds interest to the soft seating area.
A unique wine cabinet was designed to show off their large wine collection. Stainless steel tip-up doors in the wall cabinets tie into the finish of the new appliances and asymmetrical legs on the island. A large screen TV that can be viewed from both the soft seating area, as well as the kitchen island was a must for these sports fans.
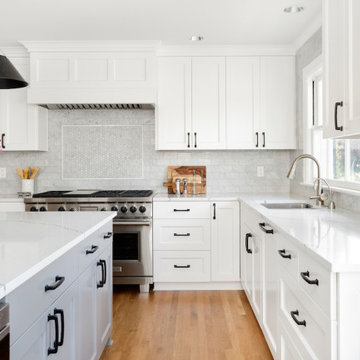
Large kitchen with 48" range, built in refrigerator and freezer, island and paneled hood.
Appliances: Sub-Zero & Wolf
Cabinet Finishes: Sherwin Williams "Pure White"
Wall Color: Sherwin Williams "Pure White"
Countertop: Pental Quartz "Arezzo"
Backsplash: Z Collection Bianco "California Rocks" Carrara Marble
Accent Tile: Z Collection Bianco "California Rocks" Hex Carrara Marble
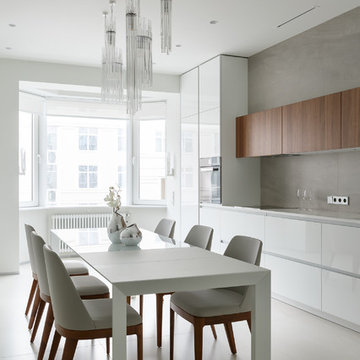
Вся цветовая концепция квартиры строится на системе цветовых акцентов текстур дуба и ореха. Текстурированные объемы взаимодействуют друг с другом, перетекая из помещения в помещение. В прихожей шпонированный шкаф перекликается с полом в гостиной и спальне, а также с фасадами кухонных шкафов и ножками стульев. Остальные текстуры - фоновые и выполнены в оттенках бежевого, светло-серого . Они деликатно взаимодействуют друг с другом, формируя "живую " основу. Это позволяет избежать монотекстурности и сохранить гармонию контрастов.
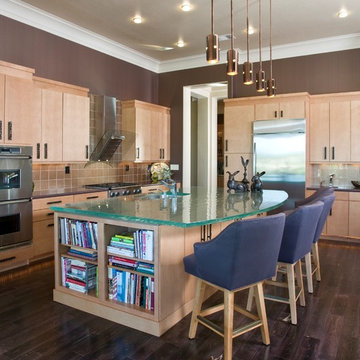
Please visit my website directly by copying and pasting this link directly into your browser: http://www.berensinteriors.com/ to learn more about this project and how we may work together!
The modern custom cabinets and the 1-1/2" thick solid glass countertop adds a hint of excitement to the home. Robert Naik Photography.

The project is located in the heart of Chicago’s Lincoln Park neighborhood. The client’s a young family and the husband is a very passionate cook. The kitchen was a gut renovation. The all white kitchen mixes modern and traditional elements with an oversized island, storage all the way around, a buffet, open shelving, a butler’s pantry and appliances that steal the show.
Butler's Pantry Details include:
-This space is multifunction and is used as an office, a coffee bar and for a liquor bar when entertaining
-Dark artichoke green cabinetry custom by Dresner Design private label line with De Angelis
-Upper cabinets are burnished brass mesh and antique mirror with brass antiquing
-Hardware from Katonah with a antiqued brass finish
-A second subzero refrigerated drawer is located in the butler’s pantry along with a second Miele dishwasher, a warming drawer by Dacor, and a Microdrawer by Wolf
-Lighting in the desk is on motion sensor and by Hafale
-Backsplash, polished Calcutta Gold marble mosaic from Artistic Tile
-Zinc top reclaimed and fabricated by Avenue Metal
-Custom interior drawers are solid oak with Wenge stain
-Trimless cans were used throughout
-Kallista Sink is a hammered nickel
-Faucet by Kallista

This stunning coffee bar features a plumbed coffee maker that is plumbed directly into the water lin. In addition, the custom cabinetry was designed to fit perfectly around the artwork.
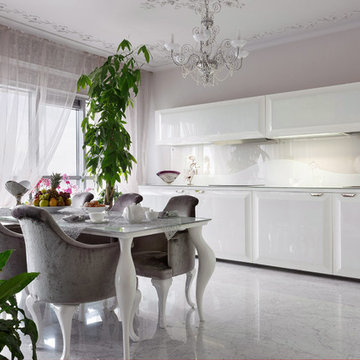
Объединенное пространство кухни и гостиной. На полу- мрамор. Нижние фасады кухни отъезжают в стороны. Верхние открываются вверх при нажатии.
Фото- Иван Сорокин
3.550 Billeder af køkken med zink bordplade og glasbordplade
5

