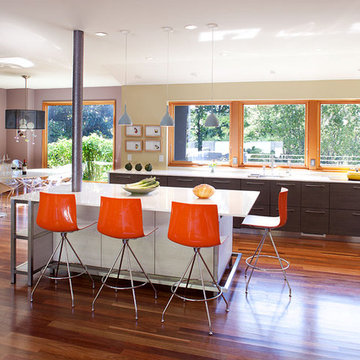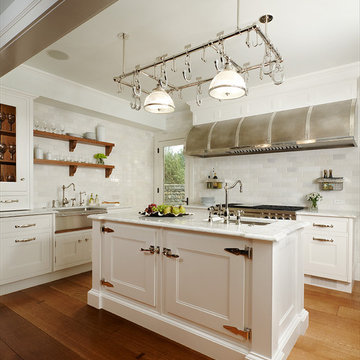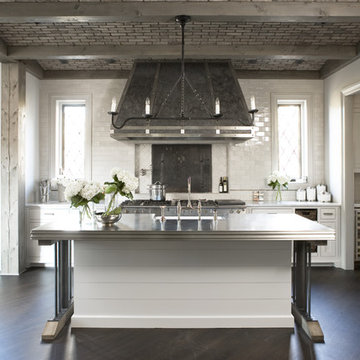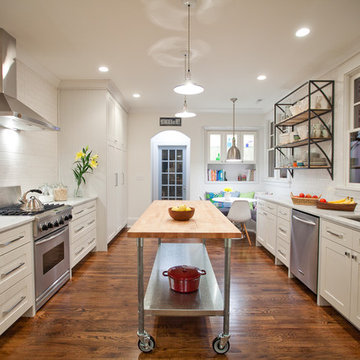1.347 Billeder af køkken
Sorteret efter:
Budget
Sorter efter:Populær i dag
61 - 80 af 1.347 billeder
Item 1 ud af 3
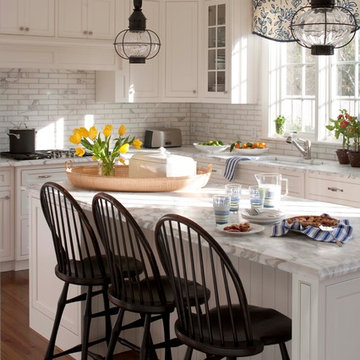
John Bessler Photography
http://www.besslerphoto.com
Interior Design By T. Keller Donovan
Pinemar, Inc.- Philadelphia General Contractor & Home Builder.
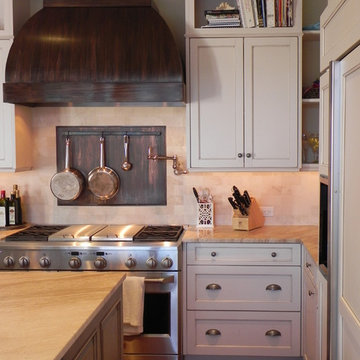
This renovation was for a family whose Kitchen is the heart of the home. The project goals were to create a warm, inviting space, comfortable for entertaining and every day use. Highlights of the Kitchen include the custom copper range hood and copper backsplash, beautiful distressed cream cabinetry and a built-in banquette overlooking the Magothy River. Photography: Michael McLaughlin

Architect: Richard Warner
General Contractor: Allen Construction
Photo Credit: Jim Bartsch
Award Winner: Master Design Awards, Best of Show

Clean, contemporary white oak slab cabinets with a white Chroma Crystal White countertop. Cabinets are set off with sleek stainless steel handles. The appliances are also stainless steel. The diswasher is Bosch, the refridgerator is a Kenmore professional built-in, stainless steel. The hood is stainless and glass from Futuro, Venice model. The double oven is stainless steel from LG. The stainless wine cooler is Uline. the stainless steel built-in microwave is form GE. The irridescent glass back splash that sets off the floating bar cabinet and surrounds window is Vihara Irridescent 1 x 4 glass in Puka. Perfect for entertaining. The floors are Italian ceramic planks that look like hardwood in a driftwood color. Simply gorgeous. Lighting is recessed and kept to a minimum to maintain the crisp clean look the client was striving for. I added a pop of orange and turquoise (not seen in the photos) for pillows on a bench as well as on the accessories. Cabinet fabricator, Mark Klindt ~ www.creativewoodworks.info
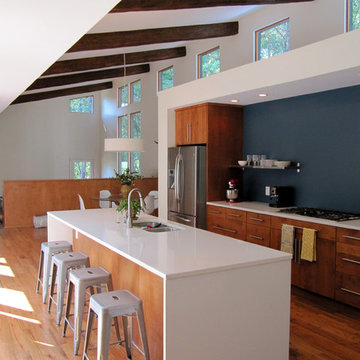
Oak floors and quartz countertops w/ cherry stained cabinetry complete this modern kitchen oriented to look out at the courtyard deck.

Canada's Style at Home magazine describes this streamlined kitchen as "industrial meets elegant".
Photo by Virginia Macdonald Photographer Inc.
http://www.virginiamacdonald.com/
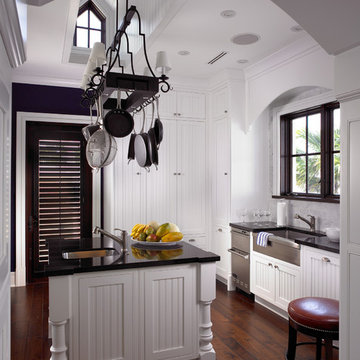
Interior Design: Pinto Designs
Architect: Robert Wade
Landscape Architect: Raymond Jungles
Photography: Kim Sargent

These award-winning kitchens represent luxury at its finest. These are just a sample of the many custom homes we have built as a custom home builder in Austin, Texas.

Before Siemasko + Verbridge got their hands on this house, it was a convoluted maze of small rooms and skinny hallways. The renovation made sense of the layout, and took full advantage of the captivating ocean views. The result is a harmonious blend of contemporary style with classic and sophisticated elements. The “empty nest” home is transformed into a welcoming sanctuary for the extended family of kids and grandkids.
Photo Credit: Josh Kuchinsky
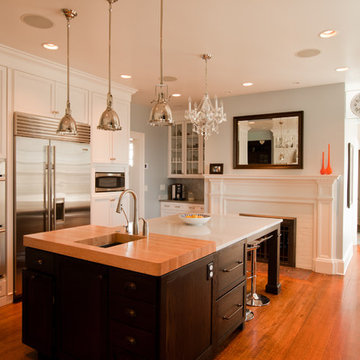
This new kitchen took the place of the old dining room and provided much better work space for homeowners who love to cook and entertain. To maintain the existing footprint of the old dining room and now new kitchen, a large walk-in pantry was created in an adjoining space so that ample storage would be easily accessible.
The kitchen’s working fireplace is a nod to its original function of the dining room, but adds to the comfortable, vintage feel of the kitchen.

Covenant Kitchens & Baths teamed up with Superior Woodcraft to create a kitchen that provides utility, beauty and harmony. This project was so successful that it graces the cover of Dream Kitchens and Baths – Best of the Best-30 Timeless Looks, Spring 2011
Photo credit: Jim Fiora

The original doors to the outdoor courtyard were very plain being that it was originally a servants kitchen. You can see out the far right kitchen window the roofline of the conservatory which had a triple set of arched stained glass transom windows. My client wanted a uniformed appearance when viewing the house from the courtyard so we had the new doors designed to match the ones in the conservatory.
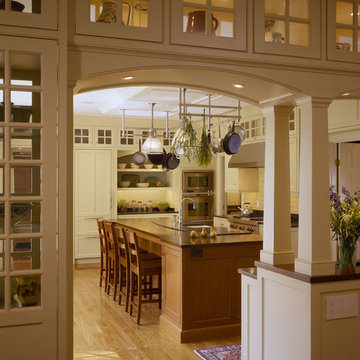
This project was a complete kitchen remodel of a 1980’s kitchen that maintained the current floor plan while redefining the relationship between the kitchen and family room. The cabinetry includes high glass cupboards to house special curios and allows for an easy, elegant transition into the contiguous family room. Surfaces such as the soap stone counter surrounding the farm sink and the wooden dining bar, were selected to accommodate the preferences of an active cook.
1.347 Billeder af køkken
4
