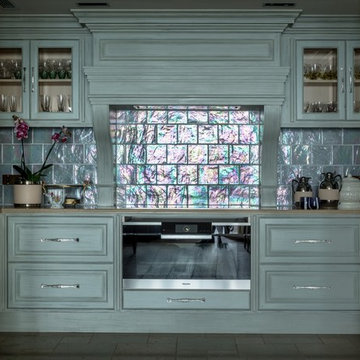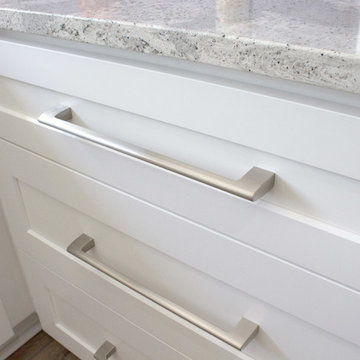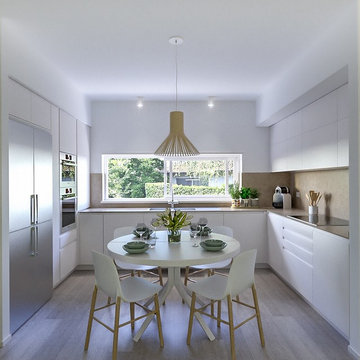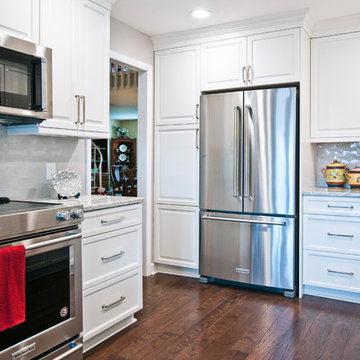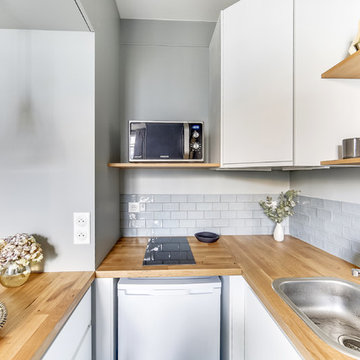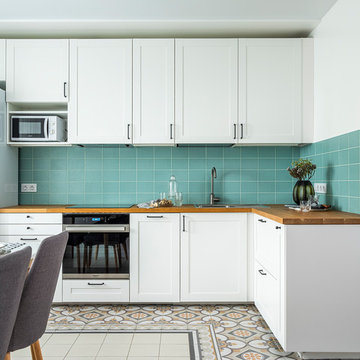136.806 Billeder af køkken uden køkkenø
Sorteret efter:
Budget
Sorter efter:Populær i dag
621 - 640 af 136.806 billeder
Item 1 ud af 2

Appartement contemporain et épuré.
Mobilier scandinave an matériaux naturels.
La crédence et la bande au sol sont en carreaux de ciment. Le reste du sol est en béton ciré.
Une étagère sur mesure a été dessinée dans la cuisine afin d'accueillir des végétaux.

Une cuisine permettant un espace de salle-à-manger suffisant pour recevoir 10 personnes dans cet espace sur deux niveaux pour une famille de 5 personnes. Des meubles sur mesure sous l'escalier pour cacher les rangements et le réfrigérateur.

Stow-away microwave: We installed a lift-up mechanism to store the microwave. Pull out shelves will store supplies.
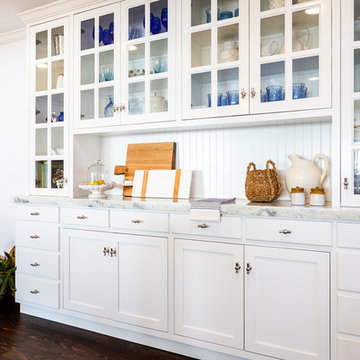
We made some small structural changes and then used coastal inspired decor to best complement the beautiful sea views this Laguna Beach home has to offer.
Project designed by Courtney Thomas Design in La Cañada. Serving Pasadena, Glendale, Monrovia, San Marino, Sierra Madre, South Pasadena, and Altadena.
For more about Courtney Thomas Design, click here: https://www.courtneythomasdesign.com/

There are a couple of other interesting elements that make this IKEA kitchen unique. One element was pre-existing and the other was an addition. “The kitchen had a U-shape before we remodeled and I didn’t really want to keep it – but that’s what best fit the space,” she says. “There wasn’t enough room to do an island without having a good triangle flow for cooking.” She concludes: “We also wanted to bring a warm wood element into our design and we did that with both our custom hood as well as our floating shelf above the adjacent coffee area. The custom vent hood was actually created onsite by our carpenters using leftover Baroque Forli European Oak Hardwood that is featured on our flooring.”
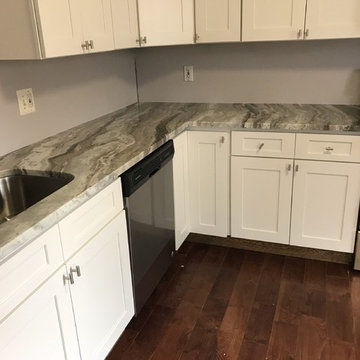
Fantasy Brown Quartzite, with eased edge, and single basin, undermount stainless steel sink with stainless steel appliances

Welcome to this Midtown Manhattan apartment! Located on the 17th floor the narrow space is maximized to its capacity. In addition the the window, the white cabinets provide a bright and airy feel. Pantries, drawers and cabinets provide enough storage space, as well as counter working space, achieved by the extending the bottom cabinets into family area. There's even a niche that can be used for mail and kids schoolwork!
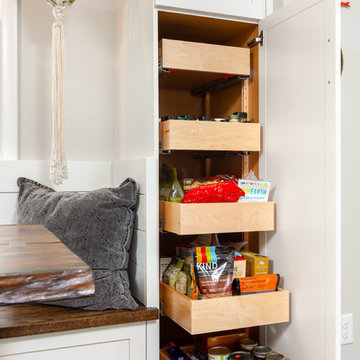
An extra pantry cabinet flanks the new banquette in the dining area, adding storage and eliminating dead space.
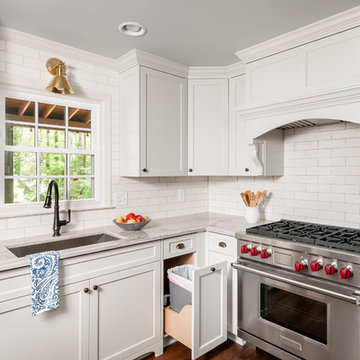
"I cannot say enough good things about the Innovative Construction team and work product.
They remodeled our water-damaged, 1930s basement, and exceeded all of our expectations - before and after photos simply cannot do this project justice. The original basement included an awkward staircase in an awkward location, one bedroom, one bathroom, a kitchen and small living space. We had a difficult time imagining that it could be much more than that. Innovative Construction's design team was creative, and thought completely out of the box. They relocated the stairwell in a way we did not think was possible, opening up the basement to reconfigure the bedroom, bathroom, kitchenette, living space, but also adding an office and finished storage room. The end result is as functional as it is beautiful.
As with all construction, particularly a renovation of an old house, there will be inconveniences, it will be messy, and plenty of surprises behind the old walls. The Innovative Construction team maintained a clean and safe work site for 100% of the project, with minimal disruption to our daily lives, even when there was a large hole cut into our main living room floor to accommodate new stairs down to the basement. The team showed creativity and an eye for design when working around some of the unexpected "character" revealed when opening the walls.
The team effectively uses technology to keep everyone on the same page about changes, requests, schedules, contracts, invoices, etc. Everyone is friendly, competent, helpful, and responsive. I felt heard throughout the process, and my requests were responded to quickly and thoroughly. I recommend Innovative Construction without reservation."
136.806 Billeder af køkken uden køkkenø
32

