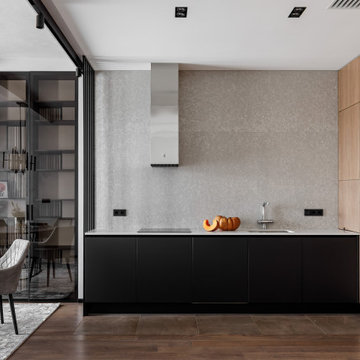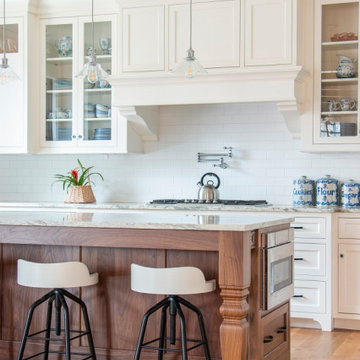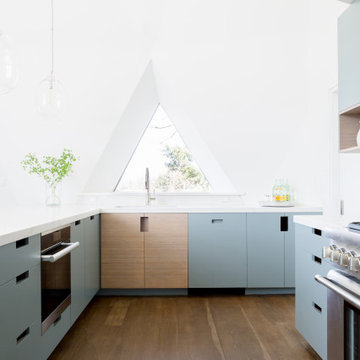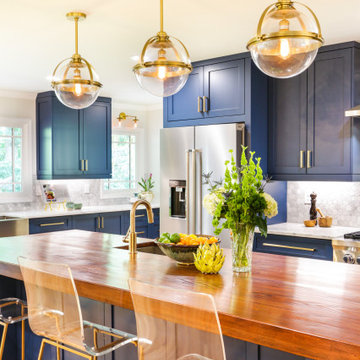142.551 Billeder af køkken - vinkelkøkken og køkken-alrum
Sorteret efter:
Budget
Sorter efter:Populær i dag
141 - 160 af 142.551 billeder
Item 1 ud af 3

This stylish, family friendly kitchen is also an entertainer’s dream! This young family desired a bright, spacious kitchen that would function just as well for the family of 4 everyday, as it would for hosting large events (in a non-covid world). Apart from these programmatic goals, our aesthetic goal was to accommodate all the function and mess into the design so everything would be neatly hidden away behind beautiful cabinetry and panels.
The navy, bifold buffet area serves as an everyday breakfast and coffee bar, and transforms into a beautiful buffet spread during parties (we’ve been there!). The fridge drawers are great for housing milk and everyday items during the week, and both kid and adult beverages during parties while keeping the guests out of the main cooking zone. Just around the corner you’ll find the high gloss navy bar offering additional beverages, ice machine, and barware storage – cheers!
Super durable quartz with a marbled look keeps the kitchen looking neat and bright, while withstanding everyday wear and tear without a problem. The practical waterfall ends at the island offer additional damage control in bringing that hard surface all the way down to the beautiful white oak floors.
Underneath three large window walls, a built-in banquette and custom table provide a comfortable, intimate dining nook for the family and a few guests while the stunning chandelier ties in nicely with the other brass accents in the kitchen. The thin black window mullions offer a sharp, clean contrast to the crisp white walls and coordinate well with the dark banquette.
Thin, tall windows on either side of the range beautifully frame the stunningly simple, double curvature custom hood, and large windows in the bar/butler’s pantry allow additional light to really flood the space and keep and airy feel. The textured wallpaper in the bar area adds a touch of warmth, drama and interest while still keeping things simple.

The kitchen provides an on-axis counterpoint to the fireplace in the great room. // Image : Benjamin Benschneider Photography

Gorgeous French Country style kitchen featuring a rustic cherry hood with coordinating island. White inset cabinetry frames the dark cherry creating a timeless design.

This Adirondack inspired kitchen designed by Curtis Lumber Company features cabinetry from Merillat Masterpiece with a Montesano Door Style in Hickory Kaffe. Photos property of Curtis Lumber Company.

Designed by Jessica Koltun in Dallas, TX. Blue island paired with white cabinets and a marble backsplash. Shiplap and wood custom hood. Glass globe pendant lighting by restoration hardware. Black faucet, Dal Tile countertops. Gold and clear lucite counter stools. Light wood flooring, shaker inset cabinetry, custom island in Sherwin Williams paint color. Gold handle hardware, wine beverage fridge, window lets in natural light. Modern, contemporary, coastal, California, neutral kitchen design.
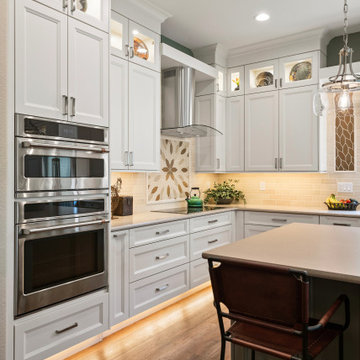
Notice the warmth and light that enters the space from the toe kick lighting. A great options that functions in multiple ways.

We created a practical, L-shaped kitchen layout with an island bench integrated into the “golden triangle” that reduces steps between sink, stovetop and refrigerator for efficient use of space and ergonomics.
Instead of a splashback, windows are slotted in between the kitchen benchtop and overhead cupboards to allow natural light to enter the generous kitchen space. Overhead cupboards have been stretched to ceiling height to maximise storage space.
Timber screening was installed on the kitchen ceiling and wrapped down to form a bookshelf in the living area, then linked to the timber flooring. This creates a continuous flow and draws attention from the living area to establish an ambience of natural warmth, creating a minimalist and elegant kitchen.
The island benchtop is covered with extra large format porcelain tiles in a 'Calacatta' profile which are have the look of marble but are scratch and stain resistant. The 'crisp white' finish applied on the overhead cupboards blends well into the 'natural oak' look over the lower cupboards to balance the neutral timber floor colour.

An open concept kitchen overlooks the pool area. Dramatic herringbone wood look tile holds up to the high humidity and heavy traffic. Metallic faux leather barstools are detailed with nickel nailhead trim. Large double iron pendants over the island provide a delineation of the kitchen space.

ADU (Accessory dwelling unit) became a major part of the family of project we have been building in the past 3 years since it became legal in Los Angeles.
This is a typical conversion of a small style of a garage. (324sq only) into a fantastic guest unit / rental.
A large kitchen and a roomy bathroom are a must to attract potential rentals. in this design you can see a relatively large L shape kitchen is possible due to the use a more compact appliances (24" fridge and 24" range)
to give the space even more function a 24" undercounter washer/dryer was installed.
Since the space itself is not large framing vaulted ceilings was a must, the high head room gives the sensation of space even in the smallest spaces.
Notice the exposed beam finished in varnish and clear coat for the decorative craftsman touch.
The bathroom flooring tile is continuing in the shower are as well so not to divide the space into two areas, the toilet is a wall mounted unit with a hidden flush tank thus freeing up much needed space.

Hafele Lemans corner storage unit provides flexible storage for pots and pans close to the range.
Kate Falconer Photography
142.551 Billeder af køkken - vinkelkøkken og køkken-alrum
8




