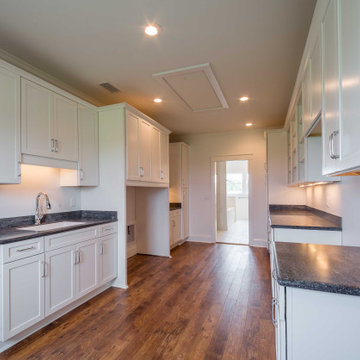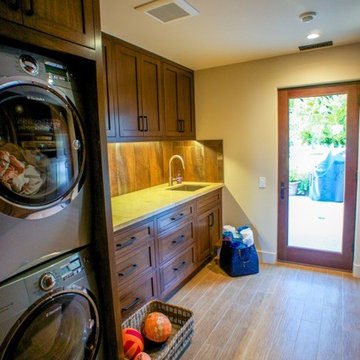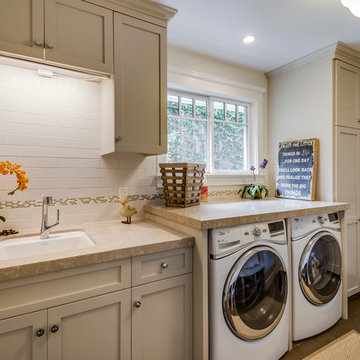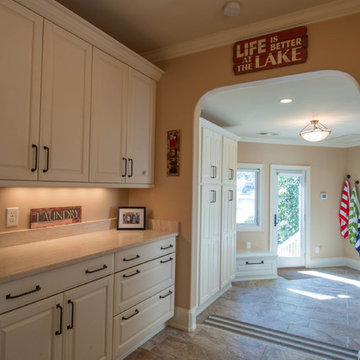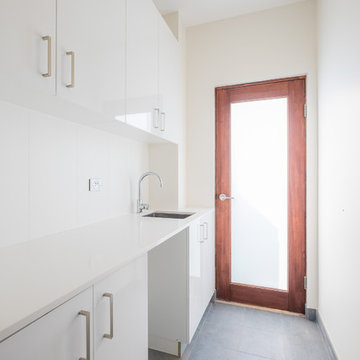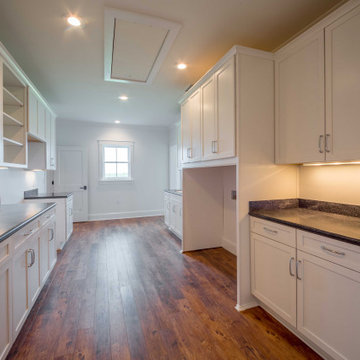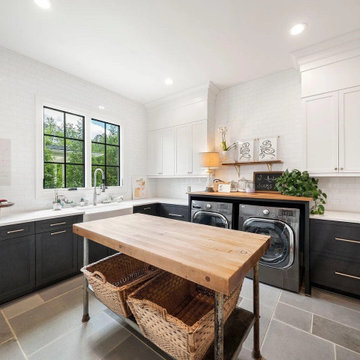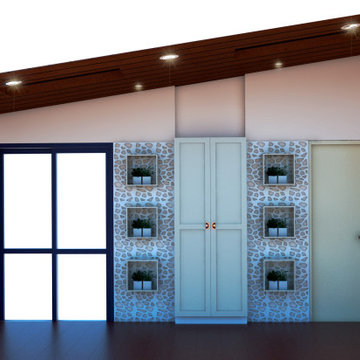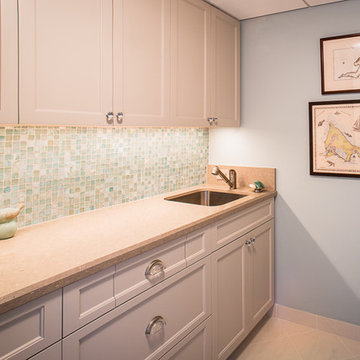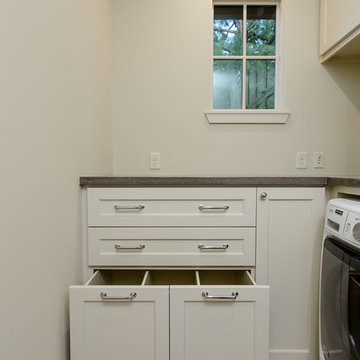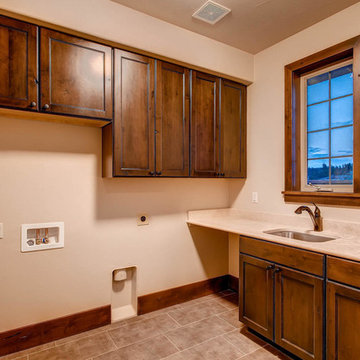52 Billeder af kombineret bryggers med bordplade i kalksten
Sorteret efter:
Budget
Sorter efter:Populær i dag
21 - 40 af 52 billeder
Item 1 ud af 3
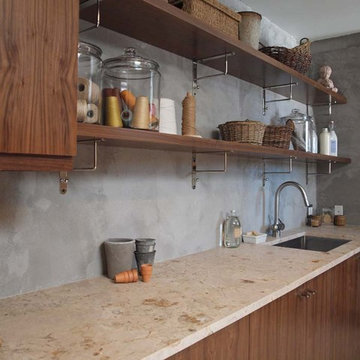
Laundry rooms can be a great place to let your style shine. Just because it’s an everyday workspace, doesn’t mean it needs to be boring and utilitarian. Normandy Designer Kathryn O’Donovan recently completed a Laundry Room for a client in South Barrington that has style as well as functionality. This client was looking to create the Laundry Room of their dreams in their very beautiful and unique modern home.
The home was originally designed by Peter Roesch, who was a protégé of Mies van der Rohe, and has a distinctive modern look. Kathryn’s design goal was to both enhance and soften the home’s modern stylings at the same time.
The room featured a modern cement plaster detail on the walls, which the homeowner wanted to preserve and show off. Open shelving with exposed brackets reinforced the overall industrial look, while the walnut cabinetry and honed limestone countertop introduced warmth to the space.
This happy client has now added more functions to this room than originally thought possible. The space now functions as the gift wrapping center, gardening center, as well as laundry room.
To learn more about Kathryn, visit http://www.normandybuilders.com/kathrynodonovan/
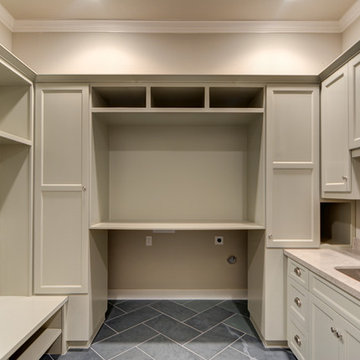
Large laundry room with built in cubbies, slate floor layed in a herringbone pattern to add style. Limestone countertops go perfectly with the Revere Pewter cabinets.
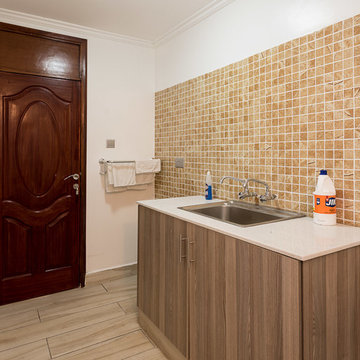
Alternative view of the laundry area showing the mahogany door that encloses the space. The colour combination work effectively to create a feel of spaciousness and adequate lighting.
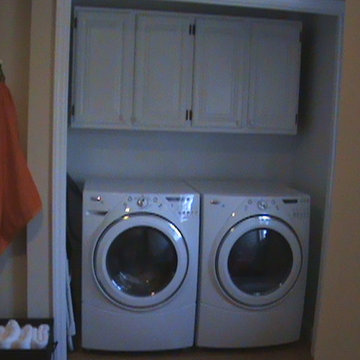
The laundry room is in the master bath, we removed the doors, painted the cabinets, painted the interior walls white. The idea is the entire area turns white and clean looking. With a pop of orange :)
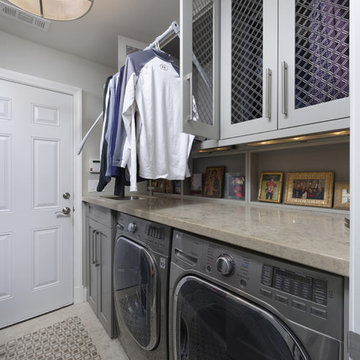
The secret of how to load and unload air dried clothes, is this clever pull-down closet pole from Italy.
Bob Narod, Photographer
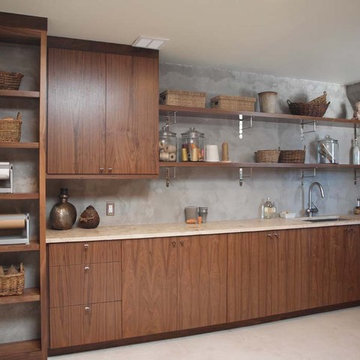
This laundry room features a modern cement plaster on the walls, which the homeowner wanted to preserve and show off. Normandy Designer Kathryn O'Donovan added open shelving with exposed brackets to create the overall industrial look of the room. The the walnut cabinetry and honed limestone countertop added warmth and plenty of storage to the space.
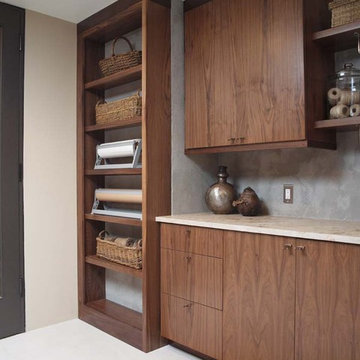
Normandy Designer Kathryn O’Donovan recently updated a Laundry Room for a client in South Barrington that added modern style and functionality to the space.
This client was looking to create their dream Laundry Room in their very beautiful and unique modern home. The home was originally designed by Peter Roesch, a protégé of Mies van der Rohe, and has a distinctive modern look. Kathryn’s design goal was to simultaneously enhance and soften the home’s modern stylings.
The room featured a modern cement plaster detail on the walls, which the homeowner wanted to preserve and show off. Open shelving with exposed brackets reinforced the industrial look, and the walnut cabinetry and honed limestone countertop introduced warmth to the space.

Coming from the garage, this welcoming space greets the homeowners. An inviting splash of color and comfort, the built-in bench offers a place to take off your shoes. The tall cabinets flanking the bench offer generous storage for coats, jackets, and shoes.
The ample and attractive storage was made possible by moving both the garage and hallway doors leading into this space.
Bob Narod, Photographer
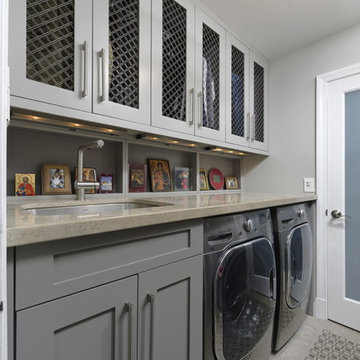
View of the laundry room from the garage door. A colorful gallery of family photos and collectibles is displayed in these unique open custom cabinets. They also double as an attractive way to cover the plumbing and allow easy access to it when needed.
Bob Narod, Photographer
52 Billeder af kombineret bryggers med bordplade i kalksten
2
