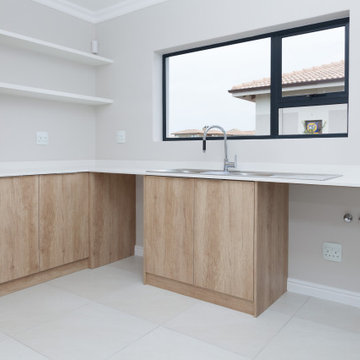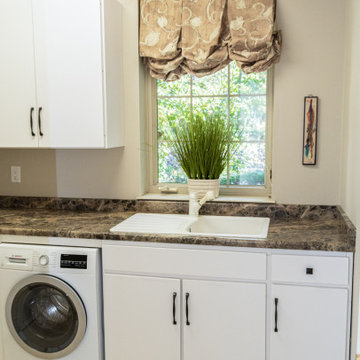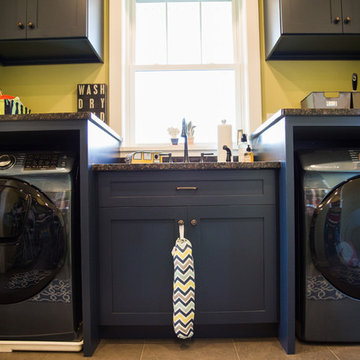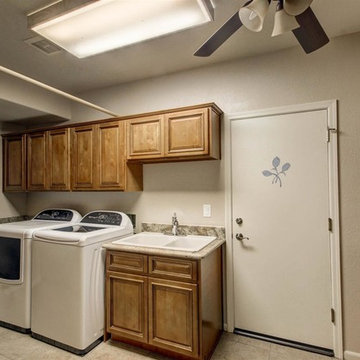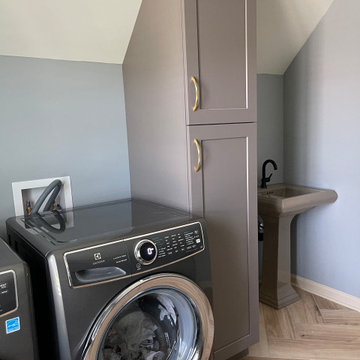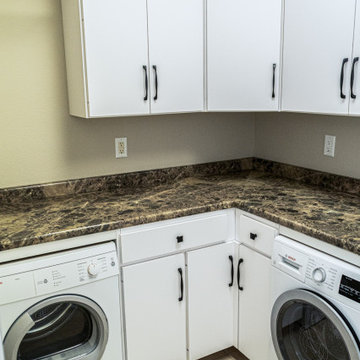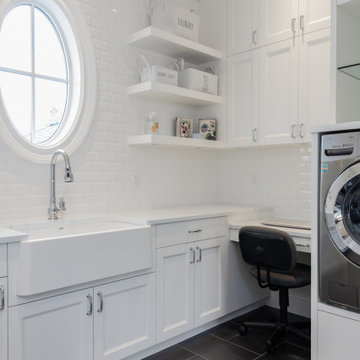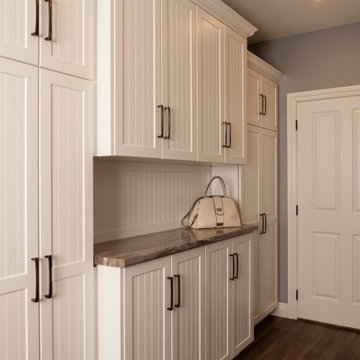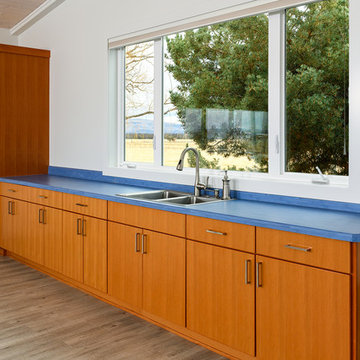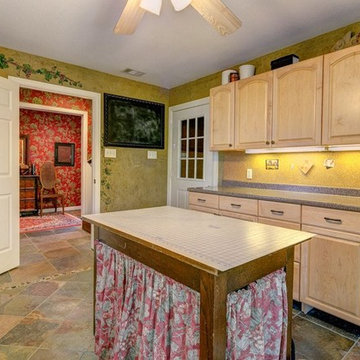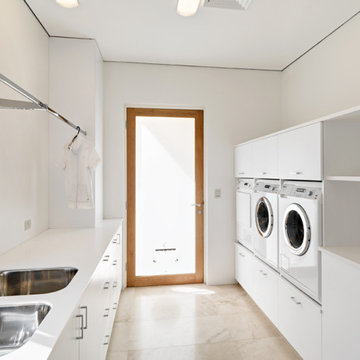62 Billeder af kombineret bryggers med en dobbeltvask
Sorteret efter:
Budget
Sorter efter:Populær i dag
21 - 40 af 62 billeder
Item 1 ud af 3
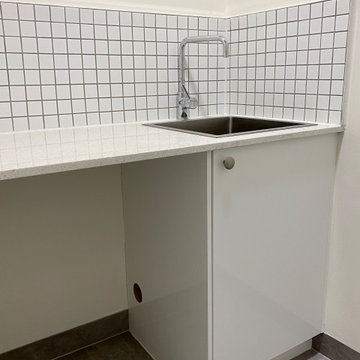
Entire apartment renovation involving removing original 1960s wallpaper, underfloor heating in bedrooms and also some asbestos. Fitted with everything new and to current building code while still painting some of the 60's design influences.
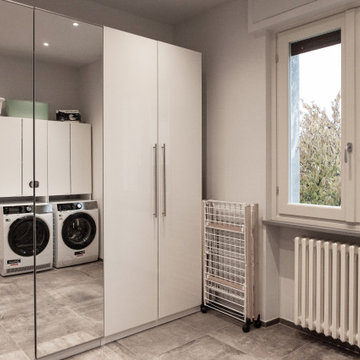
Ristrutturazione completa appartamento da 120mq con carta da parati e camino effetto corten
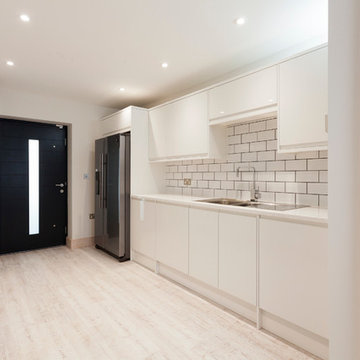
Utility room which houses another dishwasher, a tumble dryer, a washing machine, double sink and an American Fridge Freezer.
Chris Kemp
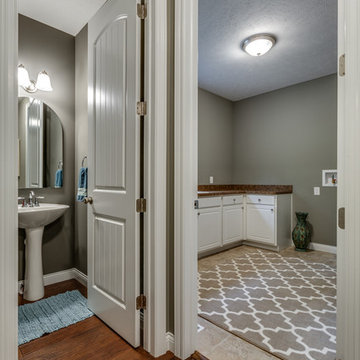
Sizable laundry room can accommodate any washer and dryer with plenty of room left over for all your laundry needs. Complete with full sized sink, cabinet storage space and large countertop. Just outside is a conveniently located powder room with a pedestal sink.
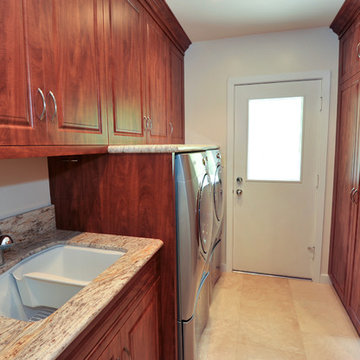
The custom cabinetry in this beautiful laundry room sports easy to maintain Deco-form laminate doors in the same color as the cherry one in the adjacent kitchen , and the same granite countersand crosscut travertine floors. The washer and dryer are built-in to the cabinetry giving it a polished look. And one tall cabinet even holds a built in dryer unit for hand washables.
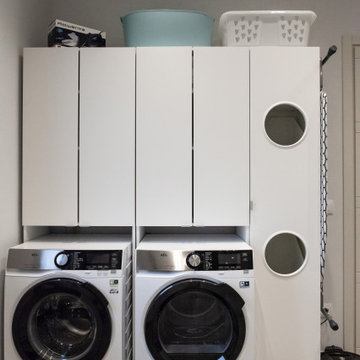
Ristrutturazione completa appartamento da 120mq con carta da parati e camino effetto corten
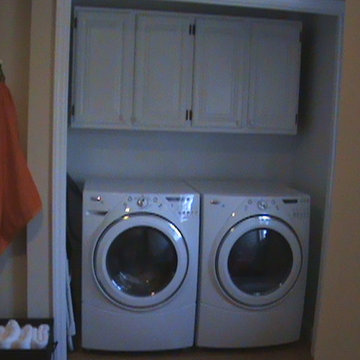
The laundry room is in the master bath, we removed the doors, painted the cabinets, painted the interior walls white. The idea is the entire area turns white and clean looking. With a pop of orange :)
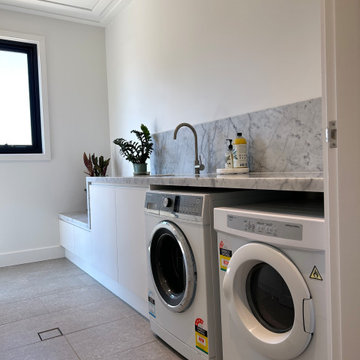
TWO TONE
- Custom designed and manufactured laundry room, finished in satin natural white polyurethane
- 40mm thick mitred benchtop, in natural 'Carrara' stone
- Natural 'Carrara' stone splashback
- Blum hardware
Sheree Bounassif, Kitchens by Emanuel
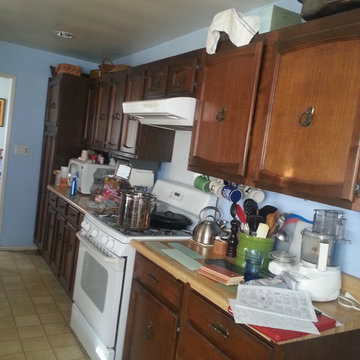
There will be a soffit above the cabinets to the right of the stove and there will be a new stainless steel stove. The back-splash behind the stove will be a hammered stainless steel. The rest of the back-splash will be both glass and frosted tiles - 3 X 12 and 3 X 6 laid in a subway design.
62 Billeder af kombineret bryggers med en dobbeltvask
2
