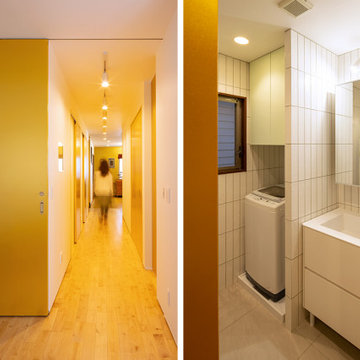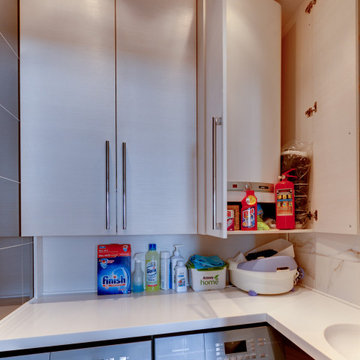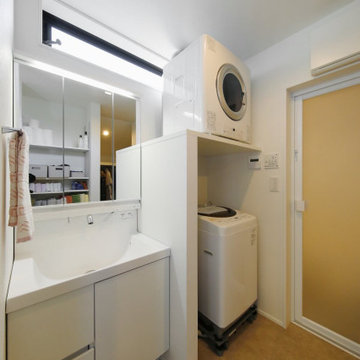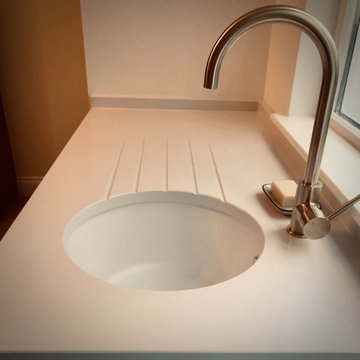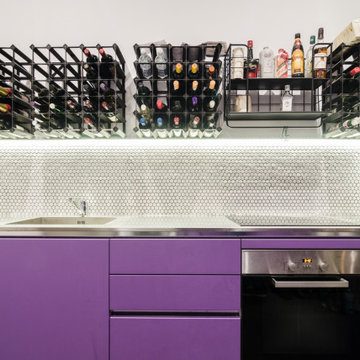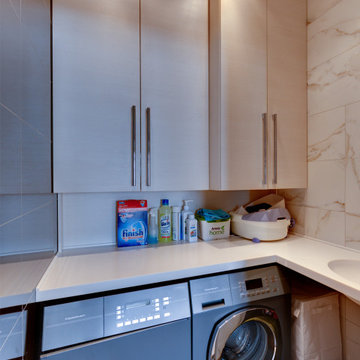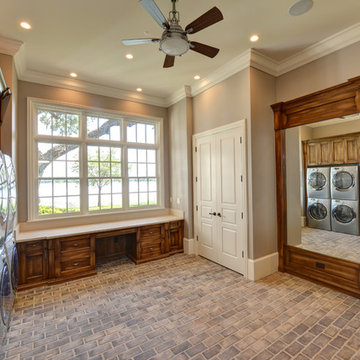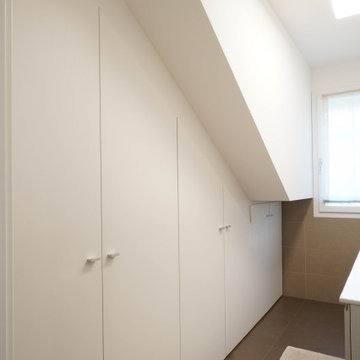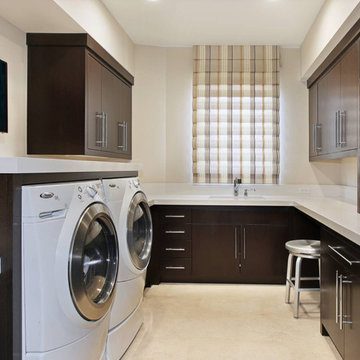151 Billeder af kombineret bryggers med en integreret vask
Sorteret efter:
Budget
Sorter efter:Populær i dag
101 - 120 af 151 billeder
Item 1 ud af 3
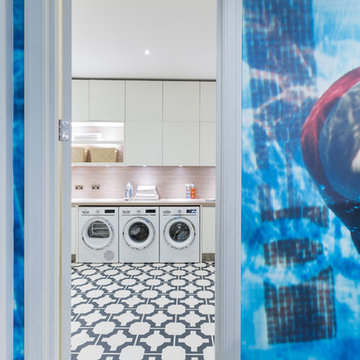
Utility design, supplied and installed in a two storey basement conversion in the heart of Chelsea, London. We maximised storage in this room by fitting double stacked wall units. Utility goals!
Photo: Marcel Baumhauer da Silva - hausofsilva.com
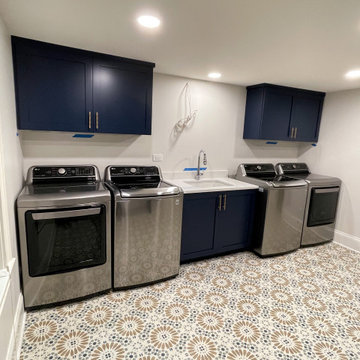
A double washer and dryer? Yes please!?
Swipe to see a 360 view of this basement laundry room project we completed recently! (Cabinetry was custom color matched)
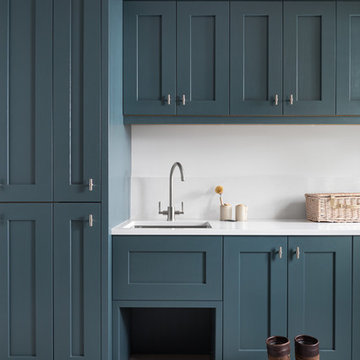
We paired this rich shade of blue with smooth, white quartz worktop to achieve a calming, clean space. This utility design shows how to combine functionality, clever storage solutions and timeless luxury.
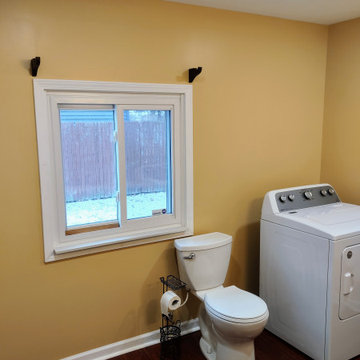
This photo was taken after the walls and ceiling had been painted. One coat of paint was applied to the ceiling and two coats of paint to the walls and window molding and jamb.
Products Used:
* KILZ PVA Primer
* DAP AMP Caulk
* Behr Premium Plus Interior Satin Enamel Paint (Tostada)
* Behr Premium Plus Interior Flat Ceiling Paint (Ultra Pure
White)
* Sherwin-Williams Interior Satin Pro Classic Paint (Extra
White)
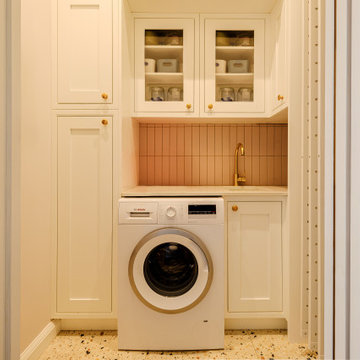
Our fun client desired a laundry space that was as fashionable as it was functional, a place where laundry would be more of a joy than a chore. To add an element of playfulness, she chose an eye-catching Terrazzo for the flooring, beautifully complemented by pink vertical stacked brick tiles from Mandarin Stone.
Harmoniously blending with the elegant furniture, this distinctive combination not only enhances the visual charm but also contributes to a joyful atmosphere, effectively making laundry an enjoyable experience.
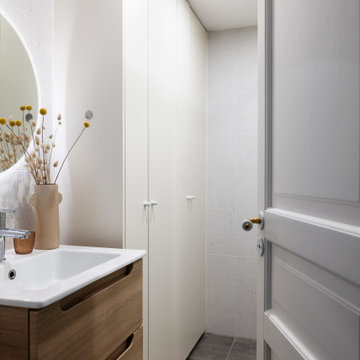
Un appartement familial haussmannien rénové, aménagé et agrandi avec la création d'un espace parental suite à la réunion de deux lots. Les fondamentaux classiques des pièces sont conservés et revisités tout en douceur avec des matériaux naturels et des couleurs apaisantes.
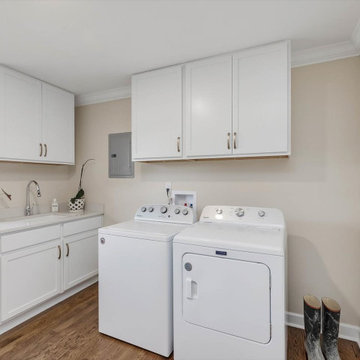
Nancy Knickerbocker of Reico Kitchen and Bath in Southern Pines, NC designed multiple rooms for this project. This included the kitchen, pantry, laundry room and desk area, highlighting a traditional design style and featuring both Ultracraft Cabinetry and Merillat Classic Cabinetry.
The kitchen features Ultracraft Winchester cabinets in an Artic White finish.
The pantry showcases Merillat Classic cabinets in the Portrait door style with a Cotton finish.
Both the laundry and desk areas include Merillat Classic Marlin cabinets in a Cotton White finish.
Silestone Eternal Calacatta Gold and Lagoon countertops are featured in all rooms.
The client expressed their appreciation for Nancy saying, “She has a great eye for detail and worked with my vision, even improving on it. I wanted to keep the wood paneling in the kitchen and den and she worked with me on this little challenge. She was honest with me, stayed on the project, ensured our orders came in on time and made sure the cabinets were what we ordered.”
“I love everything about my spacious new kitchen and my laundry room. It's like being in a new home every time I walk in the house. I needed Nancy to design a lovely spacious kitchen with a good flow plan and she did it beautifully,” said the client.
Nancy explained how the project was more than moving a couple of doors and appliances. “In the original plan, the range was in a peninsula. The peninsula was removed and an island added. The new island design houses a microwave drawer, spice pullout, trash/recycle, three large drawers, ample working surface and seating! The door to the walk-in pantry was relocated to the hallway between the kitchen and laundry area. This allows for a convenient countertop beside the refrigerator and gives more open space entering the kitchen.”
Photos courtesy of ShowSpaces Photography.

Contemporary Laundry Room / Butlers Pantry that serves the need of Food Storage and also being a functional Laundry Room with Washer and Clothes Storage
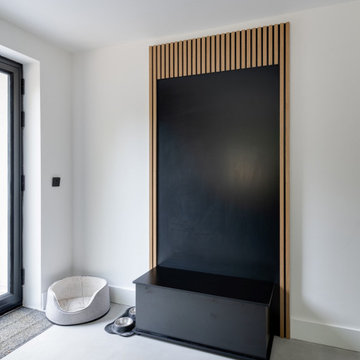
What we have here is an expansive space perfect for a family of 5. Located in the beautiful village of Tewin, Hertfordshire, this beautiful home had a full renovation from the floor up.
The clients had a vision of creating a spacious, open-plan contemporary kitchen which would be entertaining central and big enough for their family of 5. They booked a showroom appointment and spoke with Alina, one of our expert kitchen designers.
Alina quickly translated the couple’s ideas, taking into consideration the new layout and personal specifications, which in the couple’s own words “Alina nailed the design”. Our Handleless Flat Slab design was selected by the couple with made-to-measure cabinetry that made full use of the room’s ceiling height. All cabinets were hand-painted in Pitch Black by Farrow & Ball and slatted real wood oak veneer cladding with a Pitch Black backdrop was dotted around the design.
All the elements from the range of Neff appliances to décor, blended harmoniously, with no one material or texture standing out and feeling disconnected. The overall effect is that of a contemporary kitchen with lots of light and colour. We are seeing lots more wood being incorporated into the modern home today.
Other features include a breakfast pantry with additional drawers for cereal and a tall single-door pantry, complete with internal drawers and a spice rack. The kitchen island sits in the middle with an L-shape kitchen layout surrounding it.
We also flowed the same design through to the utility.
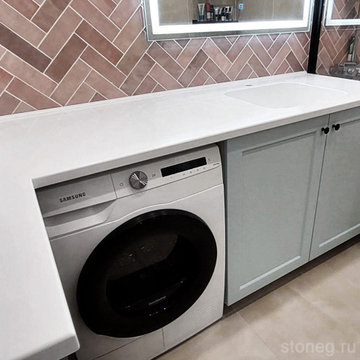
Столешница с интегрированной раковиной для санузла из искусственного камня Hi-Macs S034 Diamond White Solid однотонного белого цвета.
- Форма столешницы: угловая, г-образная.
- Размеры: 1138х1733х120/640 мм.
- Толщина: 30 мм.
- Подгиб: да.
- Борт: нет.
- Кромка: радиусная.
- Раковина интегрированная /мойка/ умывальник: из искусственного камня, модель UR550k. Размеры: 425х500 мм. Глубина чаши: 130 мм.
- Вырезы под слив, смеситель.
151 Billeder af kombineret bryggers med en integreret vask
6
