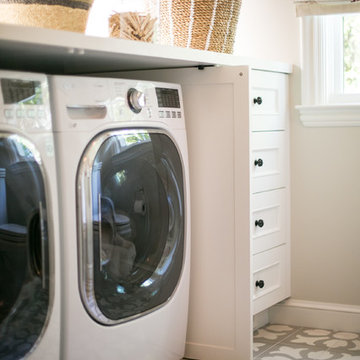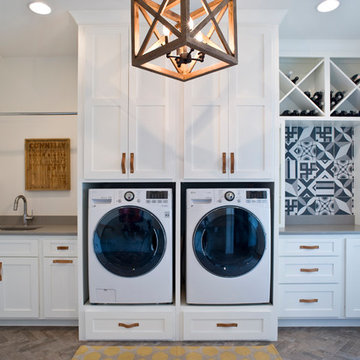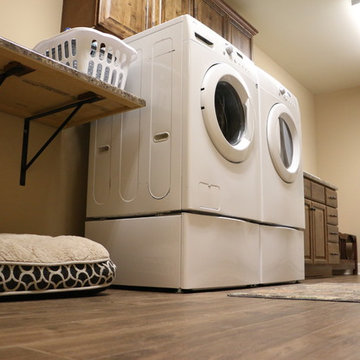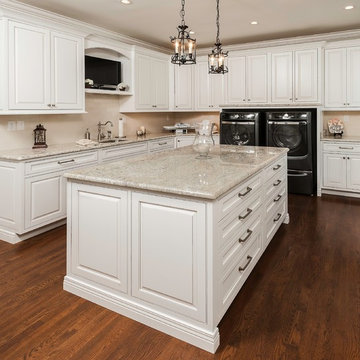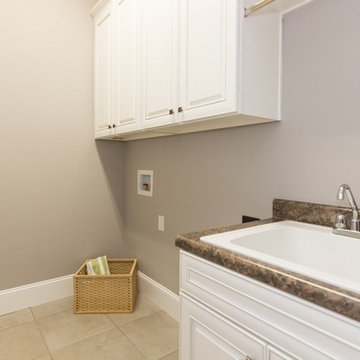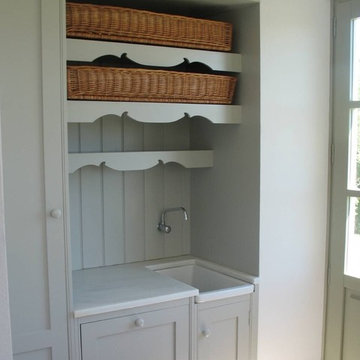1.098 Billeder af kombineret bryggers med fyldningslåger
Sorteret efter:
Budget
Sorter efter:Populær i dag
81 - 100 af 1.098 billeder
Item 1 ud af 3
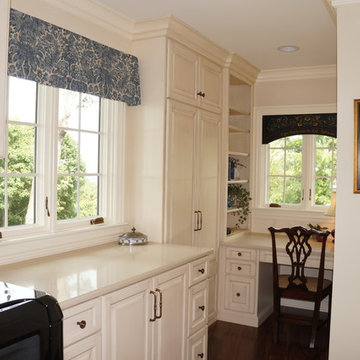
This is the hall and entry from the garage that houses the laundry facilities and a small writing desk. A very utilitarian space.

The laundry room was kept in the same space, adjacent to the mudroom and walk-in pantry. It features the same cherry wood cabinetry with plenty of countertop surface area for folding laundry. The laundry room is also designed with under-counter space for storing clothes hampers, tall storage for an ironing board, and storage for cleaning supplies. Unique to the space were custom built-in dog crates for our client’s canine companions, as well as special storage space for their dogs’ food.
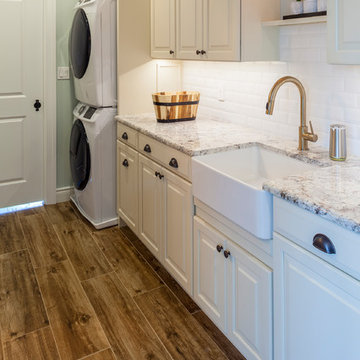
This incredible plan transformed this space into a mudroom, a coat drop, a large laundry room, a powder room and a multi-purpose craft room. Easy care finishes, including the wood-look tile on the floor, were selected for this space which is accessed directly from the outside, as well as from the kitchen.
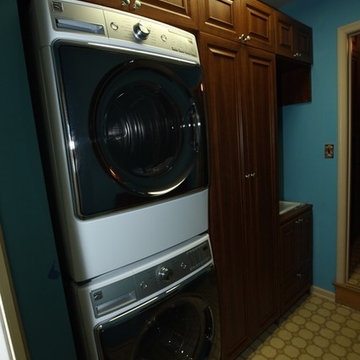
Elaborate laundry room in Ruby Planked Maple. Custom cabinetry with a sink and raised panel doors. Roll-out shelves and ironing board behind cabinet doors. Traditional style doors. Yardley, PA 19067. Installed 2015

Cooper Carras Photography
Entry with mudroom and laundry room all in one. A place to drop wet ski gear, hang it up with dryer mounted behind cedar slats. Boot and glove dryer for wet gear. Colorful bench designed to withstand wet ski gear and wet dogs!
Sustainable design with reused aluminum siding, live edge wood bench seats, Paperstone counter tops and porcelain wood look plank tiles.
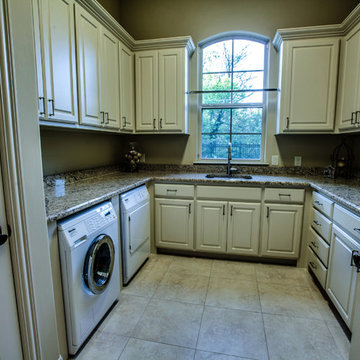
Laundry Room with gift wrapping station by Bella Vita Custom Homes

Before we redesigned the basement of this charming but compact 1950's North Vancouver home, this space was an unfinished utility room that housed nothing more than an outdated furnace and hot water tank. Since space was at a premium we recommended replacing the furnace with a high efficiency model and converting the hot water tank to an on-demand system, both of which could be housed in the adjacent crawl space. That left room for a generous laundry room conveniently located at the back entrance of the house where family members returning from a mountain bike ride can undress, drop muddy clothes into the washing machine and proceed to shower in the bathroom just across the hall. Interior Design by Lori Steeves of Simply Home Decorating. Photos by Tracey Ayton Photography.
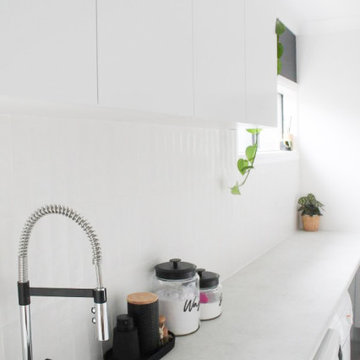
Laundry Renovations Perth, Perth Laundry, Laundries Perth, Small Laundry Renovations Perth, Small Laundries Perth, Toilet Renovations Perth, Powder Rooms Perth, Modern Laundry Renovations

New laundry room and pantry area. Background 1 of 4 new bathrooms EWC Home Services Bathroom remodel and design.
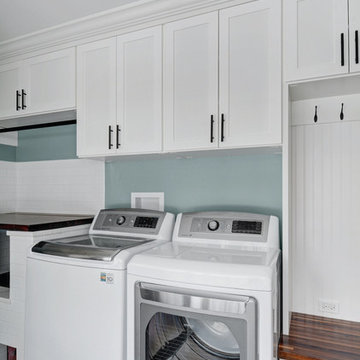
The white cabinets with raised panels allow for plenty of storage for your laundry room needs while keeping clean lines.
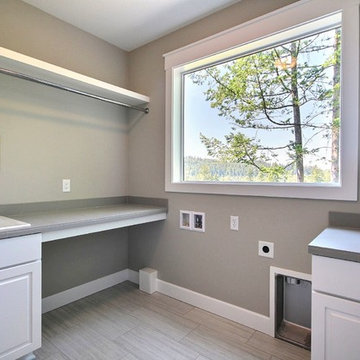
Paint by Sherwin Williams
Body Color - Worldly Grey - SW 7043
Trim Color - Extra White - SW 7006
Island Cabinetry Stain - Northwood Cabinets - Custom Stain
Gas Fireplace by Heat & Glo
Fireplace Surround by Surface Art Inc
Tile Product A La Mode
Flooring and Tile by Macadam Floor & Design
Countertop & Backsplash Tile by Surface Art Inc.
Tile Product A La Mode
Floor Tile by Florida Tile
Tile Product Tides in Sea Salt
Faucets and Shower-heads by Delta Faucet
Kitchen & Bathroom Sinks by Decolav
Windows by Milgard Windows & Doors
Window Product Style Line® Series
Window Supplier Troyco - Window & Door
Lighting by Destination Lighting
Custom Cabinetry & Storage by Northwood Cabinets
Customized & Built by Cascade West Development
Photography by ExposioHDR Portland
Original Plans by Alan Mascord Design Associates
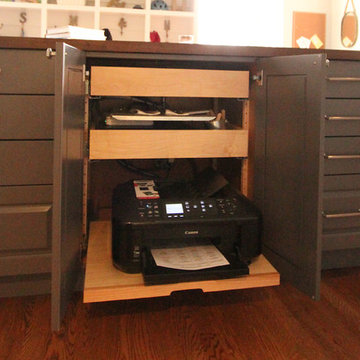
The family printer was hidden behind cabinet doors and placed on a rollout so the scanner/copier function could still be utilized. Two rollouts were placed above and keep extra paper and print cartridges nice and organized.
1.098 Billeder af kombineret bryggers med fyldningslåger
5

