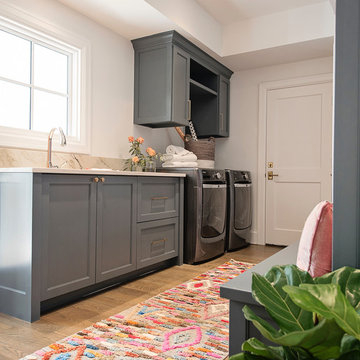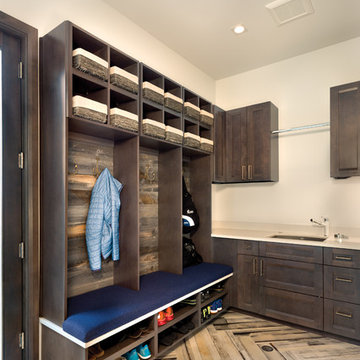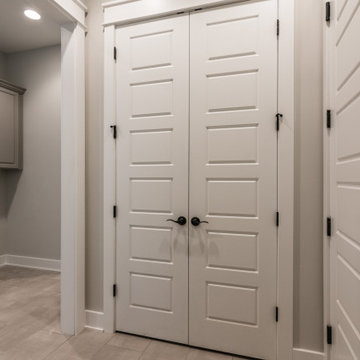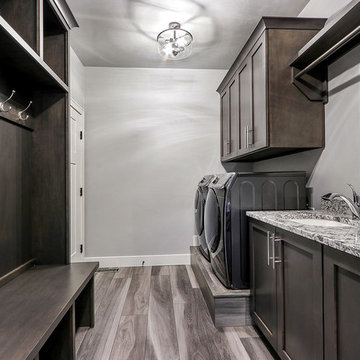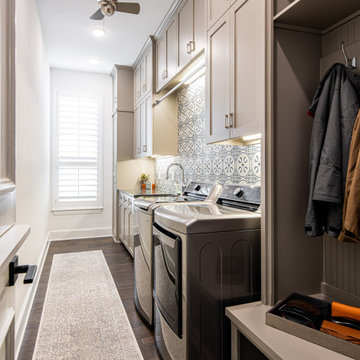1.457 Billeder af kombineret bryggers med grå skabe
Sorteret efter:
Budget
Sorter efter:Populær i dag
81 - 100 af 1.457 billeder
Item 1 ud af 3
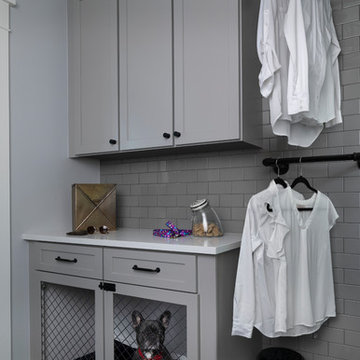
This rustic laundry room has space for the family pet iwith this built-in dog cage. Photography by Beth Singer.

Utility Room. The Sater Design Collection's luxury, Craftsman home plan "Prairie Pine Court" (Plan #7083). saterdesign.com

Designed a great mud room/entryway area with Kabinart Cabinetry, Arts and Crafts door style, square flat panel, two piece crown application to the ceiling.
Paint color chosen was Atlantic, with the Onyx Glaze.

The blue cement tiles with the gray painted cabinets are a real statement. The white oak bench top adds a touch of warmth to the white wainscoting.

Located just off the carport, this multi-purpose laundry room not only doubles as prep space for catering crews, it works for year-round package wrapping on the quartz island countertop. I designed long drawers on one side to hold rolls of wrapping paper and I added convenient baskets on the side facing the washer and dryer for sorting laundry. The gray recessed panel cabinets are a shade lighter than the adjacent catering kitchen and main kitchen.
Photo by Brian Gassel

This Utility room with well designed kitchenette was fitted in the basement in this fabulous house in Clapham. Tall units to the ceiling provide plenty of additional storage and house the mega-flow . Appliances to include integrated fridge/freezer, induction hob and oven were installed to provide a secondary kitchen in this large basement.
- Rational kitchen units - in hard wearing finish
- Light grey colour scheme in matt laminate
- 20mm Quartz worktop
- Back painted glass splashback
Photo - Chris Snook (Chris Snook Photography)

Who says the mudroom shouldn't be pretty! Lovely gray cabinets with green undertones warm the room with natural wooden cubby seats, not to mention that fabulous floor tile!
Photo by Jody Kmetz
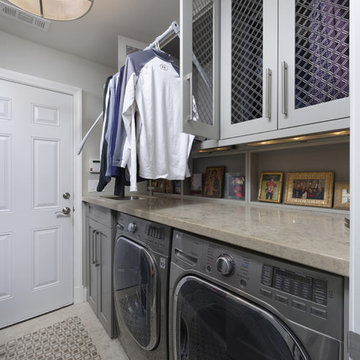
The secret of how to load and unload air dried clothes, is this clever pull-down closet pole from Italy.
Bob Narod, Photographer
1.457 Billeder af kombineret bryggers med grå skabe
5


