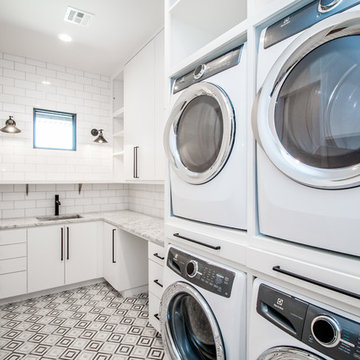1.845 Billeder af kombineret bryggers med granitbordplade
Sorteret efter:
Budget
Sorter efter:Populær i dag
1 - 20 af 1.845 billeder
Item 1 ud af 3

In this renovation, the once-framed closed-in double-door closet in the laundry room was converted to a locker storage system with room for roll-out laundry basket drawer and a broom closet. The laundry soap is contained in the large drawer beside the washing machine. Behind the mirror, an oversized custom medicine cabinet houses small everyday items such as shoe polish, small tools, masks...etc. The off-white cabinetry and slate were existing. To blend in the off-white cabinetry, walnut accents were added with black hardware.

This long narrow laundry room was transformed into amazing storage for a family with 3 baseball playing boys. Lots of storage for sports equipment and shoes and a beautiful dedicated laundry area.

We added a pool house to provide a shady space adjacent to the pool and stone terrace. For cool nights there is a 5ft wide wood burning fireplace and flush mounted infrared heaters. For warm days, there's an outdoor kitchen with refrigerated beverage drawers and an ice maker. The trim and brick details compliment the original Georgian architecture. We chose the classic cast stone fireplace surround to also complement the traditional architecture.
We also added a mud rm with laundry and pool bath behind the new pool house.
Photos by Chris Marshall

Two pullout hampers were incorporated into the base cabinet storage in this laundry room. Sea grass paint was chosen for the cabinets and topped with a marble countertop.

Denash photography, Designed by Jenny Rausch C.K.D
This fabulous laundry room is a favorite. The distressed cabinetry with tumbled stone floor and custom piece of furniture sets it apart from any traditional laundry room. Bead board walls, granite countertop, beautiful blue gray washer dryer built in. The under counter laundry with folding area and dry sink are highly functional for any homeowner.

Our clients had been searching for their perfect kitchen for over a year. They had three abortive attempts to engage a kitchen supplier and had become disillusioned by vendors who wanted to mould their needs to fit with their product.
"It was a massive relief when we finally found Burlanes. From the moment we started to discuss our requirements with Lindsey we could tell that she completely understood both our needs and how Burlanes could meet them."
We needed to ensure that all the clients' specifications were met and worked together with them to achieve their dream, bespoke kitchen.

This laundry room accommodates laundry, art projects, pets and more. We decided to stack the washer and dry to maximize the space as much as possible. We wrapped the counter around the back of the room to give the owners a folding table and included as many cabinets as possible to maximize storage. Our favorite part was the very fun chevron wallpaper.

Contractor George W. Combs of George W. Combs, Inc. enlarged this colonial style home by adding an extension including a two car garage, a second story Master Suite, a sunroom, extended dining area, a mudroom, side entry hall, a third story staircase and a basement playroom.
Interior Design by Amy Luria of Luria Design & Style

© Deborah Scannell Photography
______________________________________________
Winner of the 2017 NARI Greater of Greater Charlotte Contractor of the Year Award for best residential addition under $100,000
1.845 Billeder af kombineret bryggers med granitbordplade
1










