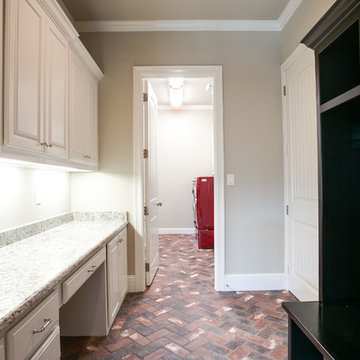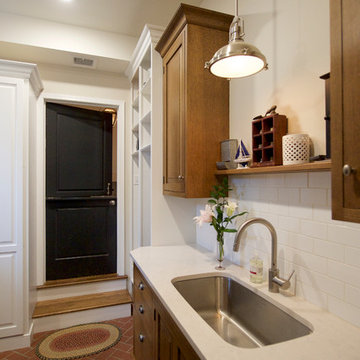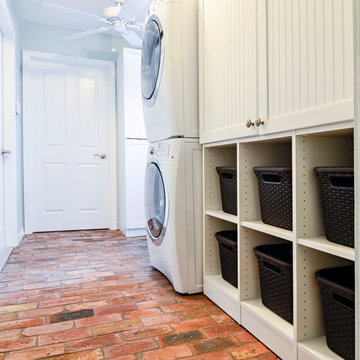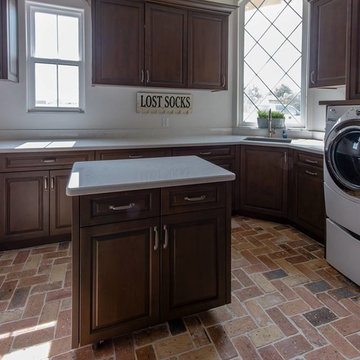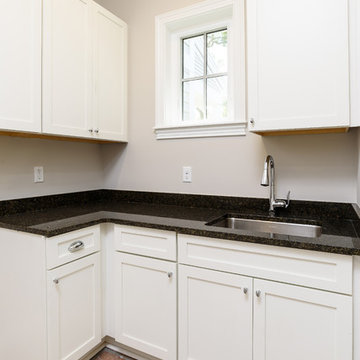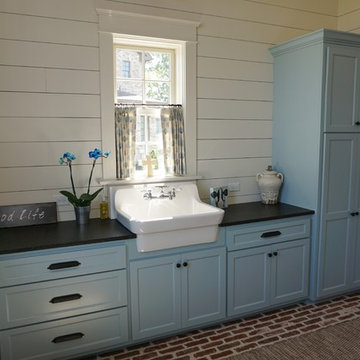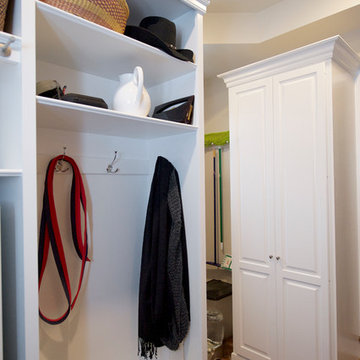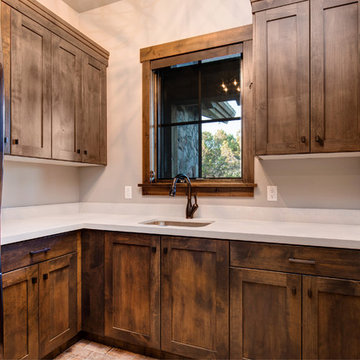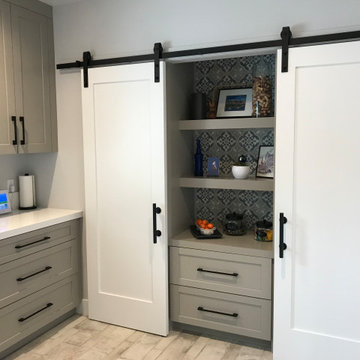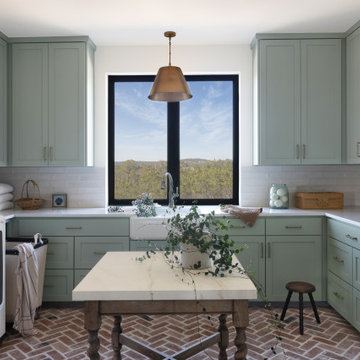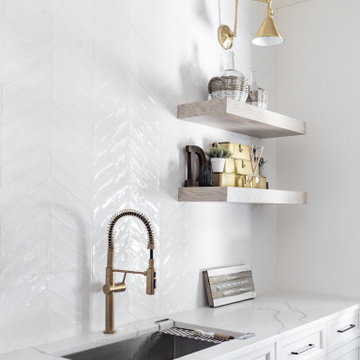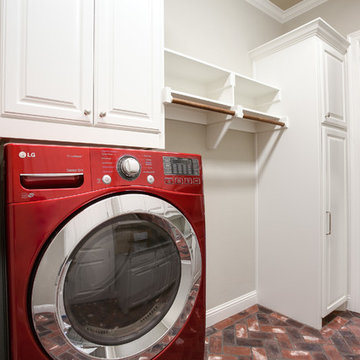149 Billeder af kombineret bryggers med murstensgulv
Sorteret efter:
Budget
Sorter efter:Populær i dag
81 - 100 af 149 billeder
Item 1 ud af 3
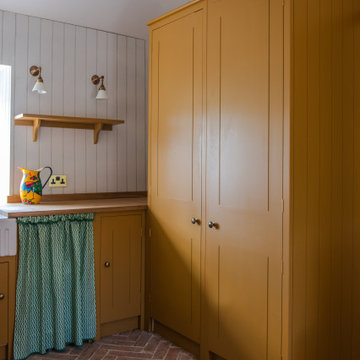
Practicality and budget were the focus in this design for a Utility Room that does double duty. A bright colour was chosen for the paint and a very cheerfully frilled skirt adds on. A deep sink can deal with flowers, the washing or the debris from a muddy day out of doors. It's important to consider the function(s) of a room. We like a combo when possible.
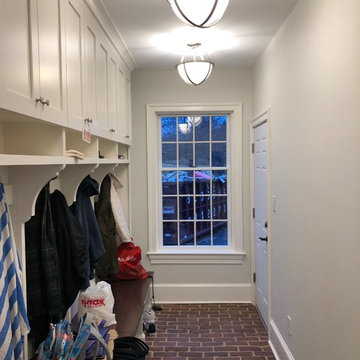
Built-in gleaming white cabinetry installed in Laundry room surrounding the appliances for convenient access to all needed items as well as easy storage space. Additional functionality as a mud-room: Built-in white cubbies/cabinets, shelving and wall mounts along with wooden bench and accents to add organization for all family members.

Every remodel comes with its new challenges and solutions. Our client built this home over 40 years ago and every inch of the home has some sentimental value. They had outgrown the original kitchen. It was too small, lacked counter space and storage, and desperately needed an updated look. The homeowners wanted to open up and enlarge the kitchen and let the light in to create a brighter and bigger space. Consider it done! We put in an expansive 14 ft. multifunctional island with a dining nook. We added on a large, walk-in pantry space that flows seamlessly from the kitchen. All appliances are new, built-in, and some cladded to match the custom glazed cabinetry. We even installed an automated attic door in the new Utility Room that operates with a remote. New windows were installed in the addition to let the natural light in and provide views to their gorgeous property.
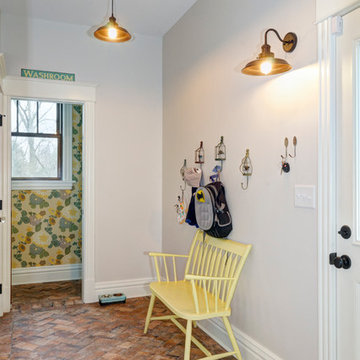
Mudroom and bathroom concept in Dublin, brick flooring, wallpaper hall bathroom, pendant lighting
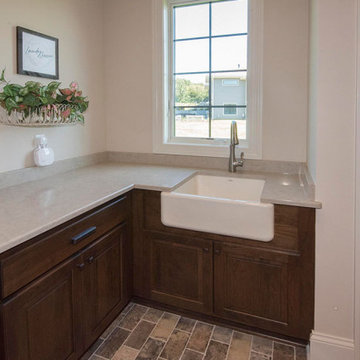
The family command center, housing laundry, a work area, lockers and boot bench, extra storage space, and access to the home's exterior
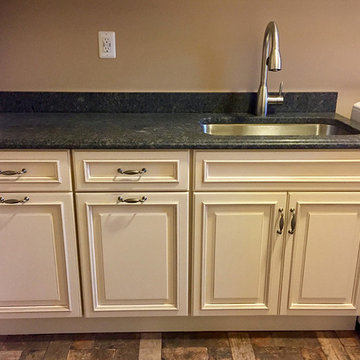
Remodeled laundry room to allow for storage and function. Discover designs for custom laundry rooms and closets, including utility room organization and storage ...
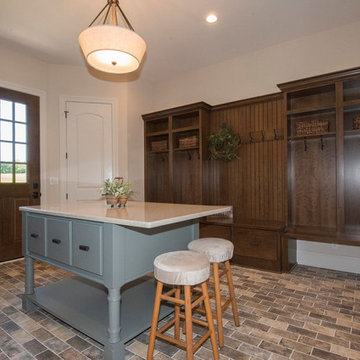
The family command center, housing laundry, a work area, lockers and boot bench, extra storage space, and access to the home's exterior

Every remodel comes with its new challenges and solutions. Our client built this home over 40 years ago and every inch of the home has some sentimental value. They had outgrown the original kitchen. It was too small, lacked counter space and storage, and desperately needed an updated look. The homeowners wanted to open up and enlarge the kitchen and let the light in to create a brighter and bigger space. Consider it done! We put in an expansive 14 ft. multifunctional island with a dining nook. We added on a large, walk-in pantry space that flows seamlessly from the kitchen. All appliances are new, built-in, and some cladded to match the custom glazed cabinetry. We even installed an automated attic door in the new Utility Room that operates with a remote. New windows were installed in the addition to let the natural light in and provide views to their gorgeous property.
149 Billeder af kombineret bryggers med murstensgulv
5
