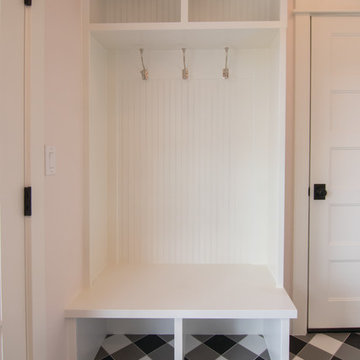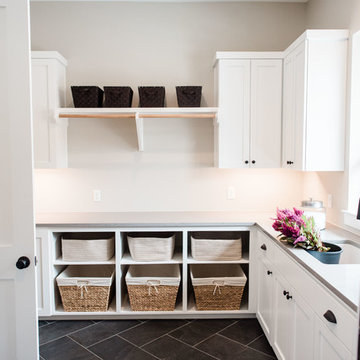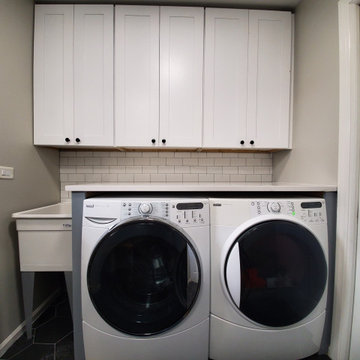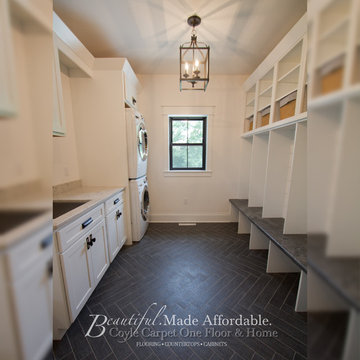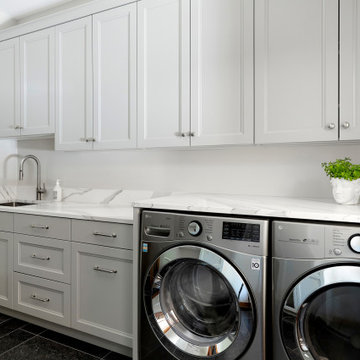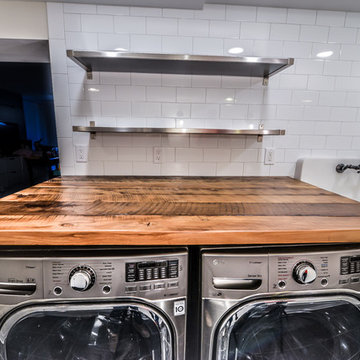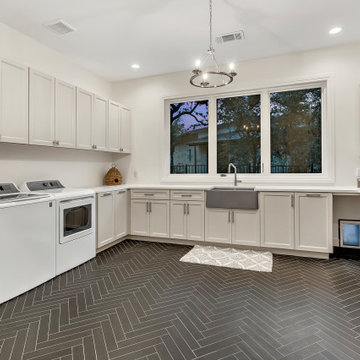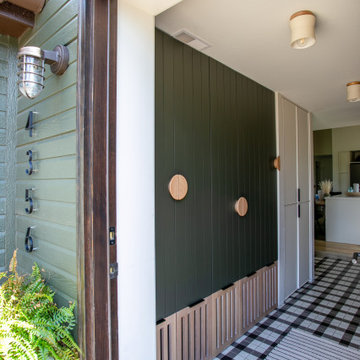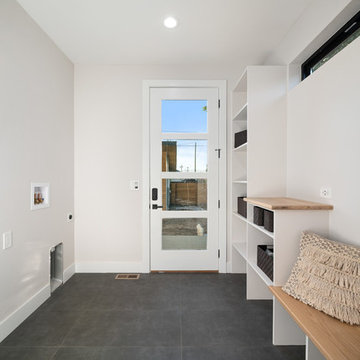297 Billeder af kombineret bryggers med sort gulv
Sorteret efter:
Budget
Sorter efter:Populær i dag
101 - 120 af 297 billeder
Item 1 ud af 3
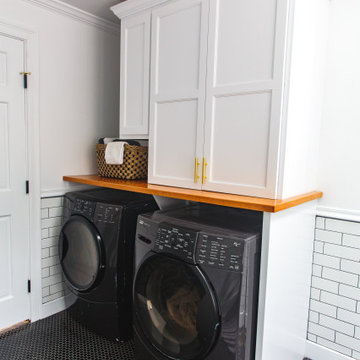
This crisp built-in cabinetry was designed to house necessary detergents and supplies for this household. The former Laundry used to be in a closet at an alternate location in the home. The clients desired to expose it for ease of use.
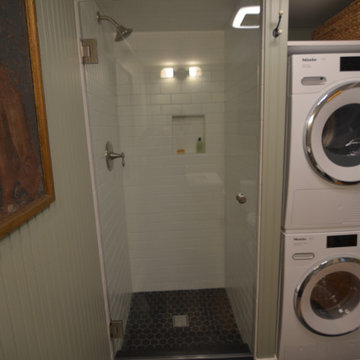
This compact bathroom and laundry has all the amenities of a much larger space in a 5'-3" x 8'-6" footprint. We removed the 1980's bath and laundry, rebuilt the sagging structure, and reworked ventilation, electric and plumbing. The shower couldn't be smaller than 30" wide, and the 24" Miele washer and dryer required 28". The wall dividing shower and machines is solid plywood with tile and wall paneling.
Schluter system electric radiant heat and black octogon tile completed the floor. We worked closely with the homeowner, refining selections and coming up with several contingencies due to lead times and space constraints.
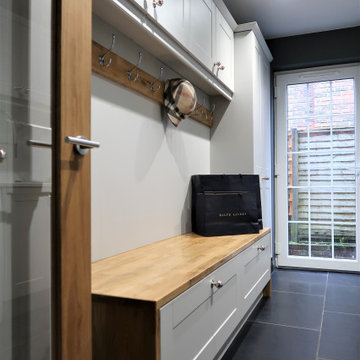
Utility - Boot room featuring a slate floor and composite countertop
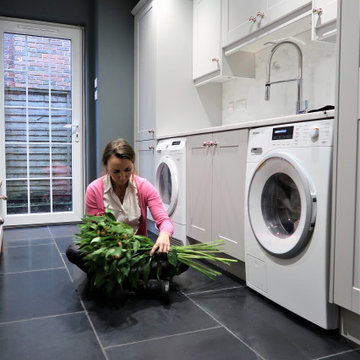
Utility - Boot room featuring a slate floor and composite countertop
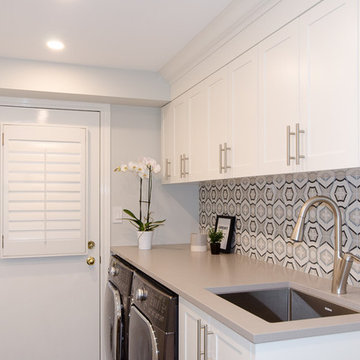
A laundry room/mudroom is transformed with built-in wall storage, bench and lots of counter space. The black floor tile transitions into the adjoining hallway and powder room for a cohesive look.
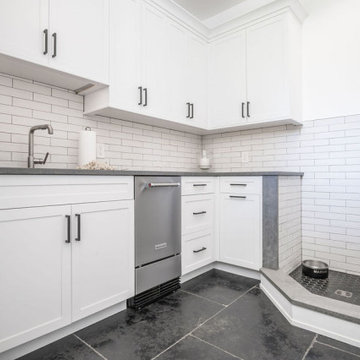
Modern laundry room with built-in pet wash station, black tile flooring, white wall color, and full kitchenette with all white cabinetry and grey countertop.
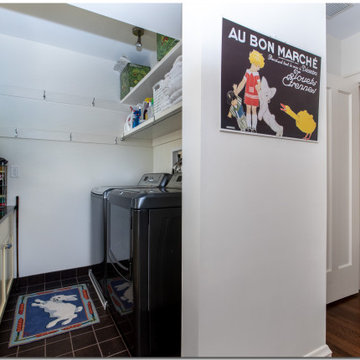
A bedroom was converted to a work and craft room, and the adjacent bathroom was converted to a laundry room. Cabinetry spans both rooms.
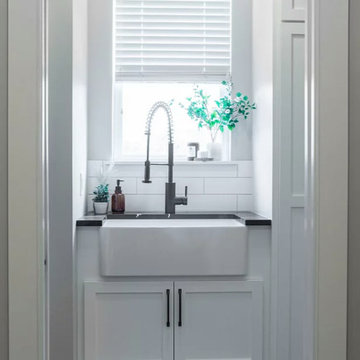
Alongside Tschida Construction and Pro Design Custom Cabinetry, we upgraded a new build to maximum function and magazine worthy style. Changing swinging doors to pocket, stacking laundry units, and doing closed cabinetry options really made the space seem as though it doubled.
297 Billeder af kombineret bryggers med sort gulv
6
