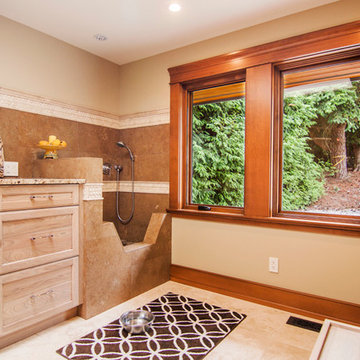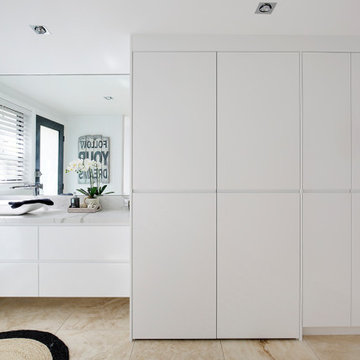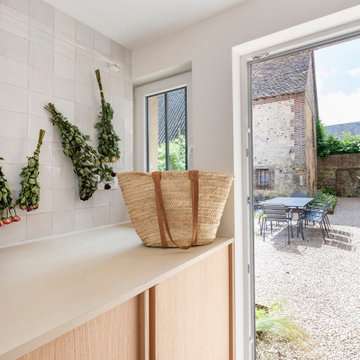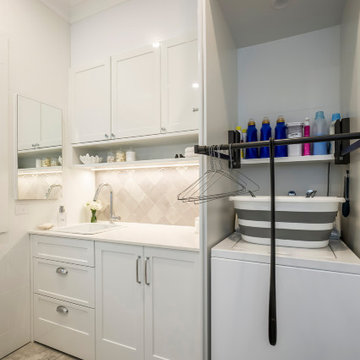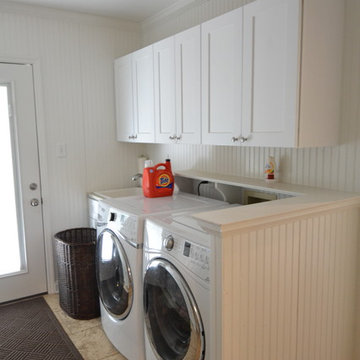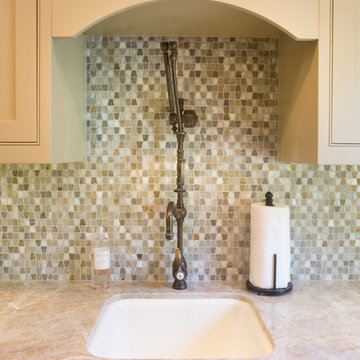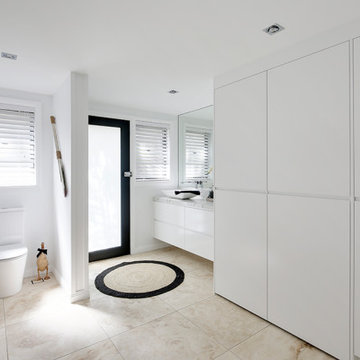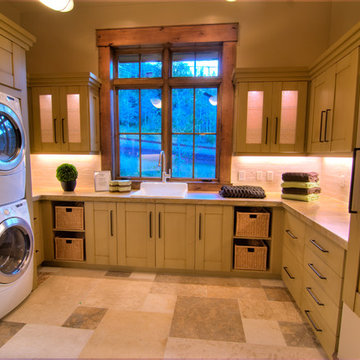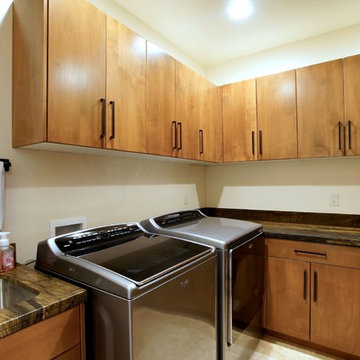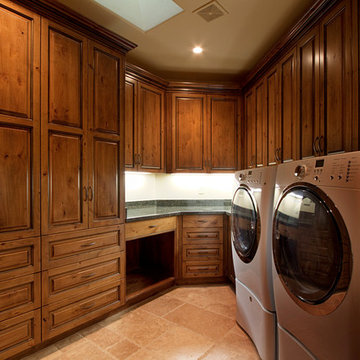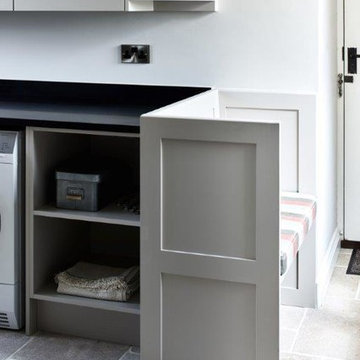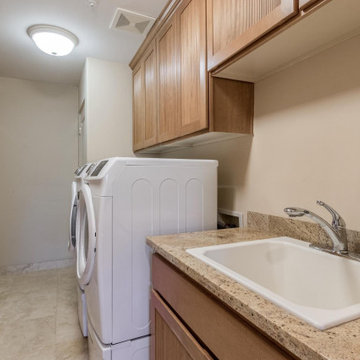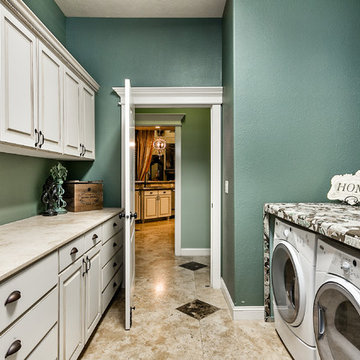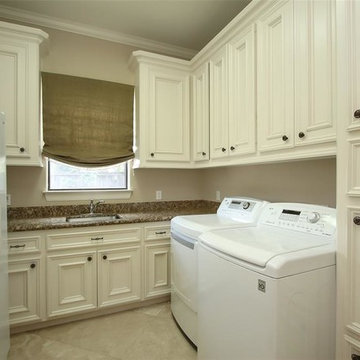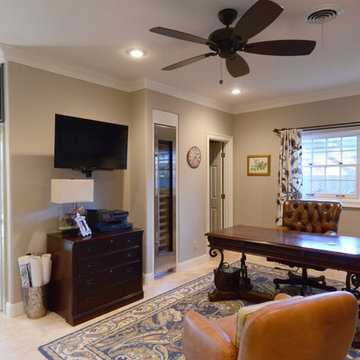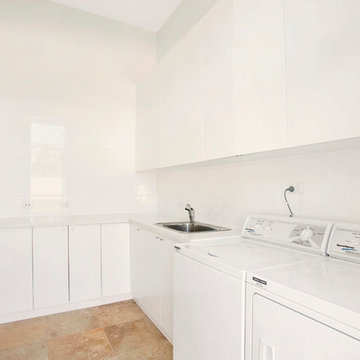245 Billeder af kombineret bryggers med travertin gulv
Sorteret efter:
Budget
Sorter efter:Populær i dag
161 - 180 af 245 billeder
Item 1 ud af 3
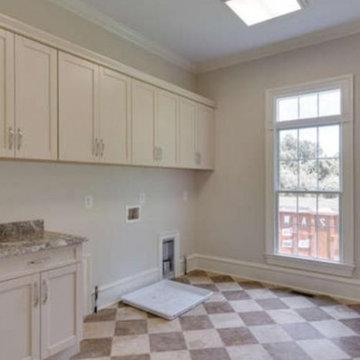
Laundry room with checkered finish natural stone tile. Granite counter and light washed cabinets with drop in sink. Plumbing roughed in for one washer and two dryers. Good Star Homes 703-819-1061
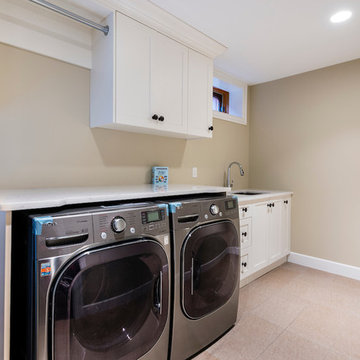
The mudroom is set with travertine tile that leads to the hardwood floors that run throughout the home. A large craftsman style door with transom window is the focal point. Plenty of closet space keeps messes hidden.
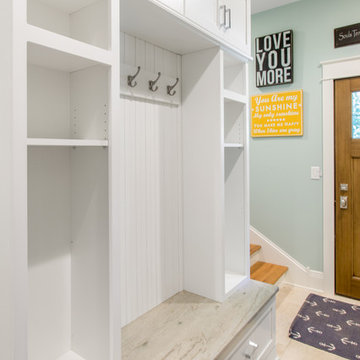
Dura supreme entry boot bench area,
Homestead door, Maple wood with White painted finish
Photography by Kayser Photography of Lake Geneva Wi
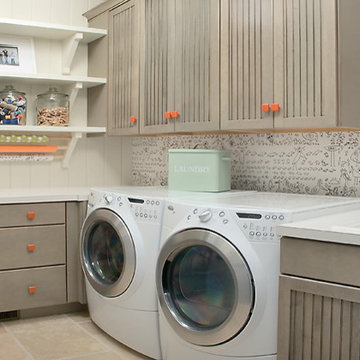
Packed with cottage attributes, Sunset View features an open floor plan without sacrificing intimate spaces. Detailed design elements and updated amenities add both warmth and character to this multi-seasonal, multi-level Shingle-style-inspired home. Columns, beams, half-walls and built-ins throughout add a sense of Old World craftsmanship. Opening to the kitchen and a double-sided fireplace, the dining room features a lounge area and a curved booth that seats up to eight at a time. When space is needed for a larger crowd, furniture in the sitting area can be traded for an expanded table and more chairs. On the other side of the fireplace, expansive lake views are the highlight of the hearth room, which features drop down steps for even more beautiful vistas. An unusual stair tower connects the home’s five levels. While spacious, each room was designed for maximum living in minimum space.
245 Billeder af kombineret bryggers med travertin gulv
9
