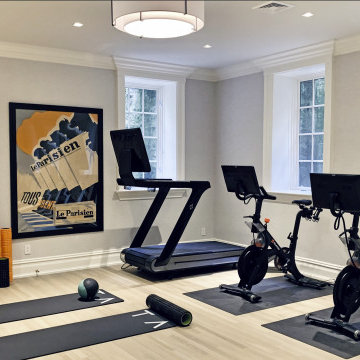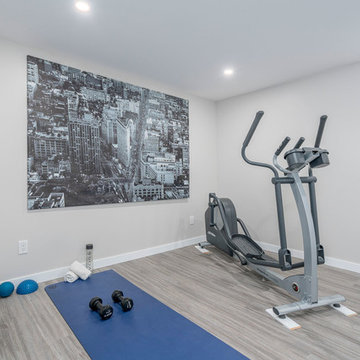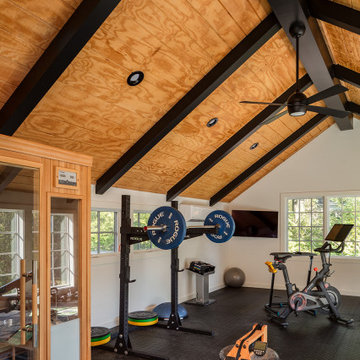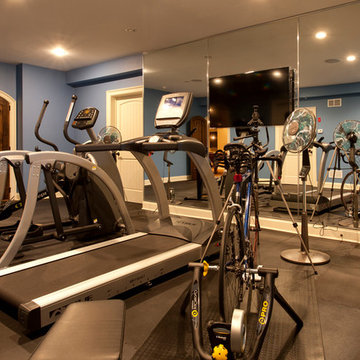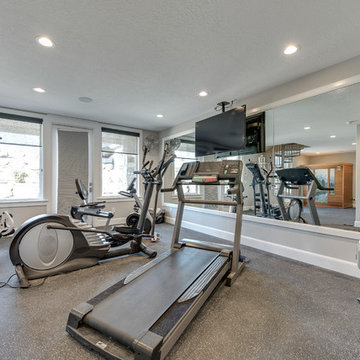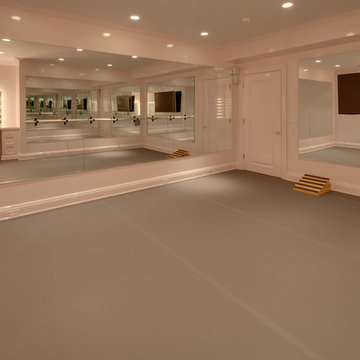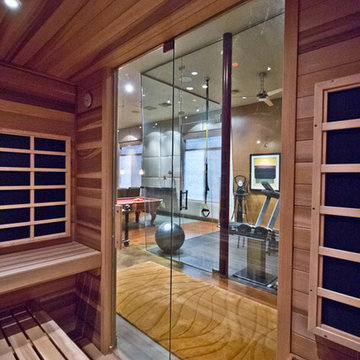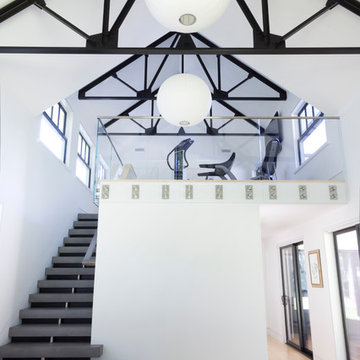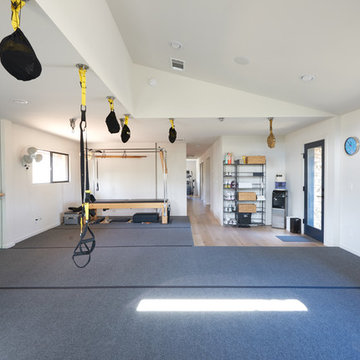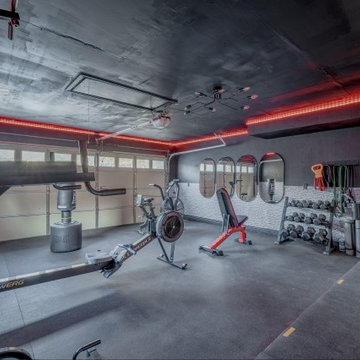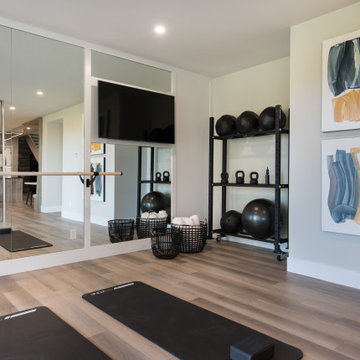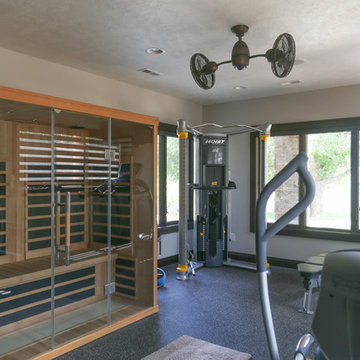776 Billeder af kombineret fitnessrum
Sorteret efter:
Budget
Sorter efter:Populær i dag
121 - 140 af 776 billeder
Item 1 ud af 3
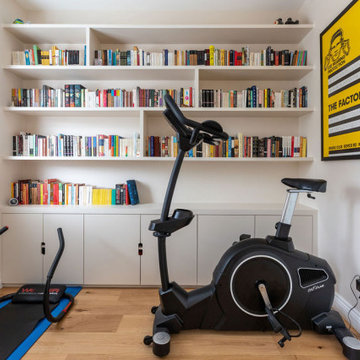
A compact room is used as a library, doubling up as a workout area. The extensive bespoke joinery has been designed to accommodate an extensive book collection. The walls and the ceiling colour has been changed to an off-white tone, eliminated from its old dull and dark look. The floor has been changed to wooden flooring, fitting with the overall style. Workout materials have been added to the space. The sockets have been changed with nickel faceplates.
Renovation by Absolute Project Management
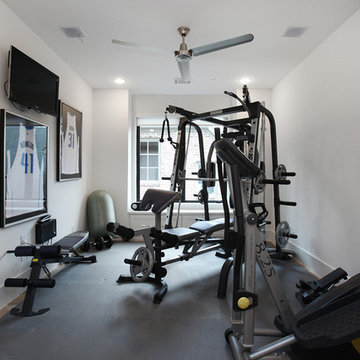
Beautiful soft modern by Canterbury Custom Homes, LLC in University Park Texas. Large windows fill this home with light. Designer finishes include, extensive tile work, wall paper, specialty lighting, etc...
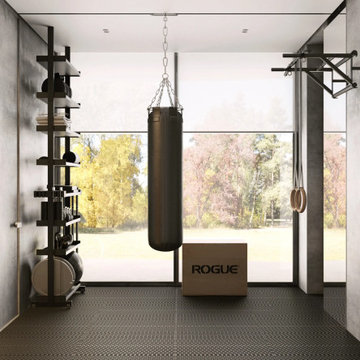
This minimalist home gym exudes sophistication with its sleek design and clean lines. A juxtaposition of raw concrete walls and vast transparent windows frames a tranquil view of nature, making for an invigorating workout experience. With equipment thoughtfully arranged, the space is as functional as it is aesthetically pleasing, ensuring an optimal fitness journey.
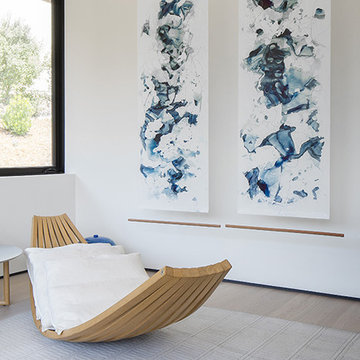
DZINE collaborated with Izar Construction and Swatt | Miers Architects to provide the interior design and interior architecture for the Cinnamon residence, a single family home in Hillsborough, CA and our second project with architect Robert Swatt. This new construction home is the epitome of luxurious indoor-outdoor living, with an open floor plan, soaring ceilings clad in Brazilian hardwood, and floor-to-ceiling windows that expose an infinity pool and sprawling level lawn.
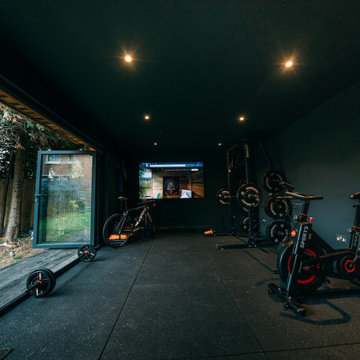
A bespoke built Garden Room Gym in Weybridge Surrey.
The room was complimented with Canadian Redwood Cedar and 3 leaf bifold doors.
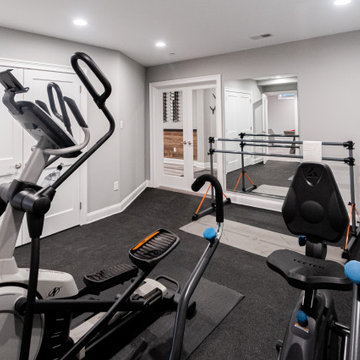
Gardner/Fox created this clients' ultimate man cave! What began as an unfinished basement is now 2,250 sq. ft. of rustic modern inspired joy! The different amenities in this space include a wet bar, poker, billiards, foosball, entertainment area, 3/4 bath, sauna, home gym, wine wall, and last but certainly not least, a golf simulator. To create a harmonious rustic modern look the design includes reclaimed barnwood, matte black accents, and modern light fixtures throughout the space.

The interior of The Bunker has exposed framing and great natural light from the three skylights. With the barn doors open it is a great place to workout.
776 Billeder af kombineret fitnessrum
7
