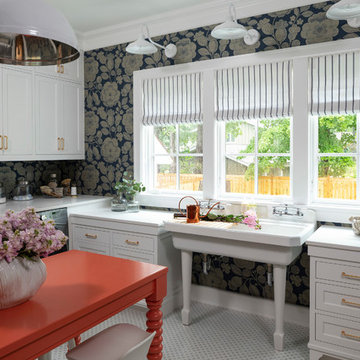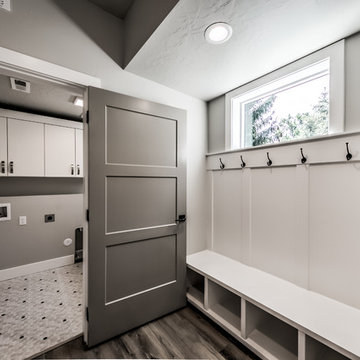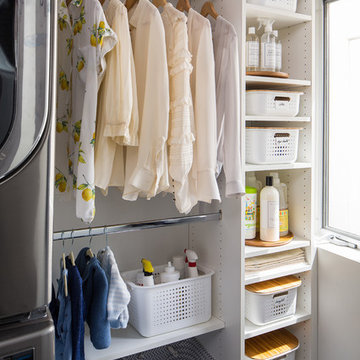31.399 Billeder af kombineret og separat bryggers
Sorteret efter:
Budget
Sorter efter:Populær i dag
121 - 140 af 31.399 billeder
Item 1 ud af 3

This cozy lake cottage skillfully incorporates a number of features that would normally be restricted to a larger home design. A glance of the exterior reveals a simple story and a half gable running the length of the home, enveloping the majority of the interior spaces. To the rear, a pair of gables with copper roofing flanks a covered dining area and screened porch. Inside, a linear foyer reveals a generous staircase with cascading landing.
Further back, a centrally placed kitchen is connected to all of the other main level entertaining spaces through expansive cased openings. A private study serves as the perfect buffer between the homes master suite and living room. Despite its small footprint, the master suite manages to incorporate several closets, built-ins, and adjacent master bath complete with a soaker tub flanked by separate enclosures for a shower and water closet.
Upstairs, a generous double vanity bathroom is shared by a bunkroom, exercise space, and private bedroom. The bunkroom is configured to provide sleeping accommodations for up to 4 people. The rear-facing exercise has great views of the lake through a set of windows that overlook the copper roof of the screened porch below.

This light filled laundry room is as functional as it is beautiful. It features a vented clothes drying cabinet, complete with a hanging rod for air drying clothes and pullout mesh racks for drying t-shirts or delicates. The handy dog shower makes it easier to keep Fido clean and the full height wall tile makes cleaning a breeze. Open shelves above the dog shower provide a handy spot for rolled up towels, dog shampoo and dog treats. A laundry soaking sink, a custom pullout cabinet for hanging mops, brooms and other cleaning supplies, and ample cabinet storage make this a dream laundry room. Design accents include a fun octagon wall tile and a whimsical gold basket light fixture.

Transitional laundry room with a mudroom included in it. The stackable washer and dryer allowed for there to be a large closet for cleaning supplies with an outlet in it for the electric broom. The clean white counters allow the tile and cabinet color to stand out and be the showpiece in the room!

Spanish meets modern in this Dallas spec home. A unique carved paneled front door sets the tone for this well blended home. Mixing the two architectural styles kept this home current but filled with character and charm.

Farmhouse inspired laundry room, made complete with a gorgeous, pattern cement floor tile!
31.399 Billeder af kombineret og separat bryggers
7














