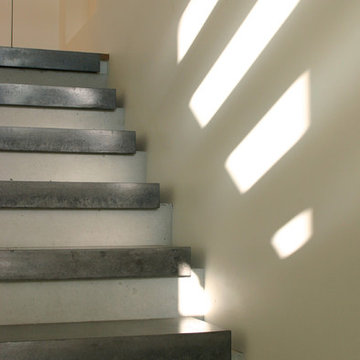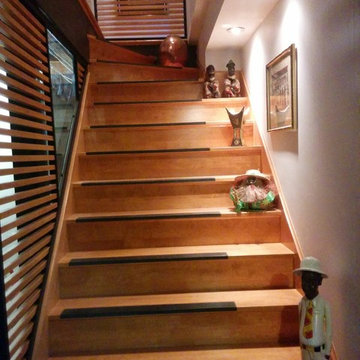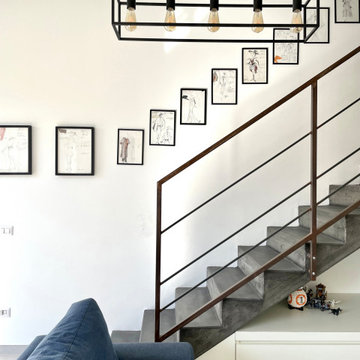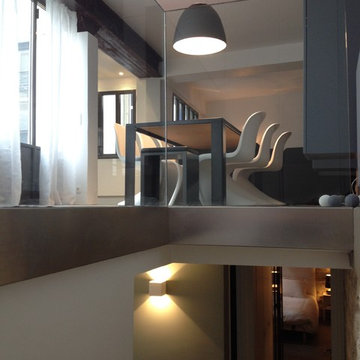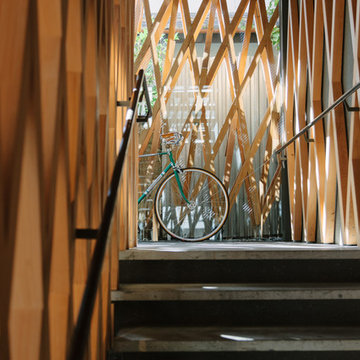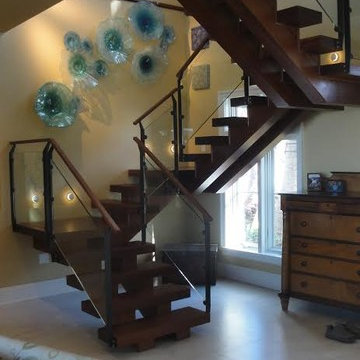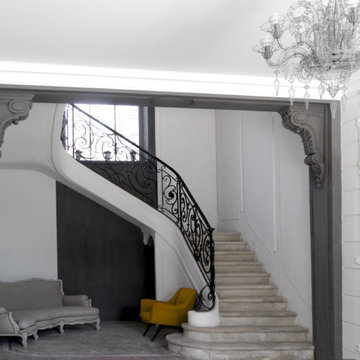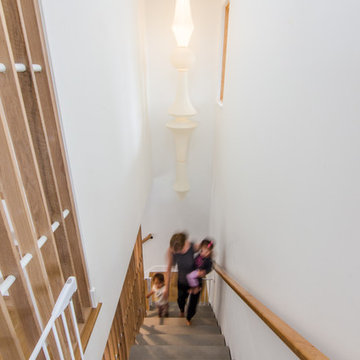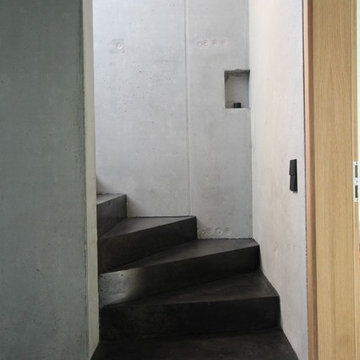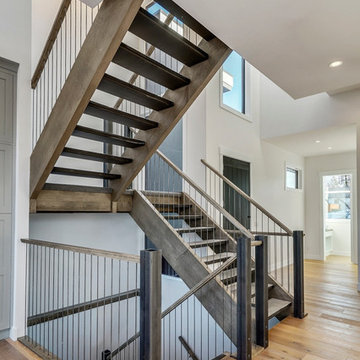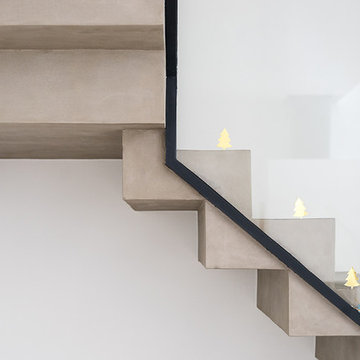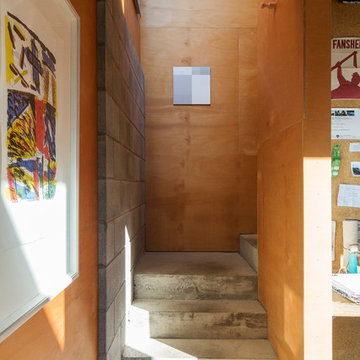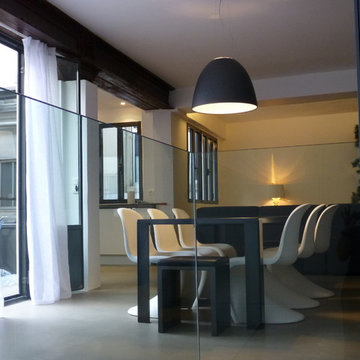286 Billeder af kvartsvingstrappe med betontrin
Sorteret efter:
Budget
Sorter efter:Populær i dag
121 - 140 af 286 billeder
Item 1 ud af 3
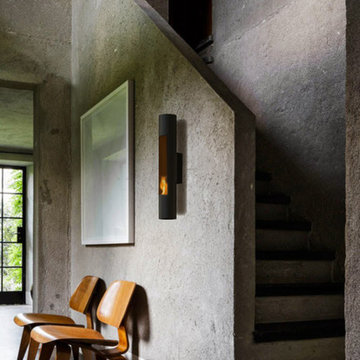
LUMIN SCONCE (Black)
Fireburners – Wall-Mounted
Product Dimensions (IN): D4” x H 23”
Product Weight (LB): 4.4
Product Dimensions (CM): D 10.16 X H 58.42
Product Weight (KG): 2.5
Lumin is a delicate design in a strong structure of solid steel and epoxy powder paint.
Designed for use with any one of a variety of fuel options, Lumin has the fashionable look of a stylish wall feature, its streamlined shape further enhanced by the addition of a smart, simple, linear lengthwise cut, serving the dual purpose of aesthetics while also being a source of ventilation.
Made for mounting to the wall, Lumin’s construction consists of a welded piece of solid steel for enabling this feature, indoors and outdoors. Hang the Lumin at least 3’ ft. from the top of the ceiling in a gallery or great room of a house, condo, or loft, in a hotel foyer, or in the doorway of a restaurant or bar to achieve the optimum effect of the sconce’s features.
By Decorpro Home + Garden.
Snuffer included.
Fuel sold separately.
Materials:
Solid steel
Black epoxy powder paint
Made in Canada
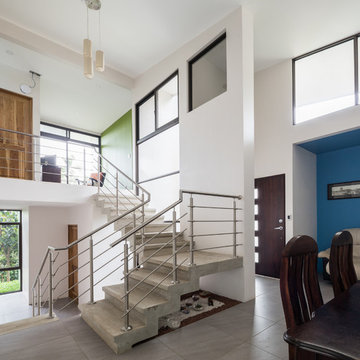
Construída en un terreno con pendiente, Casa Luz de Naranjo se diseñó en dos terrazas para aprovechar el terreno de la mejor manera.
Las gradas demarcan el centro de la casa y sirven de división para las dos secciones: social y privada.
Grandes alturas a cielo, mucha luz y ventilación natural fueron las premisas que lograron la sensación de gran amplitud que hay en los espacios. Las ventanas que enmarcan grandes paisajes, se diseñaron cuidadosamente de manera que se puede disfrutar de máxima privacidad en el espacio interior y disfrutar de la naturaleza en cada una de ellas.
Fotografías: Roberto DAmbrosio
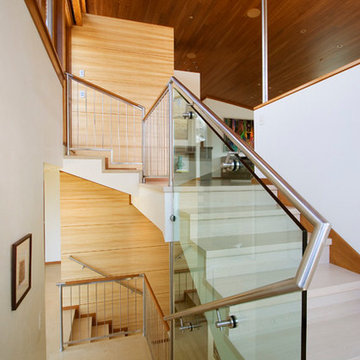
Stephanie Barnes-Castro is a full service architectural firm specializing in sustainable design serving Santa Cruz County. Her goal is to design a home to seamlessly tie into the natural environment and be aesthetically pleasing and energy efficient.
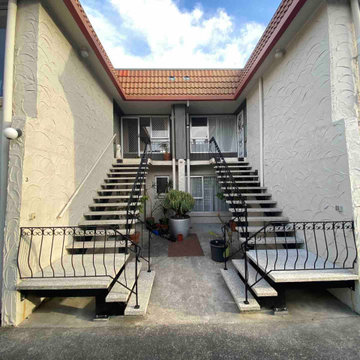
The goal of this renovation was to replace four external staircases of a 50 year old apartment building next to Cheltenham Beach in Devonport, Auckland. We went to have a look at the stairs and soon realised they were on the verge of collapsing due to advanced corrosion in both the steel stringers and the concrete tread reinforcements.
As the stairs were the only access for some of the apartments, we decided to do the work in stages to lessen the impact for the residents. Initially, we removed the balustrade and erected temporary barriers, as well as provided temporary treads to replace the most dangerous and broken ones.
We were asked to make the new stairs as close to the original ones as possible. In order to achieve this, we chose to renovate the existing balustrade, and took samples of the broken treads to a concrete paving specialist for the closest match.
The frame of the stairs, all the concrete treads, and the landings needed to be replaced entirely, so we fabricated four new stairs in more robust material. We also made sure there were no areas for water to pool, which future proofed them for the next 50 years.
Finally, when it came to the installation, we removed the old stairs and installed each new staircase with the refurbished balustrade in a single day to ensure the residents could access their homes when they got home from work.
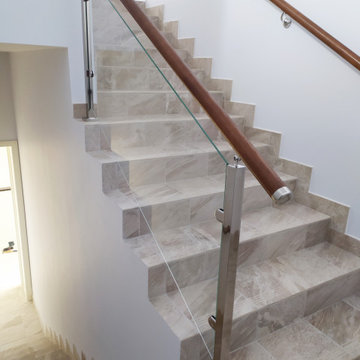
На замере лестницы мы узнали, что заказчики любят природу, стремятся к спокойствию и уважают хорошо спроектированные пространства, такие как “Миллениум парк”. В отзывах этот поселок называют подмосковной Венецией: жители наслаждаются огромной сетью парков, каналов и озер.
Функциональная задача ограждения – выступать барьером между маршами. Заказчики хотели убедиться, что их дом безопасен для всех, кто в нем находится: внуков, детей и крохотной собаки породы мальтипу.
При проектировании дизайна взяли за основу квадратные стойки из нержавеющей стали. Каркас выглядит премиально и помогает визуально подчеркнуть порядок жилого пространства.
Деревянный поручень мгновенно создает ощущение тепла и уюта при касании. Натуральный массив дуба отражает стремление хозяев к естественности. Дерево смягчает строгость стекла и металла. Поручень установлен не только на ограждение, но и вдоль стены – чтобы было на что опереться. Дерево затонировано по образцу заказчика итальянскими морилками “Саерлак”.
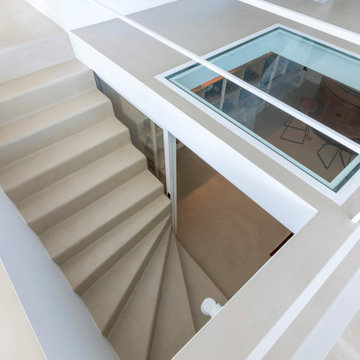
Vue de l'escalier et la cave à vin en contre-bas, visible depuis la dalle en verre permettant un apport de lumière et apportant une touche de modernité à l'espace de circulation.
286 Billeder af kvartsvingstrappe med betontrin
7
