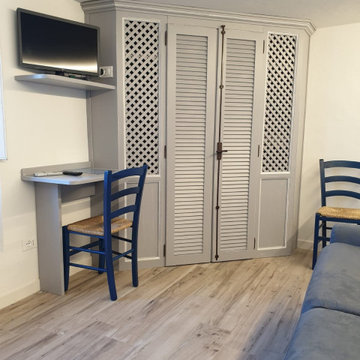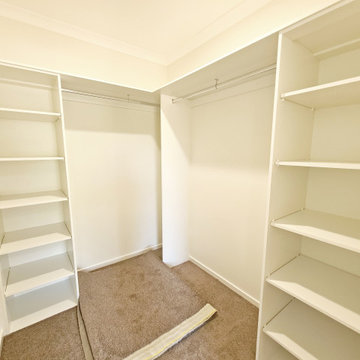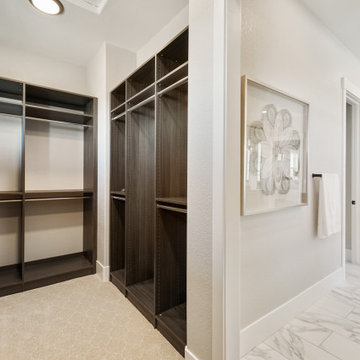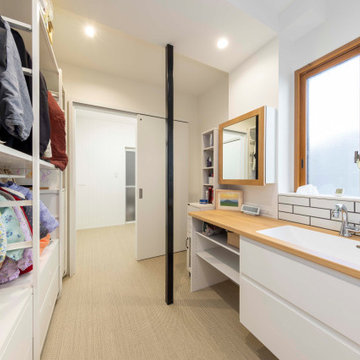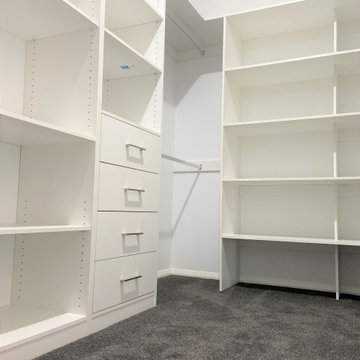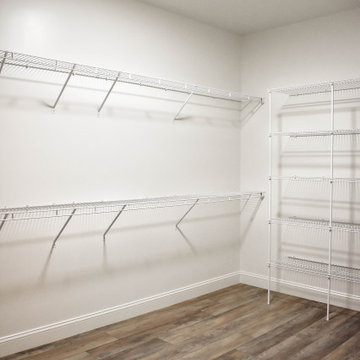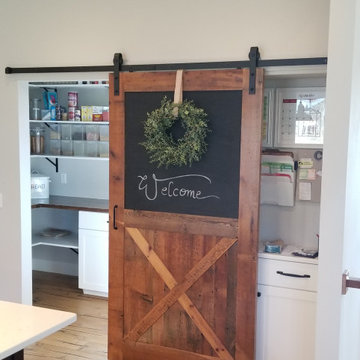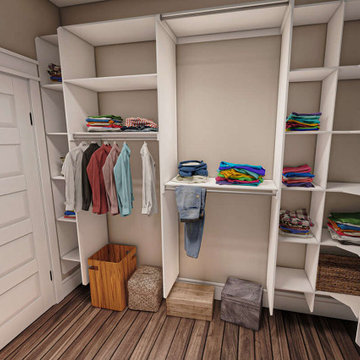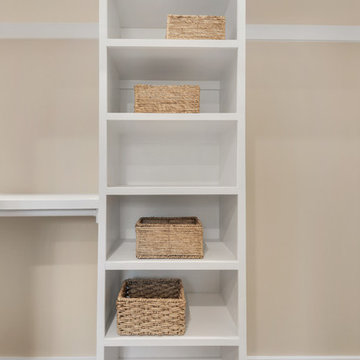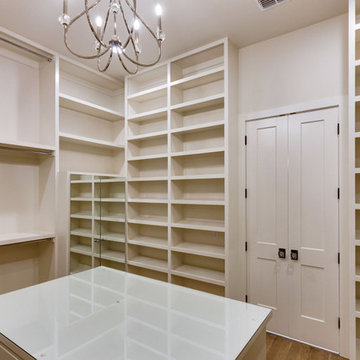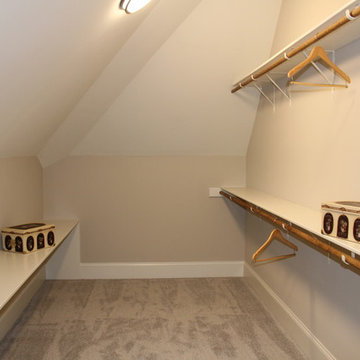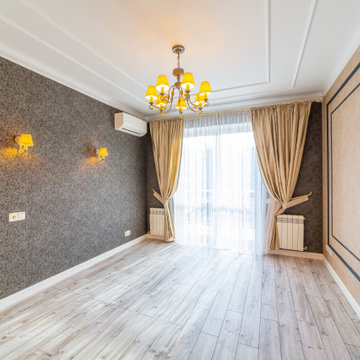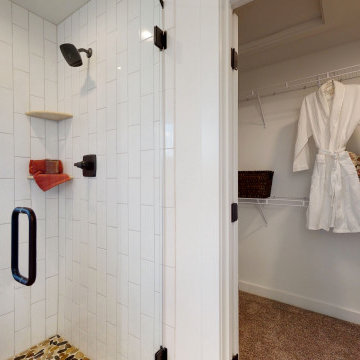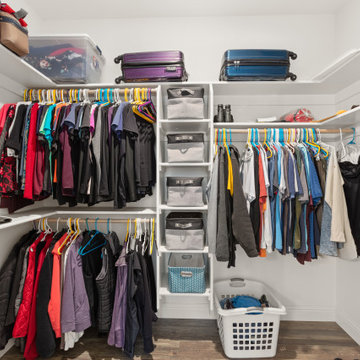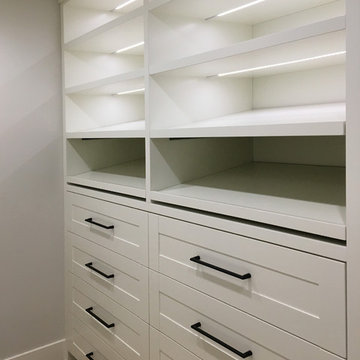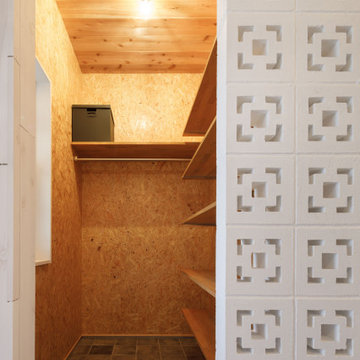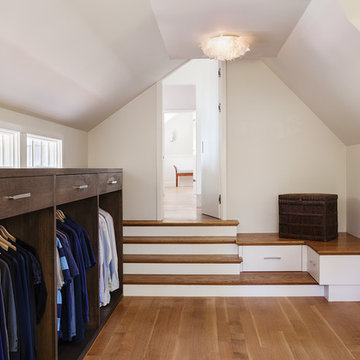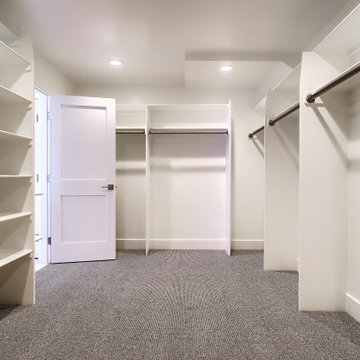530 Billeder af landstil beige opbevaring og garderobe
Sorteret efter:
Budget
Sorter efter:Populær i dag
181 - 200 af 530 billeder
Item 1 ud af 3
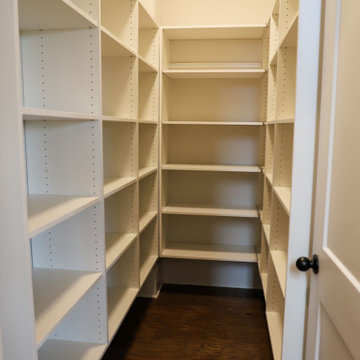
This handsome, three-car garage modern two-story farmhouse home was built on our client's lot in Northeast Georgia. The front entrance features a covered front porch with stone paved flooring and a vaulted wood inlaid ceiling.
The kitchen is equipped with polished stainless steel appliances. The family room was designed with a stacked-stone fireplace. There are hardwood floors throughout the living areas.
The master bedroom has a craftsmen tray ceiling. The master bath features his-and- hers vanities, a walk-in shower and separate tub. The home has a bonus room on the second floor. The outdoor living space includes a covered patio with an outdoor fireplace.
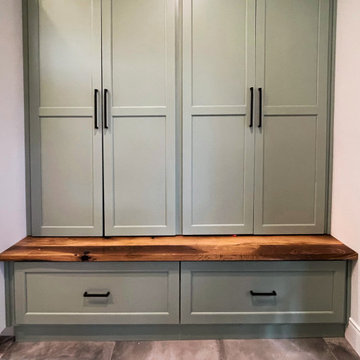
Out Arborist team was called in to remove oak trees to make room for this client's home addition. Urban Tree was able to salvage these logs, mill them and build custom countertops with the wood from their home.
530 Billeder af landstil beige opbevaring og garderobe
10
