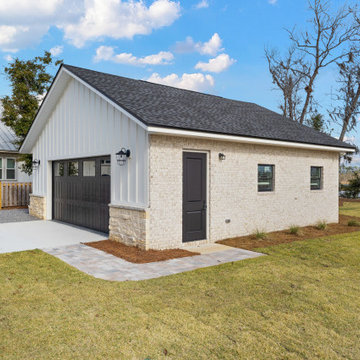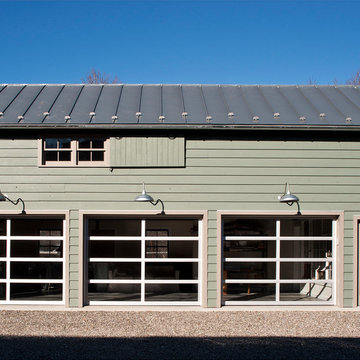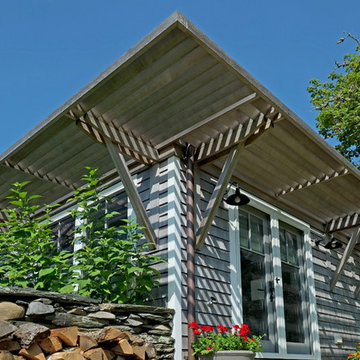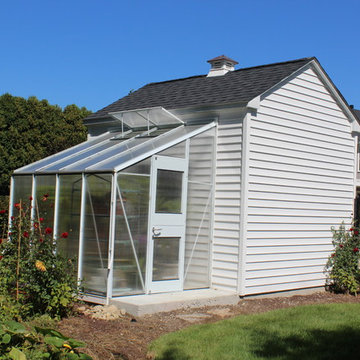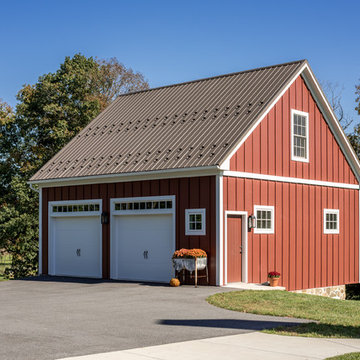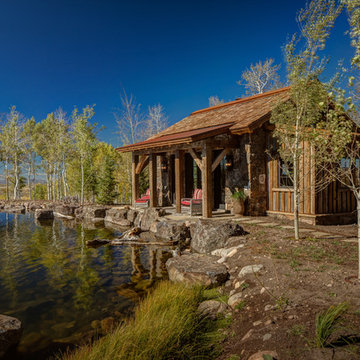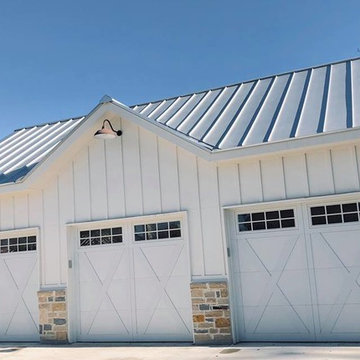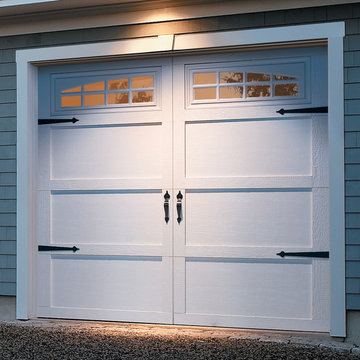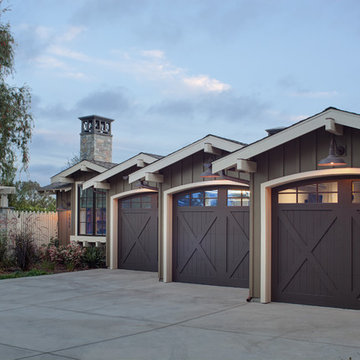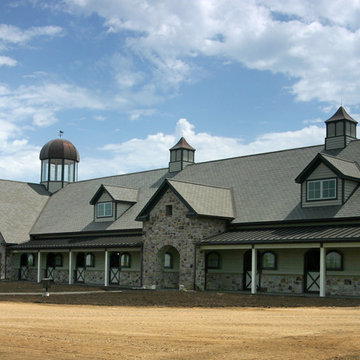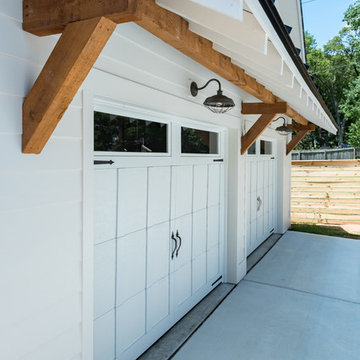940 Billeder af landstil blå garage og skur
Sorteret efter:
Budget
Sorter efter:Populær i dag
1 - 20 af 940 billeder
Item 1 ud af 3
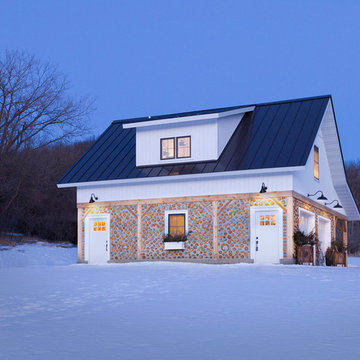
Building Design, Plans, and Interior Finishes by: Fluidesign Studio I Builder: Homeowner I Photographer: sethbennphoto.com
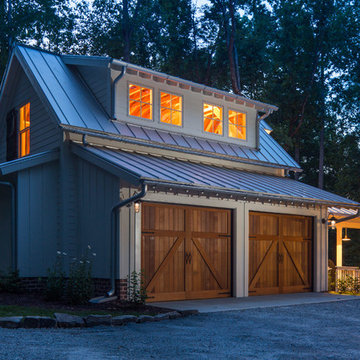
Southern Living House Plan with lots of outdoor living space. Expertly built by t-Olive Properties (www.toliveproperties.com). Photo Credit: David Cannon Photography (www.davidcannonphotography.com)

"Bonus" garage with metal eyebrow above the garage. Cupola with eagle weathervane adds to the quaintness.

Perfectly settled in the shade of three majestic oak trees, this timeless homestead evokes a deep sense of belonging to the land. The Wilson Architects farmhouse design riffs on the agrarian history of the region while employing contemporary green technologies and methods. Honoring centuries-old artisan traditions and the rich local talent carrying those traditions today, the home is adorned with intricate handmade details including custom site-harvested millwork, forged iron hardware, and inventive stone masonry. Welcome family and guests comfortably in the detached garage apartment. Enjoy long range views of these ancient mountains with ample space, inside and out.

The 3,400 SF, 3 – bedroom, 3 ½ bath main house feels larger than it is because we pulled the kids’ bedroom wing and master suite wing out from the public spaces and connected all three with a TV Den.
Convenient ranch house features include a porte cochere at the side entrance to the mud room, a utility/sewing room near the kitchen, and covered porches that wrap two sides of the pool terrace.
We designed a separate icehouse to showcase the owner’s unique collection of Texas memorabilia. The building includes a guest suite and a comfortable porch overlooking the pool.
The main house and icehouse utilize reclaimed wood siding, brick, stone, tie, tin, and timbers alongside appropriate new materials to add a feeling of age.
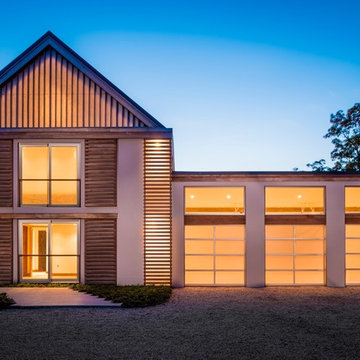
Clopay Avante Collection glass garage doors play a key role in the magical, translucent calm that prevails the newly completed Modern Green Barn.
Inspired by the vernacular potato barns of Long Island’s East End, this unique, energy efficient home is one of the most innovative new designs in the Hamptons. It will receive six third party ratings, including LEED for Homes and National Green Building Standard.
Large open spaces create dramatic views, and light and structure is infused into every space.
As the sun sets, the Kalwall gable ends and ridge skylights shed soft light to the outside and the pilaster lanterns and etched glass Clopay Garage Doors begin to glow.
Every room connects to the outdoors, and the transition between many of the rooms and outdoor spaces is seamless. The abundance of woods on the interior and exterior, and the finishes and warm colors, make it warm and inviting.
Project by Stott Architecture for Newmark Developers. Photography by Andy Frame. 2014. All Rights Reserved.
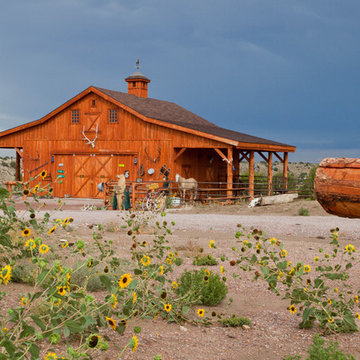
Sand Creek Post & Beam Traditional Wood Barns and Barn Homes
Learn more & request a free catalog: www.sandcreekpostandbeam.com
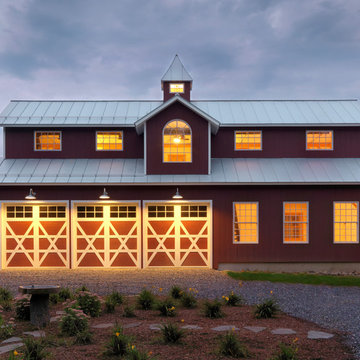
Reap Construction built this addition, which was designed to look like a monitor barn, a classic style of structure intended to bring light into the center of the space. The new “barn” was fit up with a second-floor office, a three-car garage and an in-law type of space with a living room, kitchen, and 1 ½ baths.
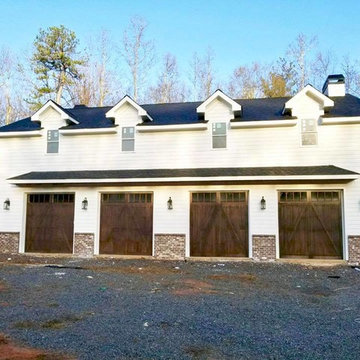
Client was building a Carriage House on a property they just purchased. Home has 4 10 x 9 openings and they wanted real wood doors.
940 Billeder af landstil blå garage og skur
1
