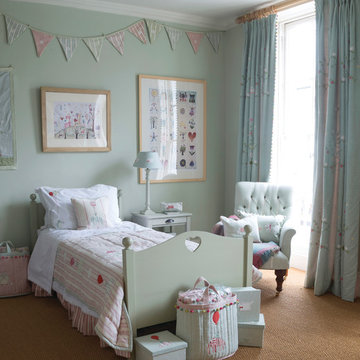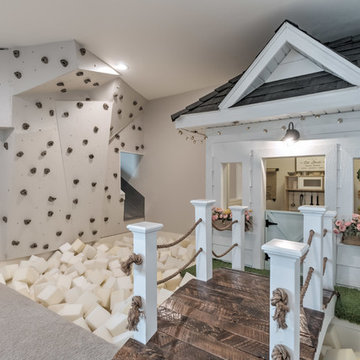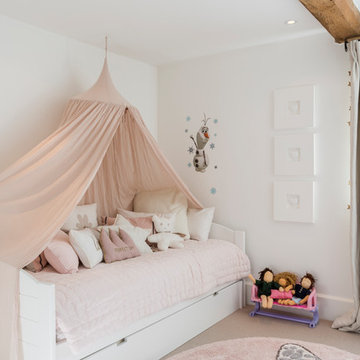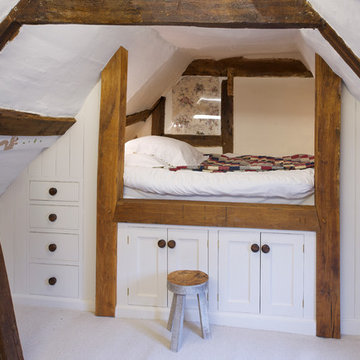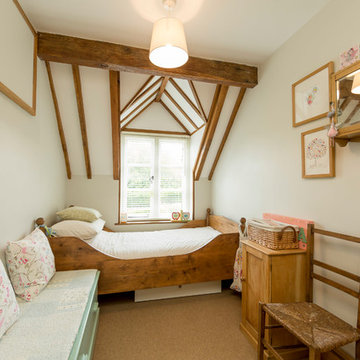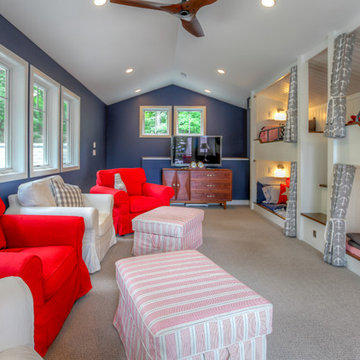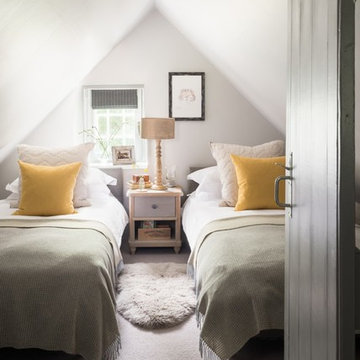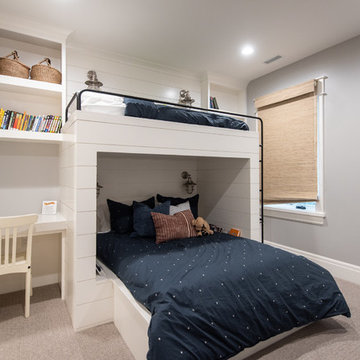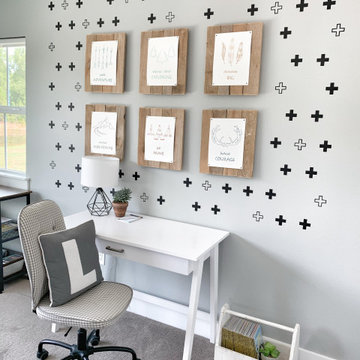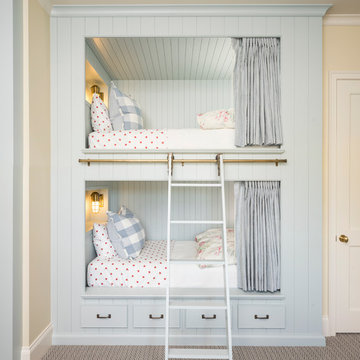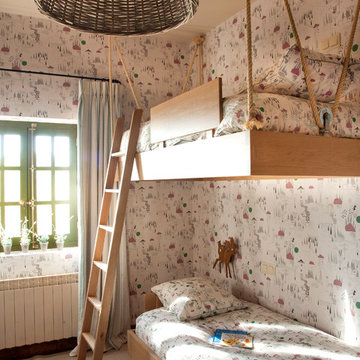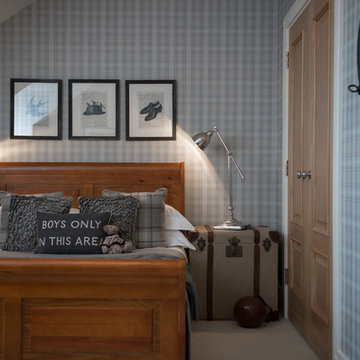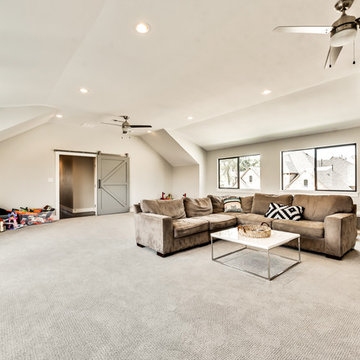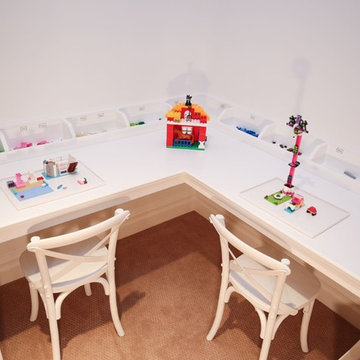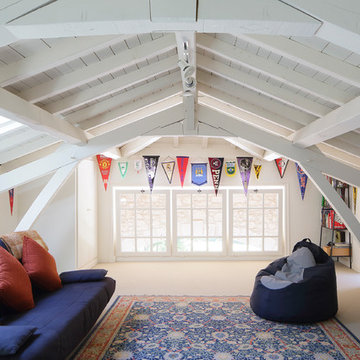526 Billeder af landstil børneværelse med gulvtæppe
Sorteret efter:
Budget
Sorter efter:Populær i dag
21 - 40 af 526 billeder
Item 1 ud af 3
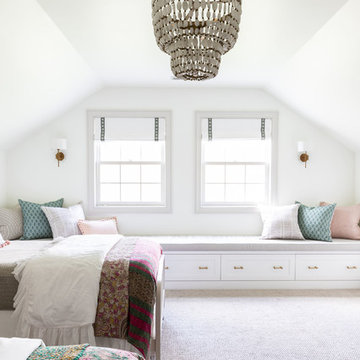
Newly remodeled girls bedroom with new built in window seat, custom bench cushion, custom roman shades, new beaded chandelier, new loop wall to wall carpet. Twin beds with handmade vintage quilts. Photo by Emily Kennedy Photography.
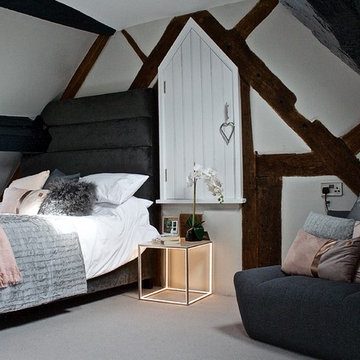
The top floor of this Grade II listed home forms a wonderful suite for the teenage daughter, with a bedroom, study area and bathroom. The character of the beams combines beautifully with more the contemporary finishes and styling.

Introducing the Courtyard Collection at Sonoma, located near Ballantyne in Charlotte. These 51 single-family homes are situated with a unique twist, and are ideal for people looking for the lifestyle of a townhouse or condo, without shared walls. Lawn maintenance is included! All homes include kitchens with granite counters and stainless steel appliances, plus attached 2-car garages. Our 3 model homes are open daily! Schools are Elon Park Elementary, Community House Middle, Ardrey Kell High. The Hanna is a 2-story home which has everything you need on the first floor, including a Kitchen with an island and separate pantry, open Family/Dining room with an optional Fireplace, and the laundry room tucked away. Upstairs is a spacious Owner's Suite with large walk-in closet, double sinks, garden tub and separate large shower. You may change this to include a large tiled walk-in shower with bench seat and separate linen closet. There are also 3 secondary bedrooms with a full bath with double sinks.

A little girls dream bedroom adorned with floral wallpaper and board and batten wall. Stunning sputnik light brightens up this room. Beautiful one pane black windows are set in the feature wall.

Children's bunkroom and playroom; complete with built-in bunk beds that sleep 4, television, library and attached bath. Custom made bunk beds include shelves stairs and lighting.
General contracting by Martin Bros. Contracting, Inc.; Architecture by Helman Sechrist Architecture; Home Design by Maple & White Design; Photography by Marie Kinney Photography.
Images are the property of Martin Bros. Contracting, Inc. and may not be used without written permission. — with Maple & White Design and Ayr Cabinet Company.
526 Billeder af landstil børneværelse med gulvtæppe
2
