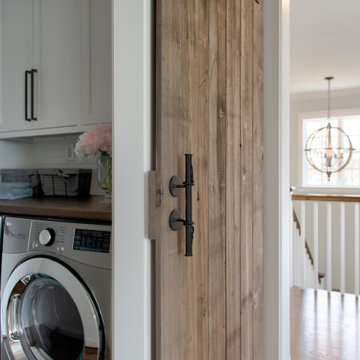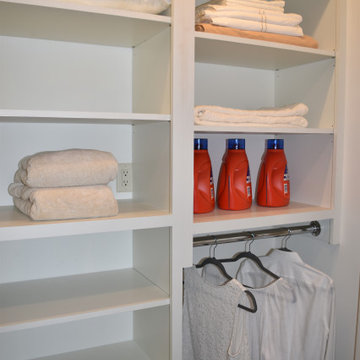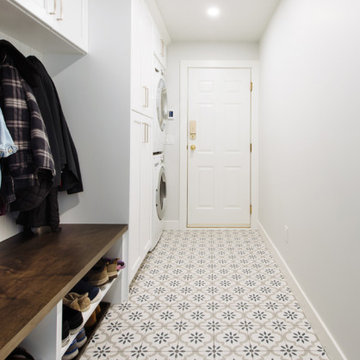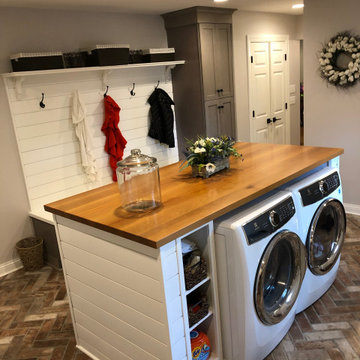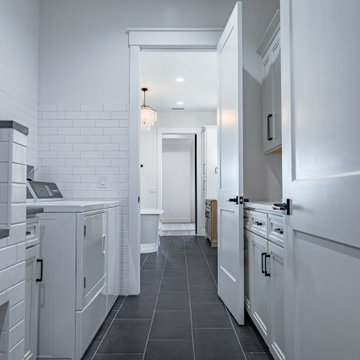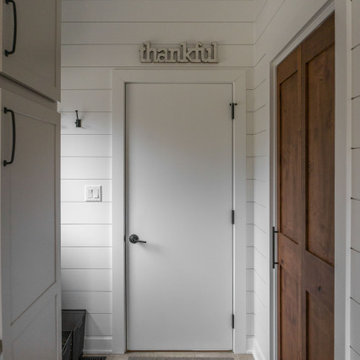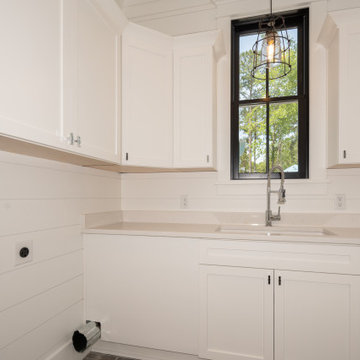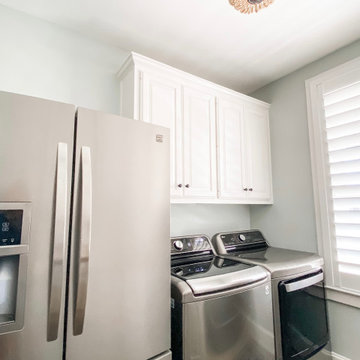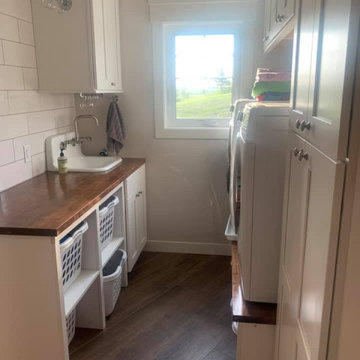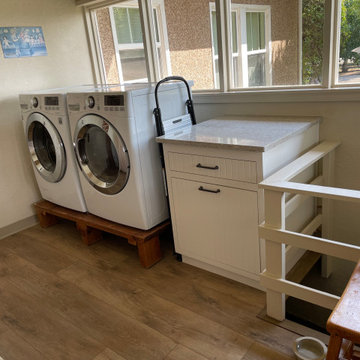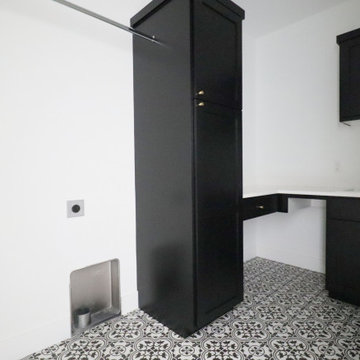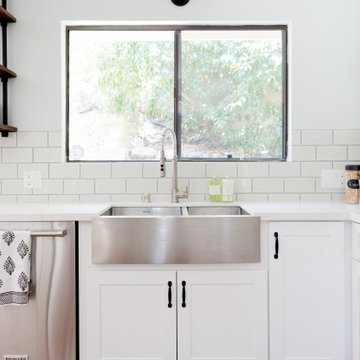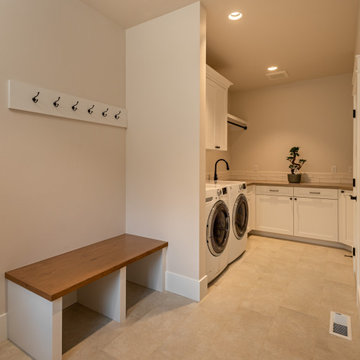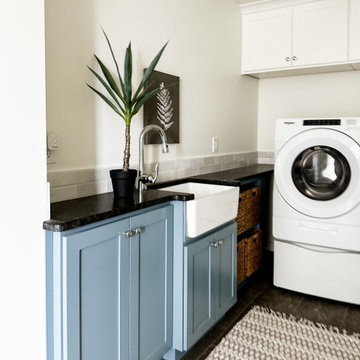253 Billeder af landstil bryggers med hvid stænkplade
Sorteret efter:
Budget
Sorter efter:Populær i dag
121 - 140 af 253 billeder
Item 1 ud af 3

The client wanted a spare room off the kitchen transformed into a bright and functional laundry room with custom designed millwork, cabinetry, doors, and plenty of counter space. All this while respecting her preference for French-Country styling and traditional decorative elements. She also wanted to add functional storage with space to air dry her clothes and a hide-away ironing board. We brightened it up with the off-white millwork, ship lapped ceiling and the gorgeous beadboard. We imported from Scotland the delicate lace for the custom curtains on the doors and cabinets. The custom Quartzite countertop covers the washer and dryer and was also designed into the cabinetry wall on the other side. This fabulous laundry room is well outfitted with integrated appliances, custom cabinets, and a lot of storage with extra room for sorting and folding clothes. A pure pleasure!
Materials used:
Taj Mahal Quartzite stone countertops, Custom wood cabinetry lacquered with antique finish, Heated white-oak wood floor, apron-front porcelain utility sink, antique vintage glass pendant lighting, Lace imported from Scotland for doors and cabinets, French doors and sidelights with beveled glass, beadboard on walls and for open shelving, shiplap ceilings with recessed lighting.
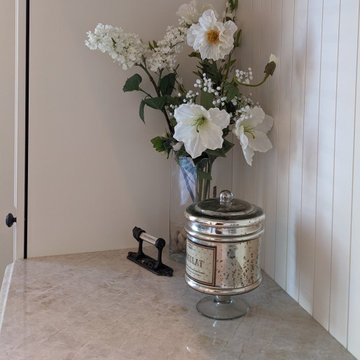
The client wanted a spare room off the kitchen transformed into a bright and functional laundry room with custom designed millwork, cabinetry, doors, and plenty of counter space. All this while respecting her preference for French-Country styling and traditional decorative elements. She also wanted to add functional storage with space to air dry her clothes and a hide-away ironing board. We brightened it up with the off-white millwork, ship lapped ceiling and the gorgeous beadboard. We imported from Scotland the delicate lace for the custom curtains on the doors and cabinets. The custom Quartzite countertop covers the washer and dryer and was also designed into the cabinetry wall on the other side. This fabulous laundry room is well outfitted with integrated appliances, custom cabinets, and a lot of storage with extra room for sorting and folding clothes. A pure pleasure!
Materials used:
Taj Mahal Quartzite stone countertops, Custom wood cabinetry lacquered with antique finish, Heated white-oak wood floor, apron-front porcelain utility sink, antique vintage glass pendant lighting, Lace imported from Scotland for doors and cabinets, French doors and sidelights with beveled glass, beadboard on walls and for open shelving, shiplap ceilings with recessed lighting.
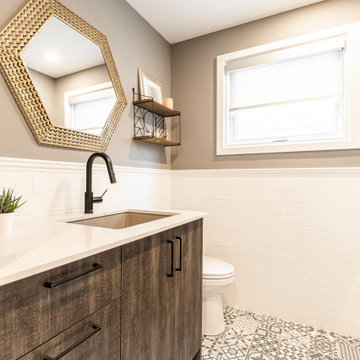
This multi-functional laundry room / powder room, got a full make-over, WE combined the space into 1 larger space and omitted the awful laundry closet in the hallway, by stacking the washer and dryer we where able to gain more space and loads of storage. by adding a touch of farmhouse chic in materials this space not only is widely used but its fun for the whole family.
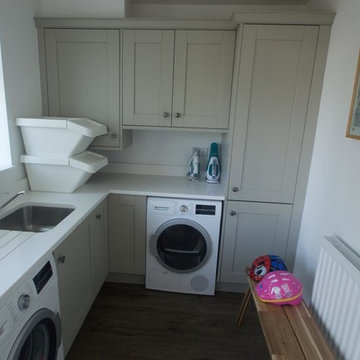
This job was for a lovely family who had, had us recommended to them, this kitchen works perfect for family life. We worked along side a team of builders and contractors which we often work with making it a seamless job, with as less disruption for the family is the aim from all sides.
The worktops were Tiger Walnut Timber and the island top is Quartz
with a Madison Stone Door fitted with a Belfast sink unit set of with copper lights the, all accessorizes are the customers own and set off the kitchen perfectly some great choices Thank you to the lovely family for letting us share their new Kitchen .
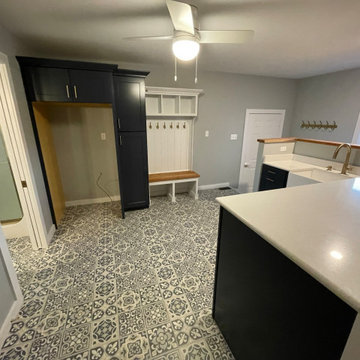
3 cm Quartz countertop with fireclay farmhouse sink; custom built-in elevated laundry, Whirlpool front loading washer and dryer, LVP tile flooring
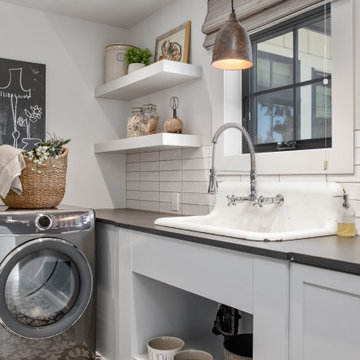
This laundry rom has a vintage farmhouse sink that was originally here at this house before the remodel. Open shelving for all the decor. Ceramic mosaic subway tiles as backsplash, leathered black quartz countertops, and gray shaker cabinets.
253 Billeder af landstil bryggers med hvid stænkplade
7
