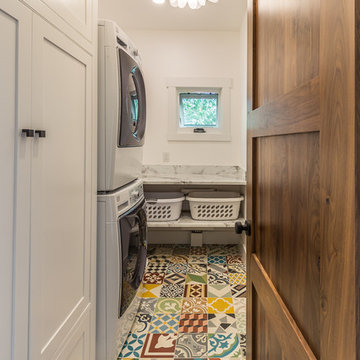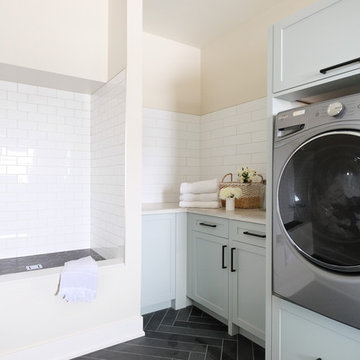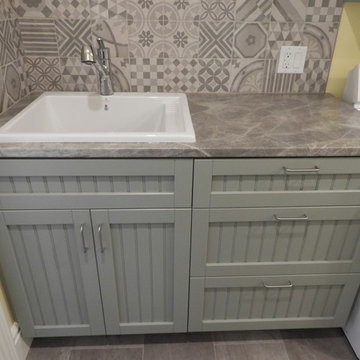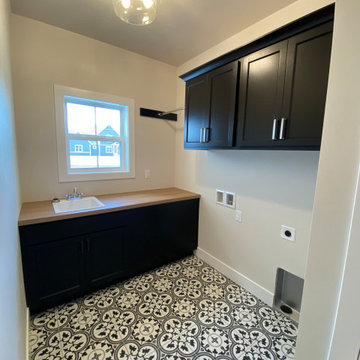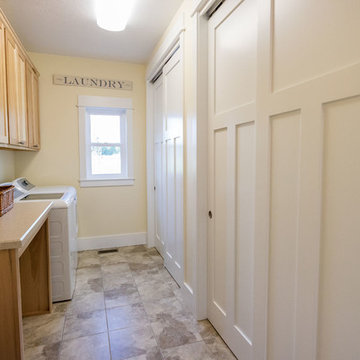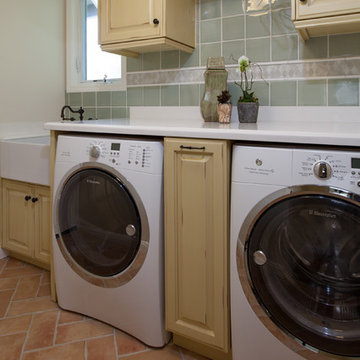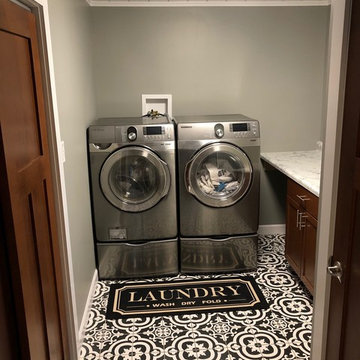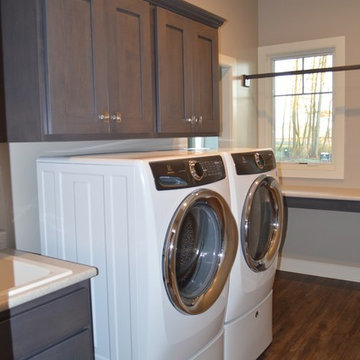252 Billeder af landstil bryggers med laminatbordplade
Sorteret efter:
Budget
Sorter efter:Populær i dag
101 - 120 af 252 billeder
Item 1 ud af 3
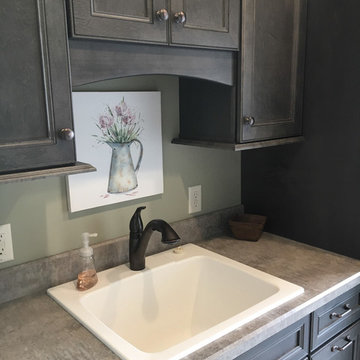
A stunning remodel that includes the kitchen, laundry room, and several bathrooms. We love the use of warm neutrals to create an inviting and stylish take on a rustic home.
Designer: Aaron Mauk
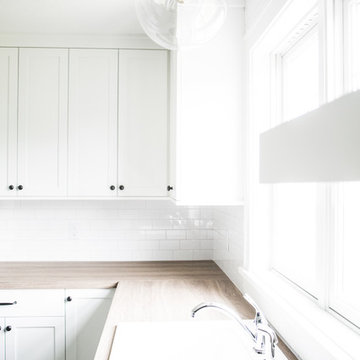
Interiors | Bria Hammel Interiors
Builder | Copper Creek MN
Architect | David Charlez Designs
Photographer | Laura Rae Photography
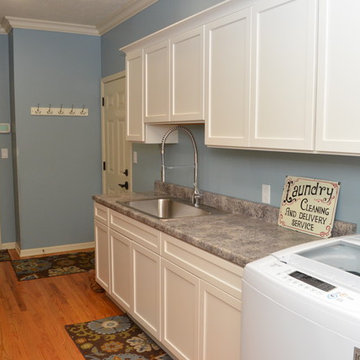
Haas Cabinetry
Wood Species: Maple
Cabinet Finish: Whip Cream
Door Style: Heartland
Countertop: Laminate Perlato Granite color
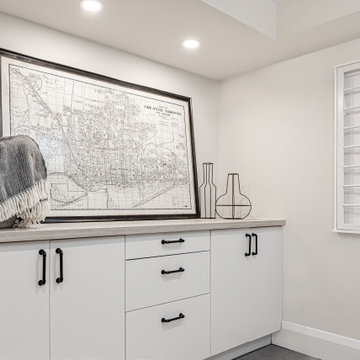
Black & White Laundry Room: Transformed from an unfinished windowless basement corner to a bright and airy space.
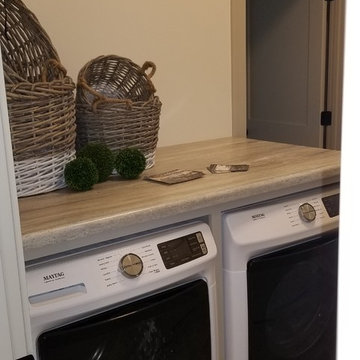
Flooring, Artwork provided by Inspired Spaces. Appliances provided by Van Vreede TV & Appliance.
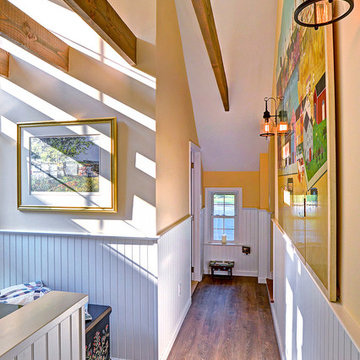
The new remodeled spaces can be easily accessed by both the front and back of the house. We created this hallway in order to accomplish this. Photography Credit: Mike Irby
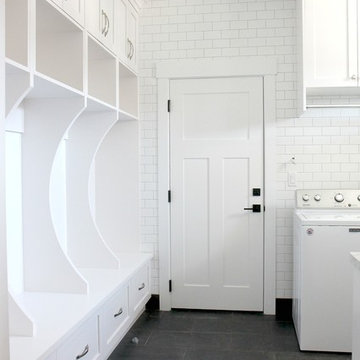
Cute mudroom and laundry room with gray porcelain tile floor, built-in cabinets and cubbies with a bench for coats and what not. White washer and dryer and full white subway tile walls.
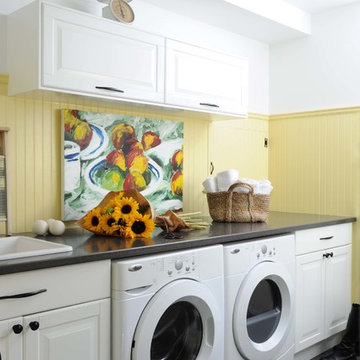
Before we redesigned the basement of this charming but compact 1950's North Vancouver home, this space was an unfinished utility room that housed nothing more than an outdated furnace and hot water tank. Since space was at a premium we recommended replacing the furnace with a high efficiency model and converting the hot water tank to an on-demand system, both of which could be housed in the adjacent crawl space. That left room for a generous laundry room conveniently located at the back entrance of the house where family members returning from a mountain bike ride can undress, drop muddy clothes into the washing machine and proceed to shower in the bathroom just across the hall. Interior Design by Lori Steeves of Simply Home Decorating. Photos by Tracey Ayton Photography.
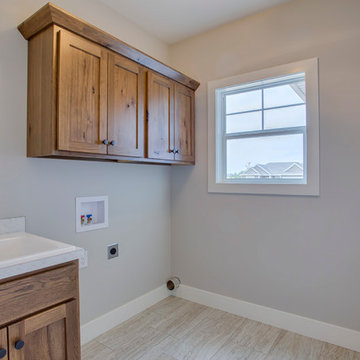
The laundry room in this Cherrydale has plenty of cabinets for storage and a large sink to make cleaning easier.
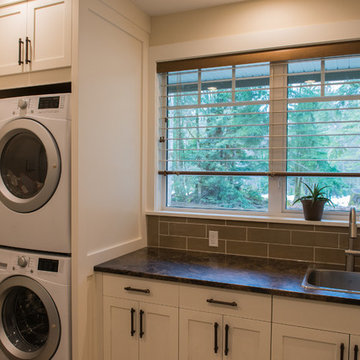
Well designed laundry room with lots of cupboard space. Counterspace and single sink. Photo by Innocent Thunder Photography.
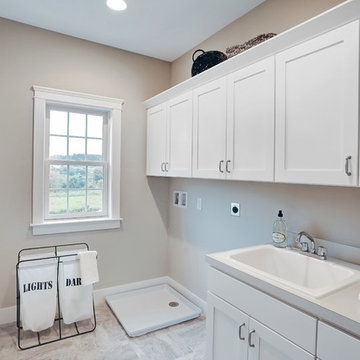
Designer details abound in this custom 2-story home with craftsman style exterior complete with fiber cement siding, attractive stone veneer, and a welcoming front porch. In addition to the 2-car side entry garage with finished mudroom, a breezeway connects the home to a 3rd car detached garage. Heightened 10’ceilings grace the 1st floor and impressive features throughout include stylish trim and ceiling details. The elegant Dining Room to the front of the home features a tray ceiling and craftsman style wainscoting with chair rail. Adjacent to the Dining Room is a formal Living Room with cozy gas fireplace. The open Kitchen is well-appointed with HanStone countertops, tile backsplash, stainless steel appliances, and a pantry. The sunny Breakfast Area provides access to a stamped concrete patio and opens to the Family Room with wood ceiling beams and a gas fireplace accented by a custom surround. A first-floor Study features trim ceiling detail and craftsman style wainscoting. The Owner’s Suite includes craftsman style wainscoting accent wall and a tray ceiling with stylish wood detail. The Owner’s Bathroom includes a custom tile shower, free standing tub, and oversized closet.
252 Billeder af landstil bryggers med laminatbordplade
6
