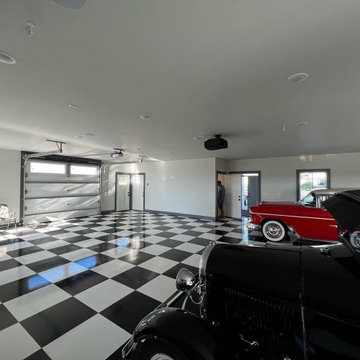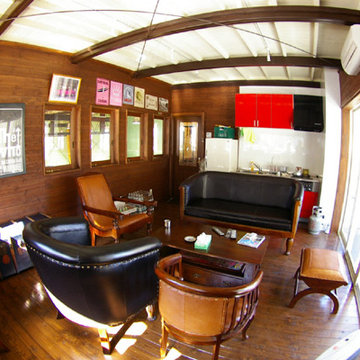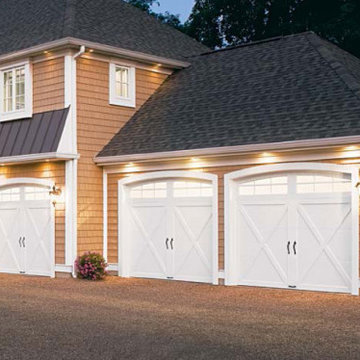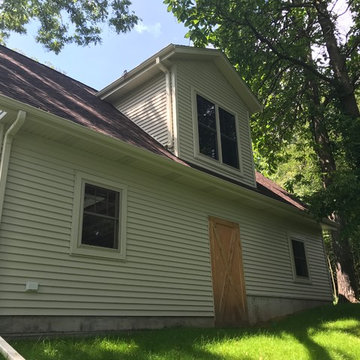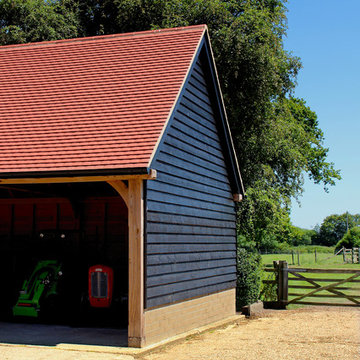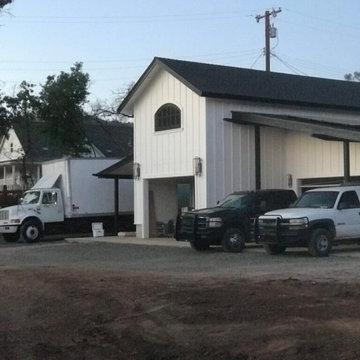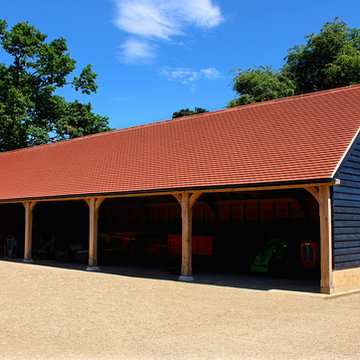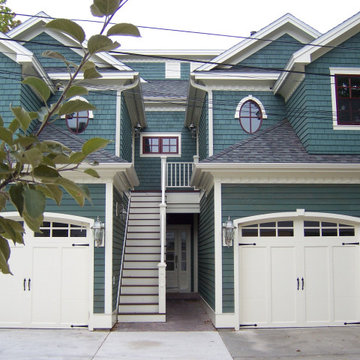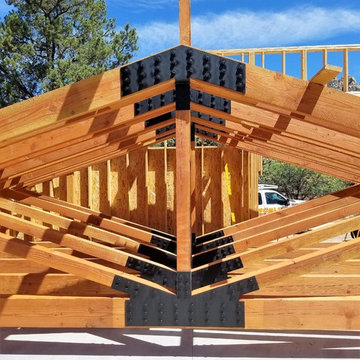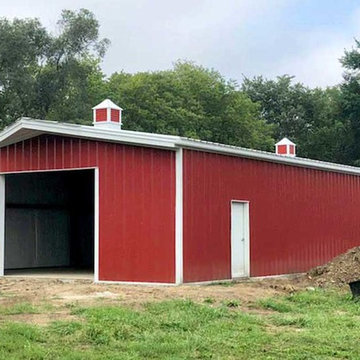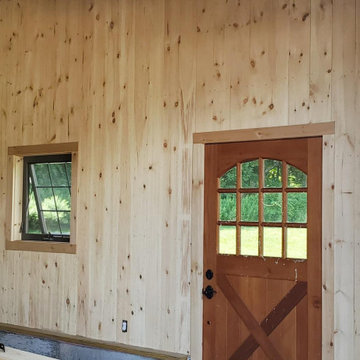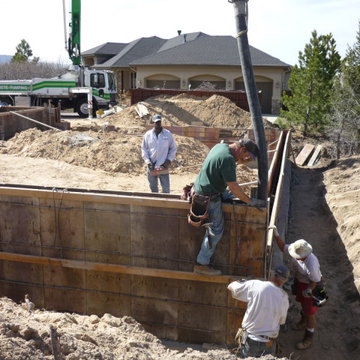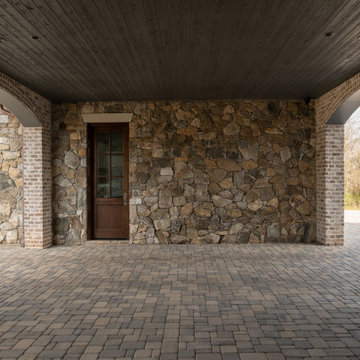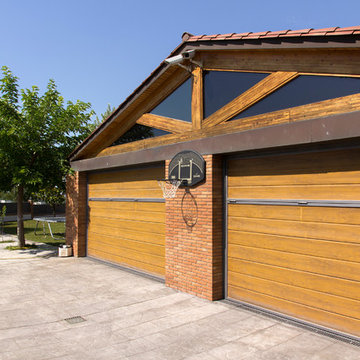147 Billeder af landstil garage og skur til fire eller flere biler
Sorteret efter:
Budget
Sorter efter:Populær i dag
81 - 100 af 147 billeder
Item 1 ud af 3
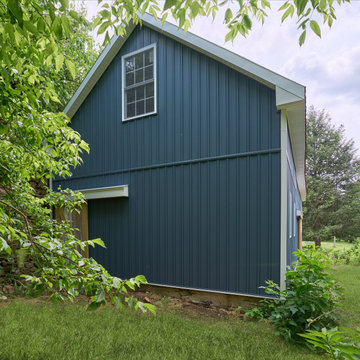
We transformed an aged Bucks County barn into a contemporary workshop while preserving its historic charm.
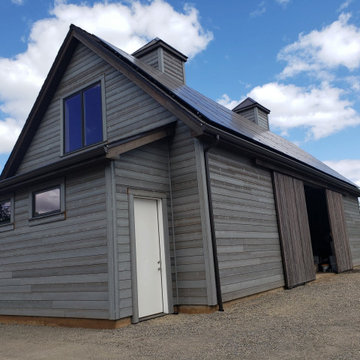
This architectural barn build is a unique and stunning construction that draws inspiration from traditional barn designs while incorporating modern elements and materials. The structure is large and spacious, with high ceilings and an open floor plan allowing various uses, from housing livestock to serving as a venue for special events. The exterior of this architectural barn features a combination of traditional barn wood finishes, with large windows and sliding barn doors that provide plenty of natural light and ventilation. The steeply pitched roof has gabled ends and a cupola that adds visual interest and functional ventilation. Inside, the barn is a masterpiece of design, featuring a spacious, open floor plan that allows maximum flexibility. The interior is finished with wood beams and other rustic elements that add warmth and character to the space. This architectural barn can be used for various purposes, from storage and workspace to event space and living quarters.
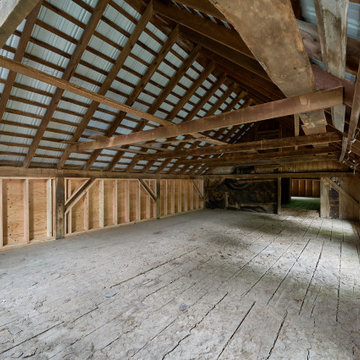
We transformed an aged Bucks County barn into a contemporary workshop while preserving its historic charm.
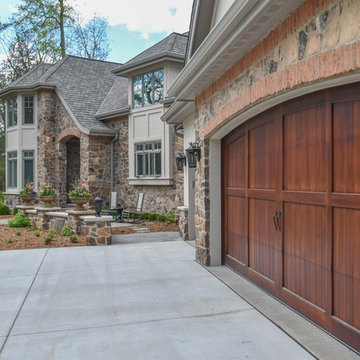
Here you will see part of the attached 4-car garage. The doors are a Geis custom vertical clear cedar overlay with a butternut stain. The garage exterior is a mix of stone, brick, and stucco. The same materials are used for the rest of the exterior of the house. The windows are Marvin Ultimate casement with pebble gray exterior and dover white interior cladding. Roofing is shingle CertainTeed brand.
Photography by Rathbun Photography
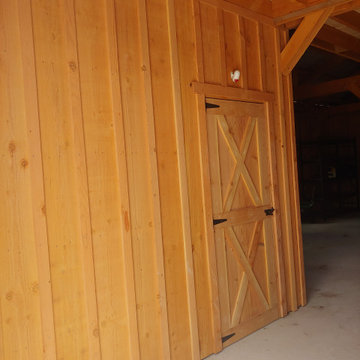
A beautiful Raised Center Aisle (RCA) barn. White exterior board and bat siding with a black standing seam roof. Gorgeous barn inside and out.
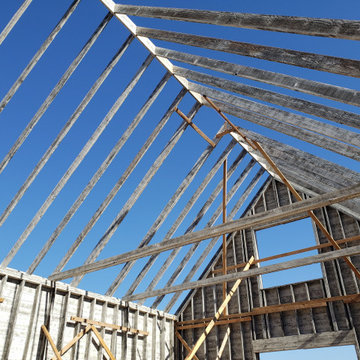
This architectural barn build is a unique and stunning construction that draws inspiration from traditional barn designs while incorporating modern elements and materials. The structure is large and spacious, with high ceilings and an open floor plan allowing various uses, from housing livestock to serving as a venue for special events. The exterior of this architectural barn features a combination of traditional barn wood finishes, with large windows and sliding barn doors that provide plenty of natural light and ventilation. The steeply pitched roof has gabled ends and a cupola that adds visual interest and functional ventilation. Inside, the barn is a masterpiece of design, featuring a spacious, open floor plan that allows maximum flexibility. The interior is finished with wood beams and other rustic elements that add warmth and character to the space. This architectural barn can be used for various purposes, from storage and workspace to event space and living quarters.
147 Billeder af landstil garage og skur til fire eller flere biler
5
