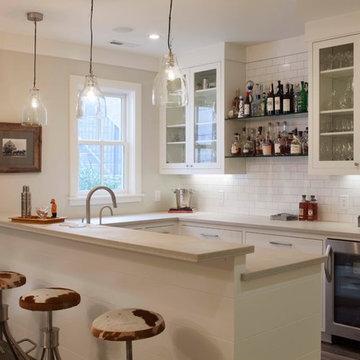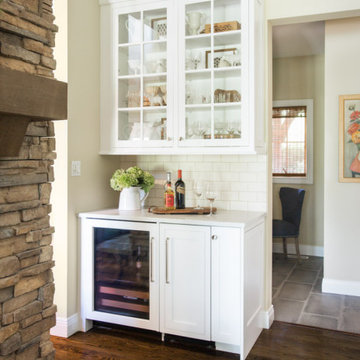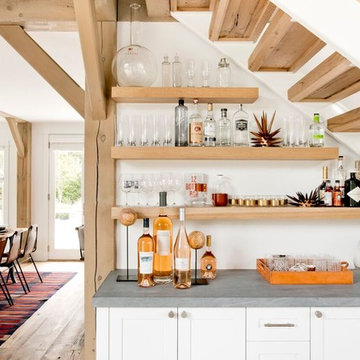280 Billeder af landstil hjemmebar med hvid stænkplade
Sorteret efter:
Budget
Sorter efter:Populær i dag
1 - 20 af 280 billeder
Item 1 ud af 3

This space was perfect for open shelves and wine cooler to finish off the large adjacent kitchen.

One of our most popular Wet Bar designs features a walk around design, tiled floors, granite countertops, beverage center, built in microwave, wet bar sink & faucet, shiplap backsplash and industrial pipe shelving for display and storage.

Photographer: Isabelle Eubanks
Interiors: Modern Organic Interiors, Architect: Simpson Design Group, Builder: Milne Design and Build

Home Bar of Crystal Falls. View plan THD-8677: https://www.thehousedesigners.com/plan/crystal-falls-8677/

Inspired by the majesty of the Northern Lights and this family's everlasting love for Disney, this home plays host to enlighteningly open vistas and playful activity. Like its namesake, the beloved Sleeping Beauty, this home embodies family, fantasy and adventure in their truest form. Visions are seldom what they seem, but this home did begin 'Once Upon a Dream'. Welcome, to The Aurora.

Kitchen Designer (Savannah Schmitt) Cabinetry (Eudora Full Access, Cottage Door Style, Creekstone with Bushed Gray Finish) Photographer (Keeneye) Interior Designer (JVL Creative - Jesse Vickers) Builder (Arnett Construction)

This transitional timber frame home features a wrap-around porch designed to take advantage of its lakeside setting and mountain views. Natural stone, including river rock, granite and Tennessee field stone, is combined with wavy edge siding and a cedar shingle roof to marry the exterior of the home with it surroundings. Casually elegant interiors flow into generous outdoor living spaces that highlight natural materials and create a connection between the indoors and outdoors.
Photography Credit: Rebecca Lehde, Inspiro 8 Studios
280 Billeder af landstil hjemmebar med hvid stænkplade
1












