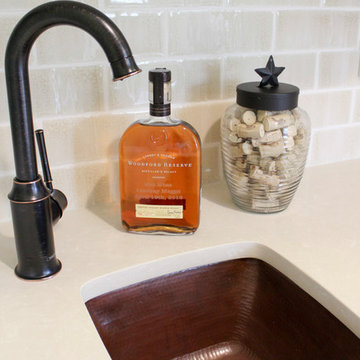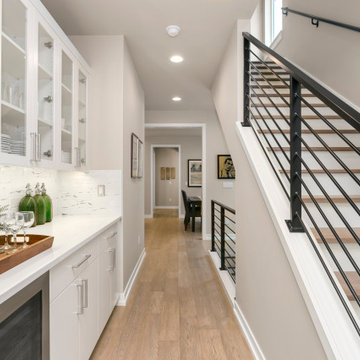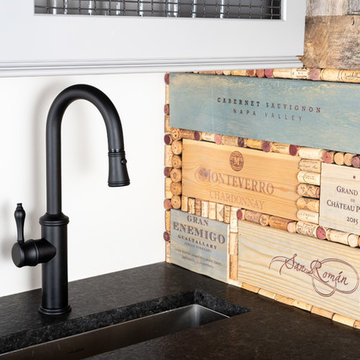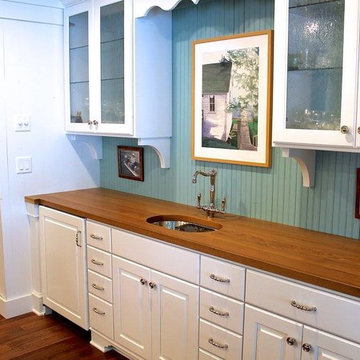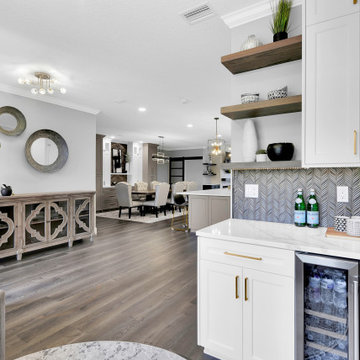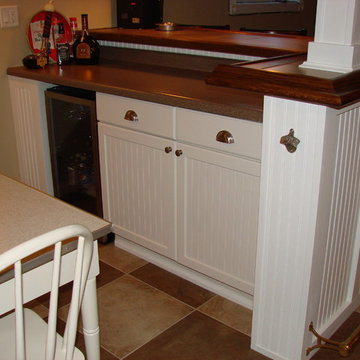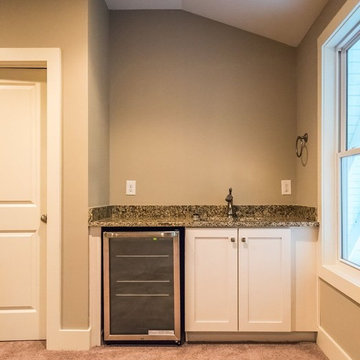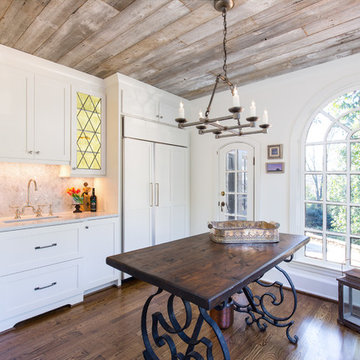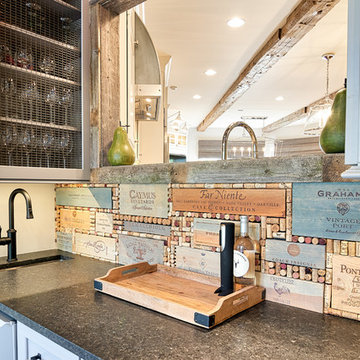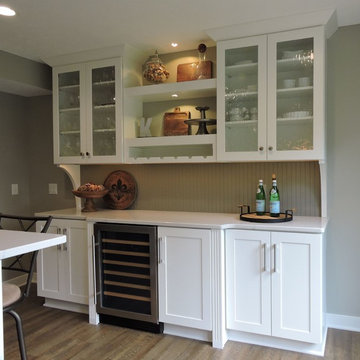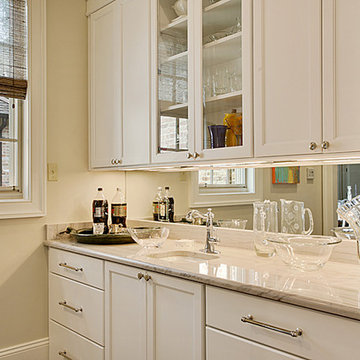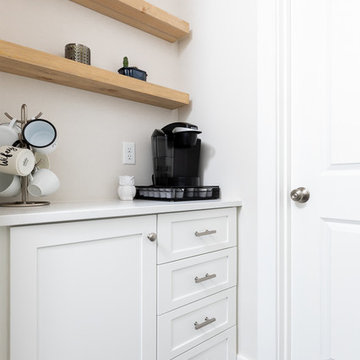332 Billeder af landstil hjemmebar med hvide skabe
Sorteret efter:
Budget
Sorter efter:Populær i dag
141 - 160 af 332 billeder
Item 1 ud af 3
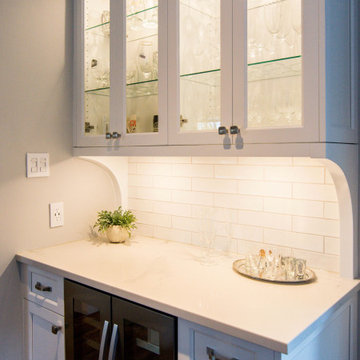
This built in home bar area completes a new kitchen as a perfect entertaining area. Separated from the main kitchen area, this bar is actually in the family room. Perfect for entertaining!
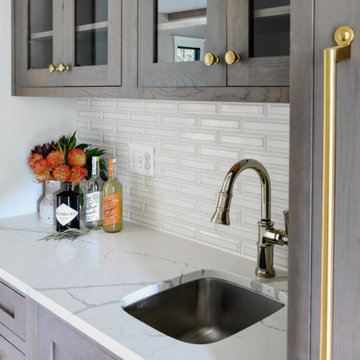
This farmhouse designed by our interior design studio showcases custom, traditional style with modern accents. The laundry room was given an interesting interplay of patterns and texture with a grey mosaic tile backsplash and printed tiled flooring. The dark cabinetry provides adequate storage and style. All the bathrooms are bathed in light palettes with hints of coastal color, while the mudroom features a grey and wood palette with practical built-in cabinets and cubbies. The kitchen is all about sleek elegance with a light palette and oversized pendants with metal accents.
---
Project designed by Pasadena interior design studio Amy Peltier Interior Design & Home. They serve Pasadena, Bradbury, South Pasadena, San Marino, La Canada Flintridge, Altadena, Monrovia, Sierra Madre, Los Angeles, as well as surrounding areas.
---
For more about Amy Peltier Interior Design & Home, click here: https://peltierinteriors.com/
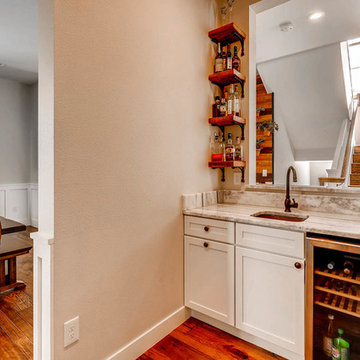
Butler pantry between the kitchen and dining room, directly behind the photo is the large walk in pantry. This room separates the kitchen from the dining area.

The living room has white ship lap walls and split brick floors. There are french doors leading to a porch overlooking the water. There is wood flooring matching the stained wooden columns and beams. There is a sliding wooden barn door to add to the rustic appeal of the room. Designed by Bob Chatham Custom Home Design and build by Phillip Vlahos of VDT Construction.

Shaker styled white and gray cabinetry paired with a flowing patterned quartz countertops and gold hardware make this kitchen sleek yet cozy!
Here is the bar area used for making and serving tea. Custom floating shelves match the hardwood flooring.
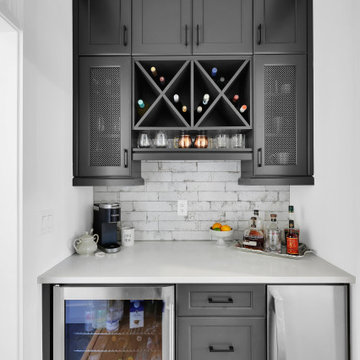
Backsplash: IRON GRUNGE WITH DRIFTWOOD GROUT
Cabinets: Eudora Benton Door Style-Iron Color
Countertop: Silestone Quartz - Ariel-UPGRADE
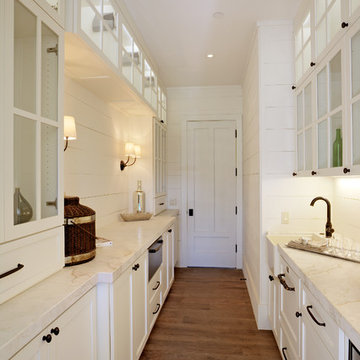
Located on a serene country lane in an exclusive neighborhood near the village of Yountville. This contemporary 7352 +/-sq. ft. farmhouse combines sophisticated contemporary style with time-honored sensibilities. Pool, fire-pit and bocce court. 2 acre, including a Cabernet vineyard. We designed all of the interior floor plan layout, finishes, fittings, and consulted on the exterior building finishes.
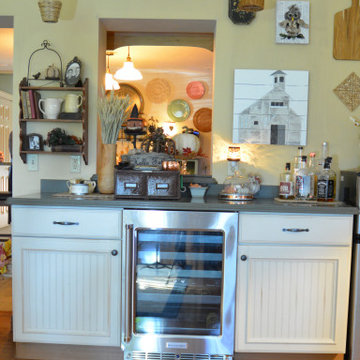
This eclectic farmhouse kitchen design in Webberville is a warm, welcoming space featuring light wood raised panel cabinetry that give the space a traditional, yet rustic appeal. The kitchen cabinets are accented by a dark ANA granite countertop, dark hardware and plumbing fixtures, and black stainless Kitchenaid appliances. A stainless apron front sink faces an opening to the living area, which is framed by the white Olympia glass subway tile. The bi-level angled island fits neatly into the space, and incorporates barstool seating and a slide in downdraft range. A hutch offers additional storage and display space in open shelves and glass front cabinets, with an adjacent built in desk. A separate beverage bar in white cabinetry includes a Kitchenaid undercounter beverage refrigerator. Gray ceramic tile flooring neatly pulls together the design and offers a practical surface for this busy kitchen design.
332 Billeder af landstil hjemmebar med hvide skabe
8
