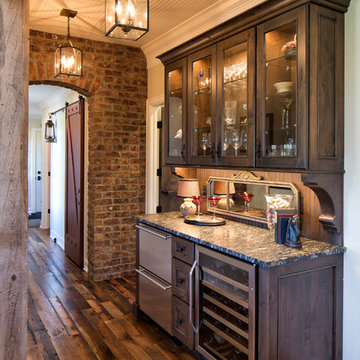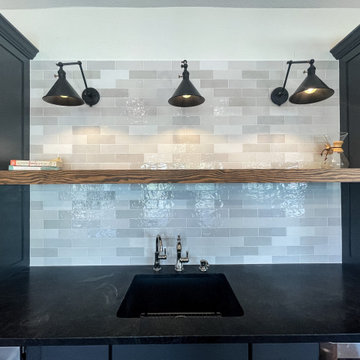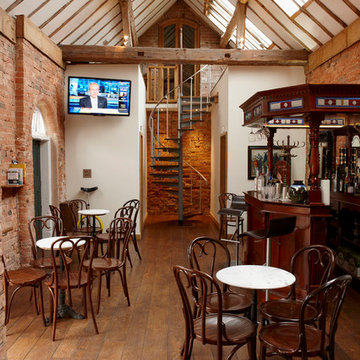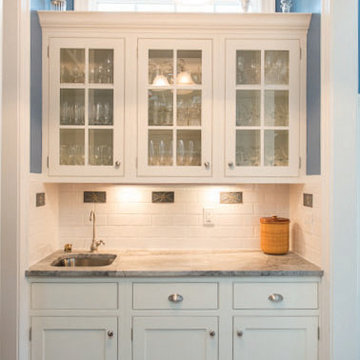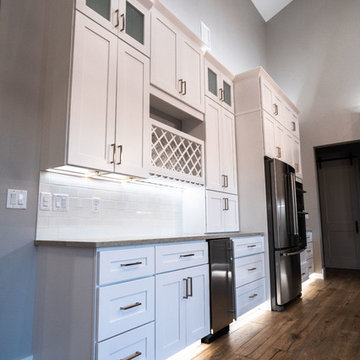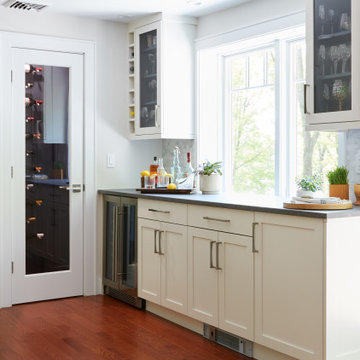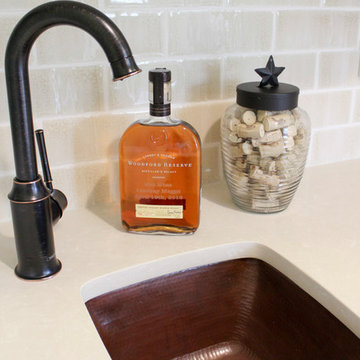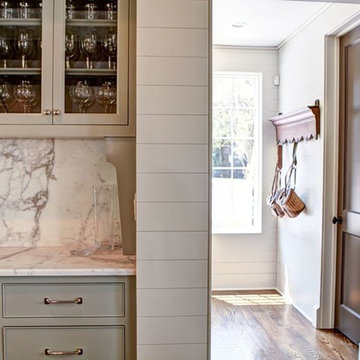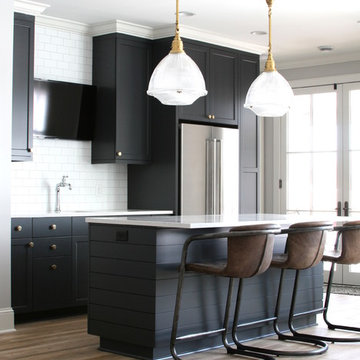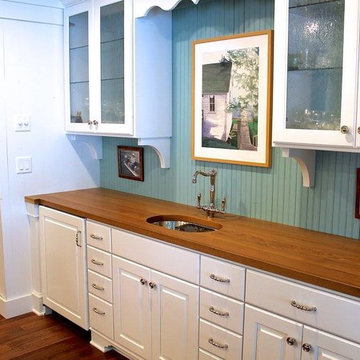288 Billeder af landstil hjemmebar med mellemfarvet parketgulv
Sorteret efter:
Budget
Sorter efter:Populær i dag
121 - 140 af 288 billeder
Item 1 ud af 3
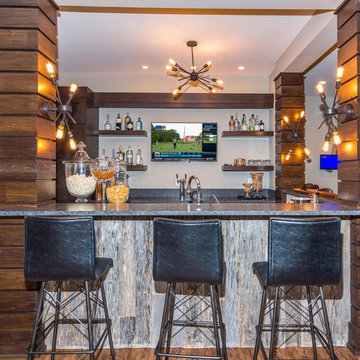
Kittles Design Studio, Tom Myers, J & B Interior Trim, Indiana Lighting
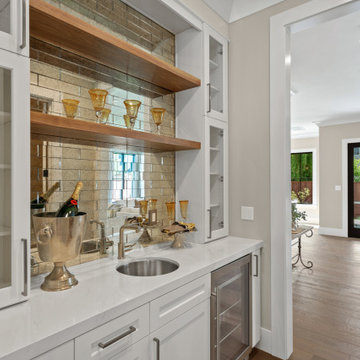
Butler's pantry, antique glass backsplash, walnut shelves, round bartenders sink and faucet, beverage cooler
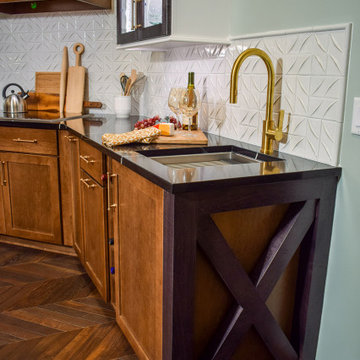
This beautiful wet bar with cooktop features white Ann Sacks Nottingham Cascade tile, engineered quartz "Eternal Noir" by Silestone, maple cabinets and shiplap hood by Medallion. The Galley Ideal Bar Station 18 with Graphite Wood Composite and Ideal Bar Tap in PVD Brushed Gold is a must for modern farmhouse wet bars.
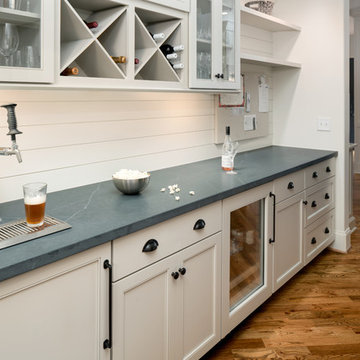
This long hallway separating the formal dining room from the kitchen is the perfect place for a bar. The counter can easily serve as a buffet during large gatherings.
© Deborah Scannell Photography
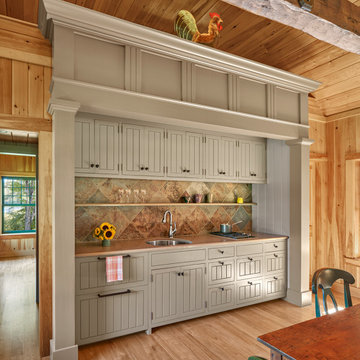
This compound of new buildings adopts a vernacular rural style, reinforcing the culture of the place by using simple barn forms. The composition is unified by painting all the buildings the traditional ferrous oxide red.
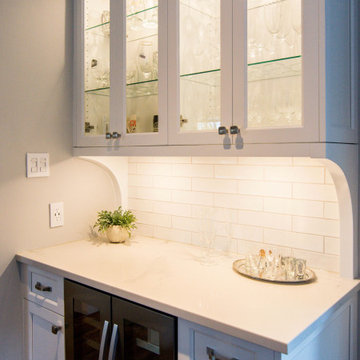
This built in home bar area completes a new kitchen as a perfect entertaining area. Separated from the main kitchen area, this bar is actually in the family room. Perfect for entertaining!
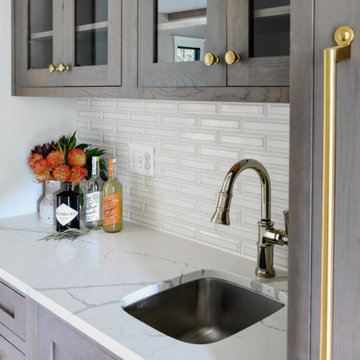
This farmhouse designed by our interior design studio showcases custom, traditional style with modern accents. The laundry room was given an interesting interplay of patterns and texture with a grey mosaic tile backsplash and printed tiled flooring. The dark cabinetry provides adequate storage and style. All the bathrooms are bathed in light palettes with hints of coastal color, while the mudroom features a grey and wood palette with practical built-in cabinets and cubbies. The kitchen is all about sleek elegance with a light palette and oversized pendants with metal accents.
---
Project designed by Pasadena interior design studio Amy Peltier Interior Design & Home. They serve Pasadena, Bradbury, South Pasadena, San Marino, La Canada Flintridge, Altadena, Monrovia, Sierra Madre, Los Angeles, as well as surrounding areas.
---
For more about Amy Peltier Interior Design & Home, click here: https://peltierinteriors.com/
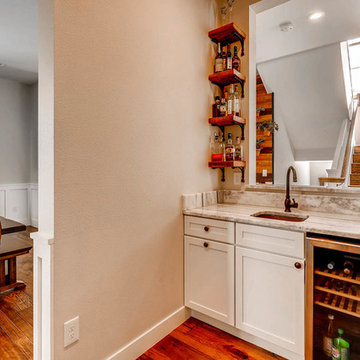
Butler pantry between the kitchen and dining room, directly behind the photo is the large walk in pantry. This room separates the kitchen from the dining area.

The living room has white ship lap walls and split brick floors. There are french doors leading to a porch overlooking the water. There is wood flooring matching the stained wooden columns and beams. There is a sliding wooden barn door to add to the rustic appeal of the room. Designed by Bob Chatham Custom Home Design and build by Phillip Vlahos of VDT Construction.
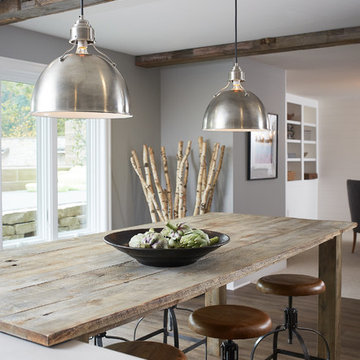
This basement bar carries the modern farmhouse feel from the main level of the house into the entertaining space downstairs. The rustic beams, stools, cabinets and tabletop bring the comfort, while the large stainless steel pendant lighting and bright windows provide the modern touches.
Ashley Avila photography, Villa Decor-Cascade
288 Billeder af landstil hjemmebar med mellemfarvet parketgulv
7
