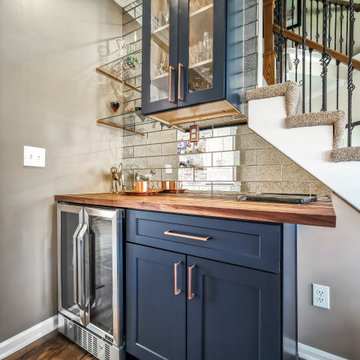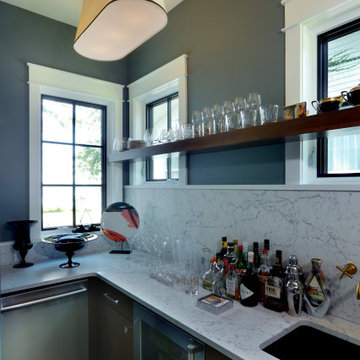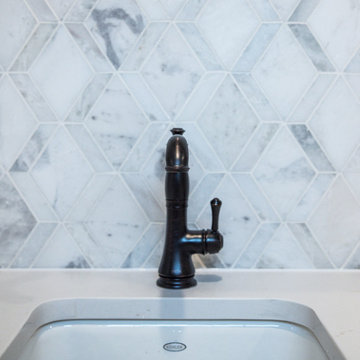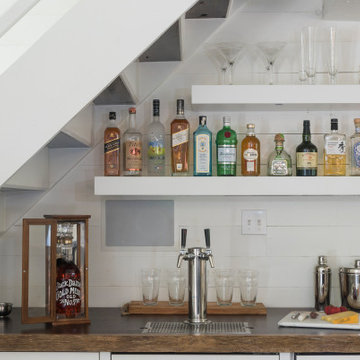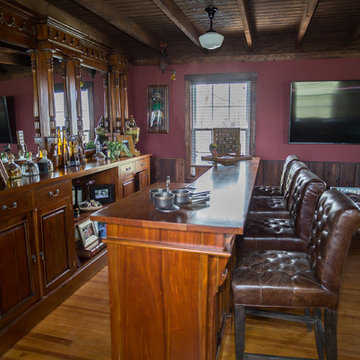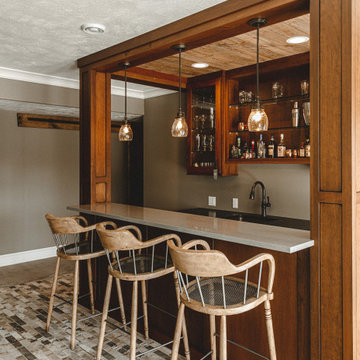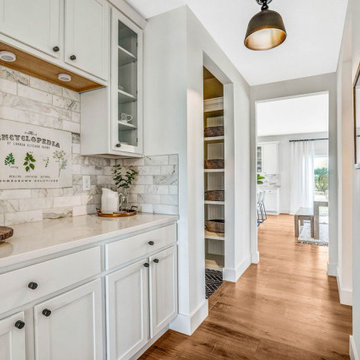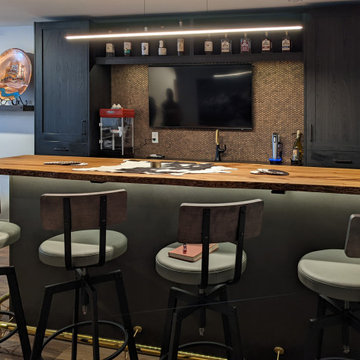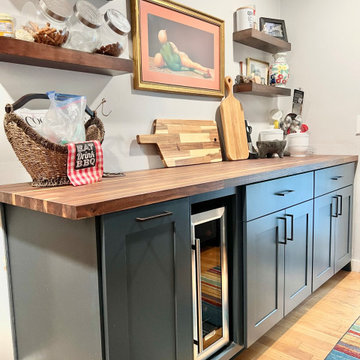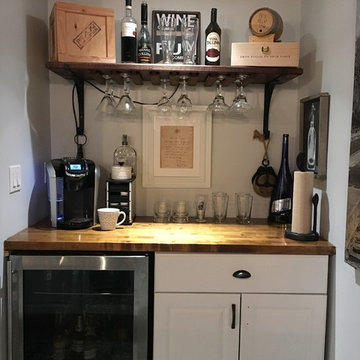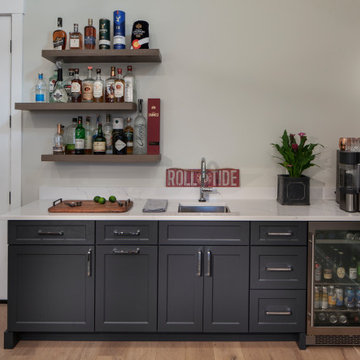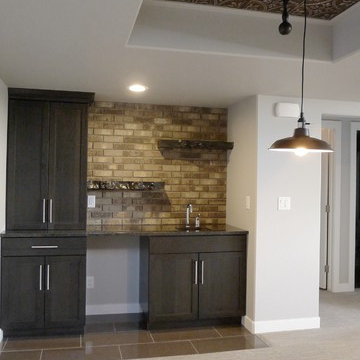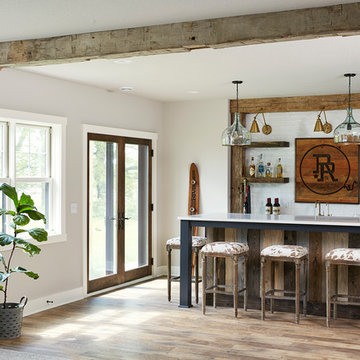184 Billeder af landstil hjemmebar
Sorteret efter:
Budget
Sorter efter:Populær i dag
41 - 60 af 184 billeder
Item 1 ud af 3
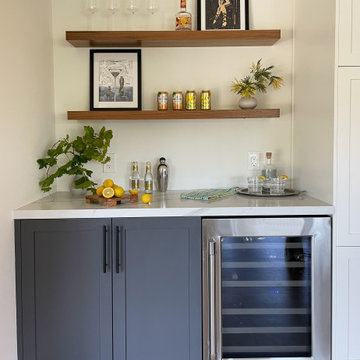
A bar area nestled in a separate nook in the large kitchen. Floating walnut shelves accented by gray cabinets, Carrara marble Quartz top and a stainless steel wine fridge from Thermador.
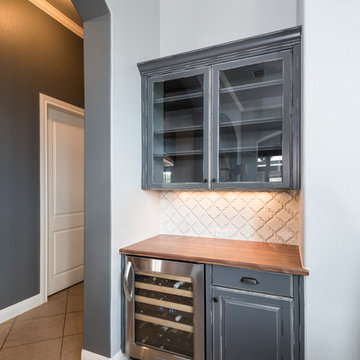
Walnut Wine bar nook with distressed grey cabinets.
http://www.houzz.com/pro/erikabrownedwards/erika-brown-photography
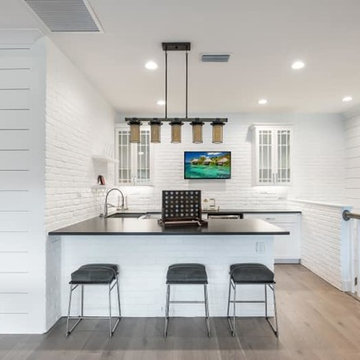
Built-In Wet Bar with White Painted Brick Face and Accent Wall Complete with Glass Front Upper Cabinets and Black Granite Counters and Stainless Steel Farmhouse Sink.
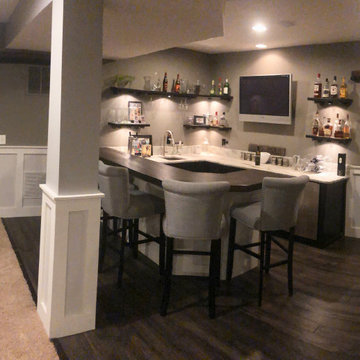
AFTER - Added hardwood flooring, new floating shelves, a hardwood countertop, granit countertops, wainscoting, and neutral colors
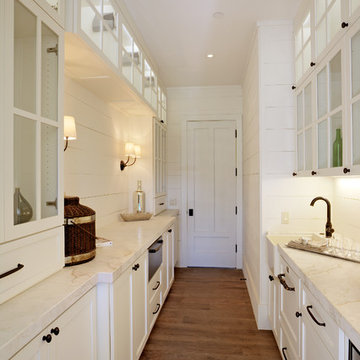
Located on a serene country lane in an exclusive neighborhood near the village of Yountville. This contemporary 7352 +/-sq. ft. farmhouse combines sophisticated contemporary style with time-honored sensibilities. Pool, fire-pit and bocce court. 2 acre, including a Cabernet vineyard. We designed all of the interior floor plan layout, finishes, fittings, and consulted on the exterior building finishes.
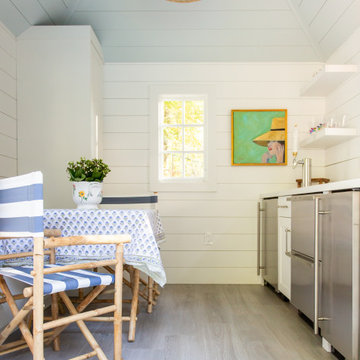
Built in bench and storage cabinets inside a pool house cabana. White shaker cabinets installed with shiplap walls and tile flooring.
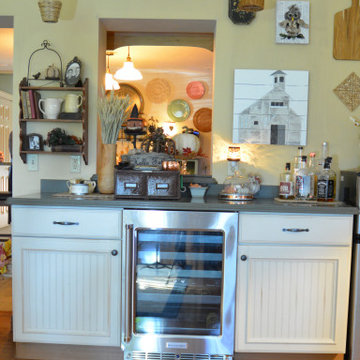
This eclectic farmhouse kitchen design in Webberville is a warm, welcoming space featuring light wood raised panel cabinetry that give the space a traditional, yet rustic appeal. The kitchen cabinets are accented by a dark ANA granite countertop, dark hardware and plumbing fixtures, and black stainless Kitchenaid appliances. A stainless apron front sink faces an opening to the living area, which is framed by the white Olympia glass subway tile. The bi-level angled island fits neatly into the space, and incorporates barstool seating and a slide in downdraft range. A hutch offers additional storage and display space in open shelves and glass front cabinets, with an adjacent built in desk. A separate beverage bar in white cabinetry includes a Kitchenaid undercounter beverage refrigerator. Gray ceramic tile flooring neatly pulls together the design and offers a practical surface for this busy kitchen design.
184 Billeder af landstil hjemmebar
3
