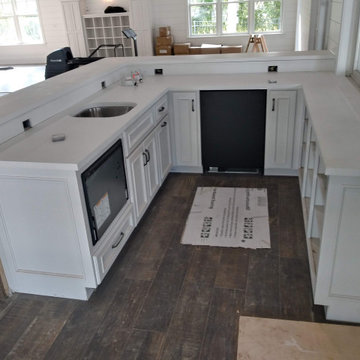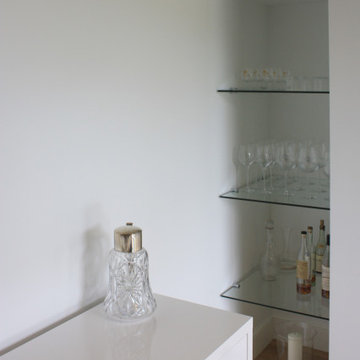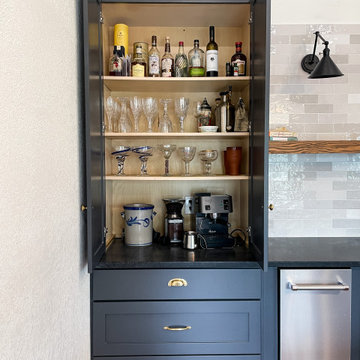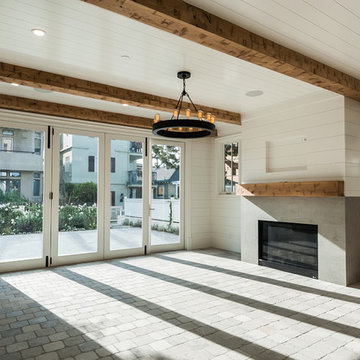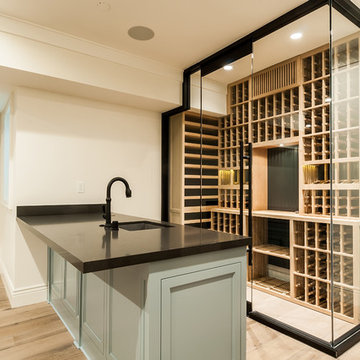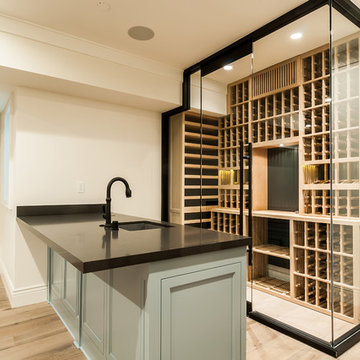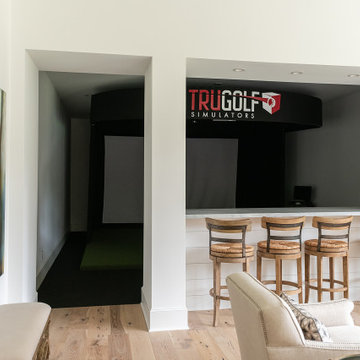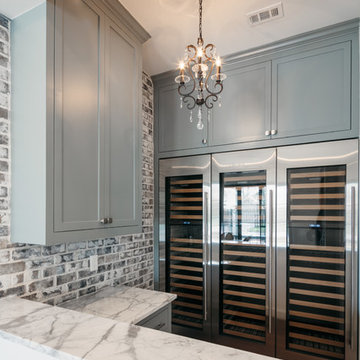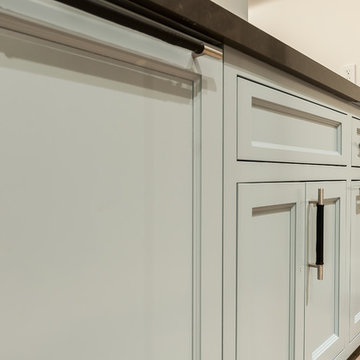148 Billeder af landstil hjemmebar
Sorteret efter:
Budget
Sorter efter:Populær i dag
121 - 140 af 148 billeder
Item 1 ud af 3
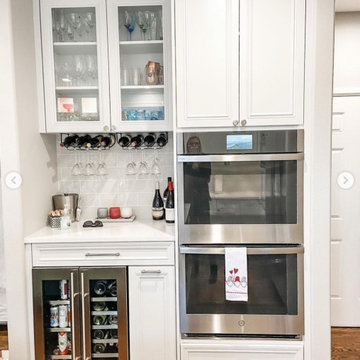
Good kitchen design means everything has a place and is easily accessed PLUS looks good doing it. Here function meets form in the creation of this bar area where all beverages and accessories are stored together. If you’re hunting through multiple cabinets and drawers to make one drink it’s time for your free kitchen consult!
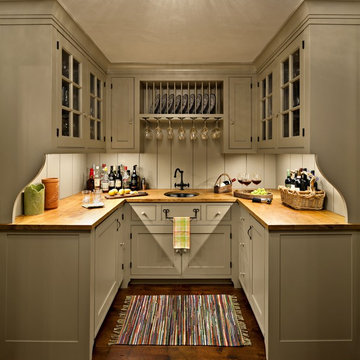
The Butler's Pantry incorporates custom racks for wine glasses and plates.
Robert Benson Photography

Just adjacent to the media room is the home's wine bar area. The bar door rolls back to disclose wine storage for reds with the two refrig drawers just to the doors right house those drinks that need a chill.

This Butler's Pantry incorporates custom racks for wine glasses and plates. Robert Benson Photography

In the original residence, the kitchen occupied this space. With the addition to house the kitchen, our architects designed a butler's pantry for this space with extensive storage. The exposed beams and wide-plan wood flooring extends throughout this older portion of the structure.
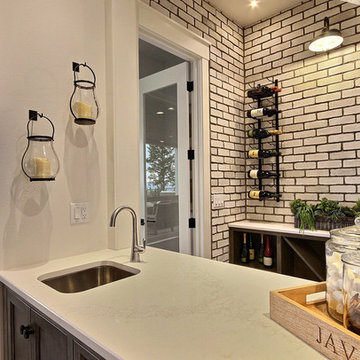
Inspired by the majesty of the Northern Lights and this family's everlasting love for Disney, this home plays host to enlighteningly open vistas and playful activity. Like its namesake, the beloved Sleeping Beauty, this home embodies family, fantasy and adventure in their truest form. Visions are seldom what they seem, but this home did begin 'Once Upon a Dream'. Welcome, to The Aurora.
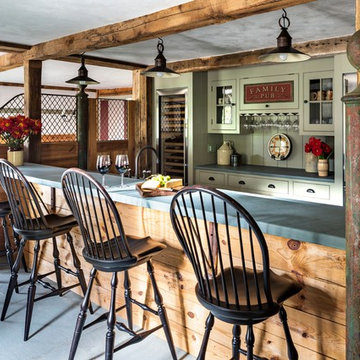
The largest stall in this renovated 18th century barn now houses a bar with custom racks for wine glasses. Robert Benson Photography
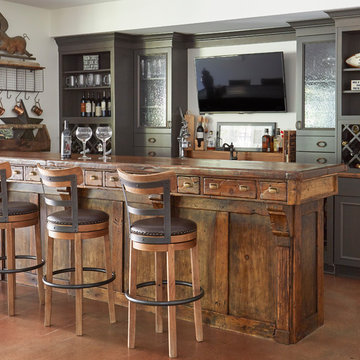
The antique bar was locally sourced. The perimeter cabinets are alder with a flint finish and features seeded glass door inserts and built in wine storage. Photo by Mike Kaskel
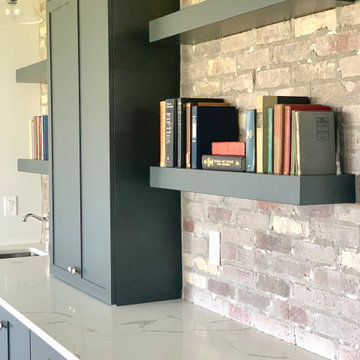
For this home, we really wanted to create an atmosphere of cozy. A "lived in" farmhouse. We kept the colors light throughout the home, and added contrast with black interior windows, and just a touch of colors on the wall. To help create that cozy and comfortable vibe, we added in brass accents throughout the home. You will find brass lighting and hardware throughout the home. We also decided to white wash the large two story fireplace that resides in the great room. The white wash really helped us to get that "vintage" look, along with the over grout we had applied to it. We kept most of the metals warm, using a lot of brass and polished nickel. One of our favorite features is the vintage style shiplap we added to most of the ceiling on the main floor...and of course no vintage inspired home would be complete without true vintage rustic beams, which we placed in the great room, fireplace mantel and the master bedroom.
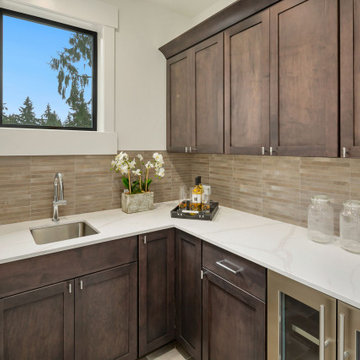
The Kelso's Wet Bar is designed to be a functional and stylish space for entertaining and serving beverages. The inclusion of a beverage cooler allows for convenient storage and cooling of drinks. The black windows add a touch of elegance and contrast to the space. The dark cabinets provide ample storage for glasses, bottles, and barware. The gray tile flooring adds a sleek and modern look to the bar area. The polished chrome cabinet hardware and faucet add a touch of sophistication and shine. The wet bar itself is a dedicated area for mixing and preparing drinks, complete with a sink and countertop. The white quartz counter offers a clean and contemporary surface for serving and displaying drinks. Overall, the Kelso's Wet Bar is a stylish and well-equipped space for entertaining guests and enjoying beverages in the comfort of their home.
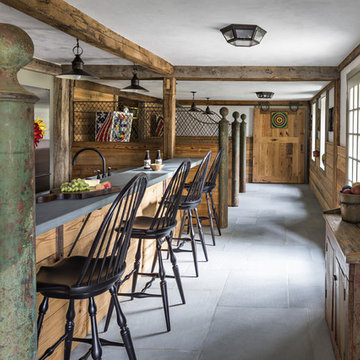
This stable has been repurposed as a pub, featuring the original iron & wood horse stalls. Robert Benson Photography
148 Billeder af landstil hjemmebar
7
