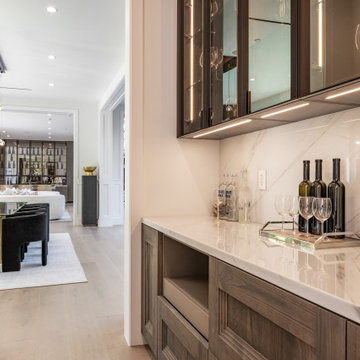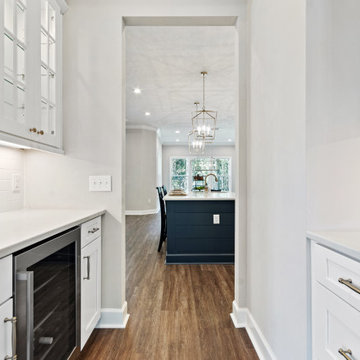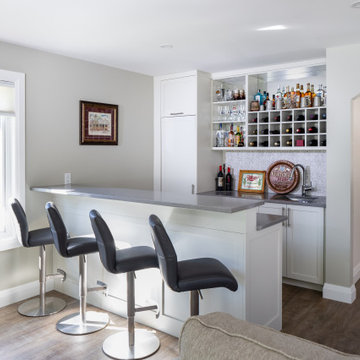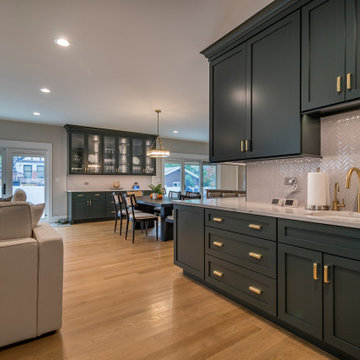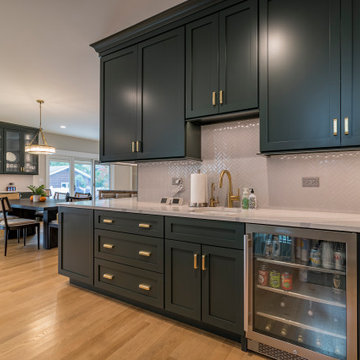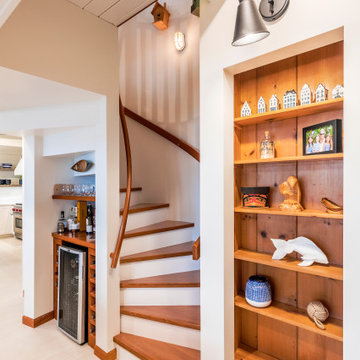88 Billeder af landstil hjemmebar uden håndvask
Sorteret efter:
Budget
Sorter efter:Populær i dag
81 - 88 af 88 billeder
Item 1 ud af 3
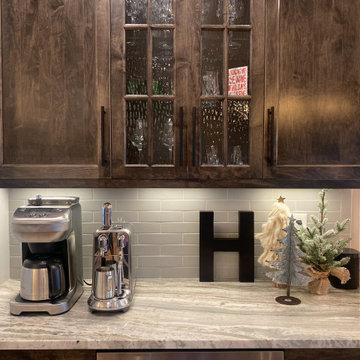
Two walls were taken down to open up the kitchen and to enlarge the dining room by adding the front hallway space to the main area. Powder room and coat closet were relocated from the center of the house to the garage wall. The door to the garage was shifted by 3 feet to extend uninterrupted wall space for kitchen cabinets and to allow for a bigger island.

Two walls were taken down to open up the kitchen and to enlarge the dining room by adding the front hallway space to the main area. Powder room and coat closet were relocated from the center of the house to the garage wall. The door to the garage was shifted by 3 feet to extend uninterrupted wall space for kitchen cabinets and to allow for a bigger island.
88 Billeder af landstil hjemmebar uden håndvask
5
