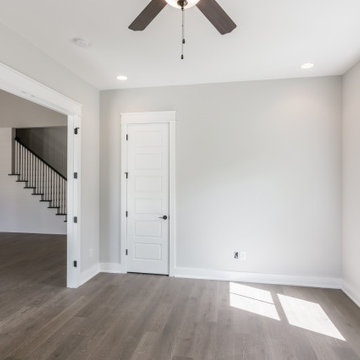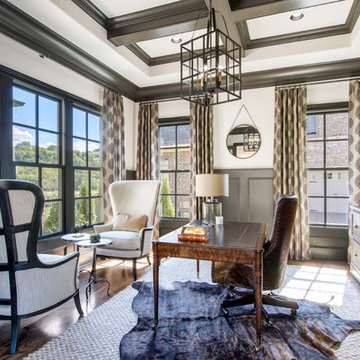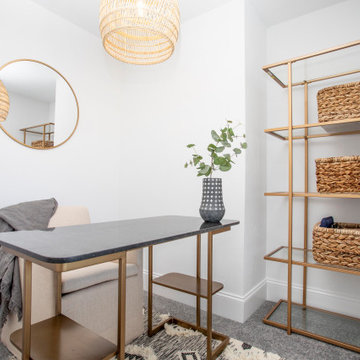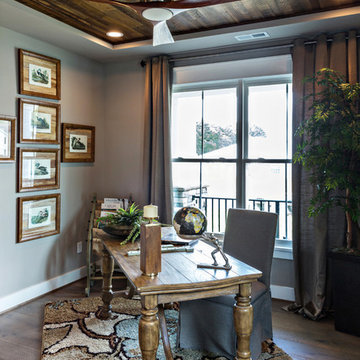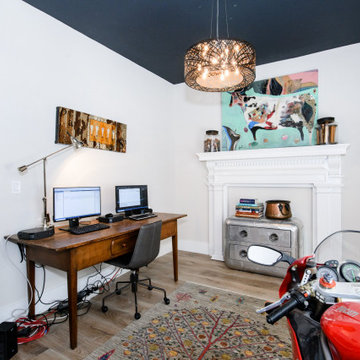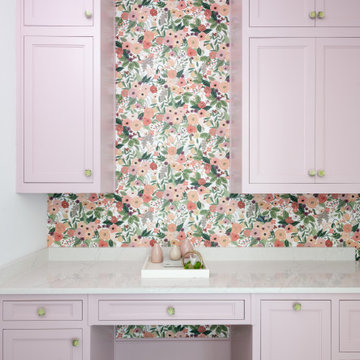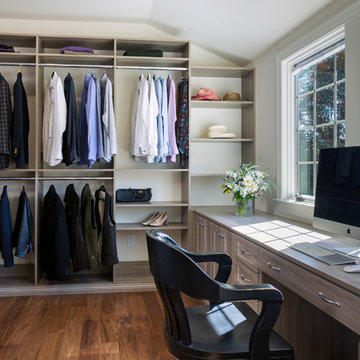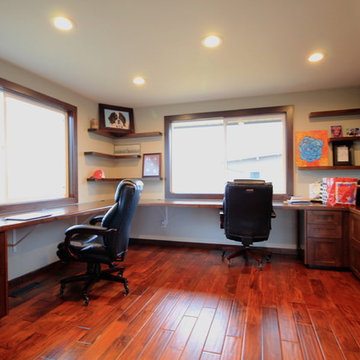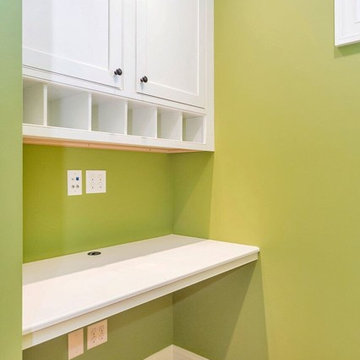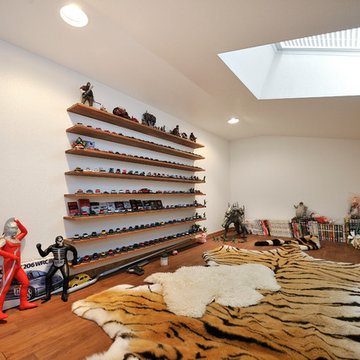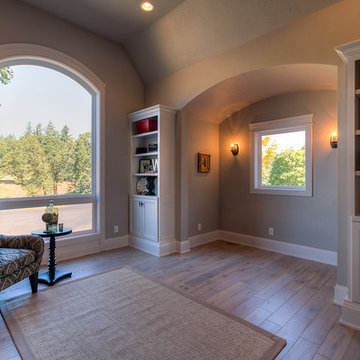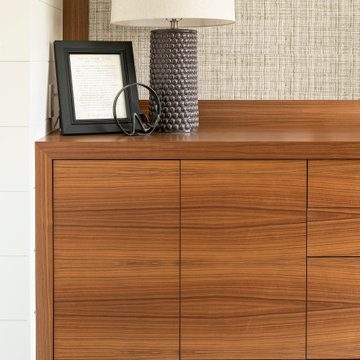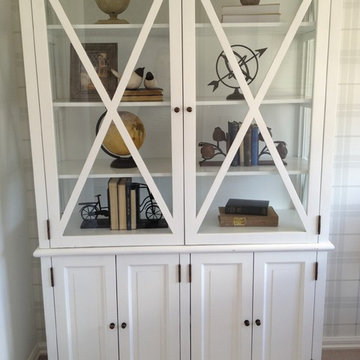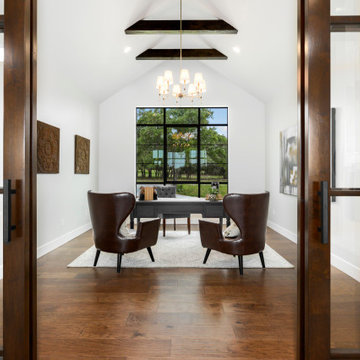692 Billeder af landstil hjemmekontor uden pejs
Sorteret efter:
Budget
Sorter efter:Populær i dag
241 - 260 af 692 billeder
Item 1 ud af 3
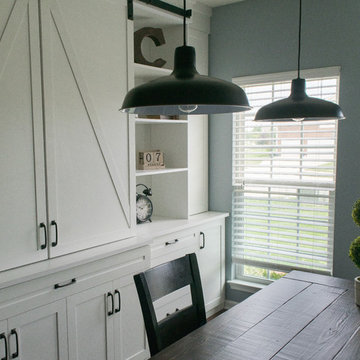
A stunning home office display, complete with custom-designed sliding barn doors, provide a perfect oasis and let productivity be front and center in this calm space.
Photo Credit: Falls City Photography
Designed by Erin Moore
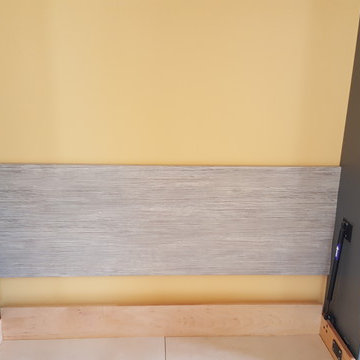
Murphy Bed with bookcases. Pionite Crackle Crunch laminate WO680 was used for the bookcase countertops, shelves, and Murphy Bed Headboard.
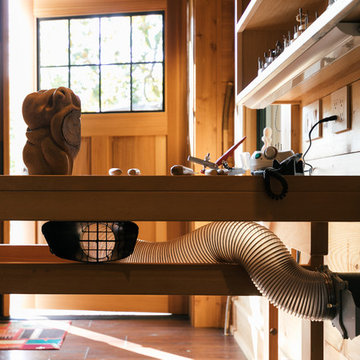
In the Studio, you can see a portion of the vacuum ducting using spiral ducting material. The duct route begins at the workbench, travels through the wall and into the soffit, and is then exposed on its path to the floor at the opposite side of the shop. All dust and debris is vacuumed into a container in the lower level, where the ducting terminates.
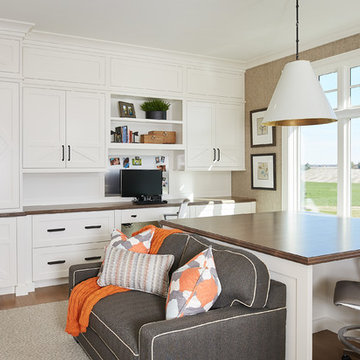
Photographer: Ashley Avila Photography
Builder: Colonial Builders - Tim Schollart
Interior Designer: Laura Davidson
This large estate house was carefully crafted to compliment the rolling hillsides of the Midwest. Horizontal board & batten facades are sheltered by long runs of hipped roofs and are divided down the middle by the homes singular gabled wall. At the foyer, this gable takes the form of a classic three-part archway.
Going through the archway and into the interior, reveals a stunning see-through fireplace surround with raised natural stone hearth and rustic mantel beams. Subtle earth-toned wall colors, white trim, and natural wood floors serve as a perfect canvas to showcase patterned upholstery, black hardware, and colorful paintings. The kitchen and dining room occupies the space to the left of the foyer and living room and is connected to two garages through a more secluded mudroom and half bath. Off to the rear and adjacent to the kitchen is a screened porch that features a stone fireplace and stunning sunset views.
Occupying the space to the right of the living room and foyer is an understated master suite and spacious study featuring custom cabinets with diagonal bracing. The master bedroom’s en suite has a herringbone patterned marble floor, crisp white custom vanities, and access to a his and hers dressing area.
The four upstairs bedrooms are divided into pairs on either side of the living room balcony. Downstairs, the terraced landscaping exposes the family room and refreshment area to stunning views of the rear yard. The two remaining bedrooms in the lower level each have access to an en suite bathroom.
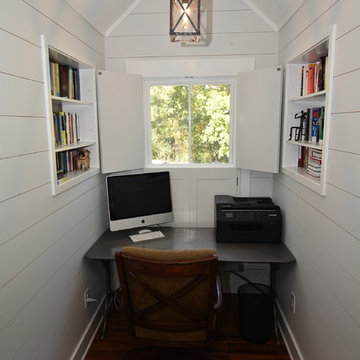
To give the homeowner some work space for a home office a nook was left open to fit a desk and office chair. Build in shelving was installed to give more storage without taking up valuable floor space. The office was placed to allow light to filter into the small space and give the person working at the desk a nice view to look out over while working.
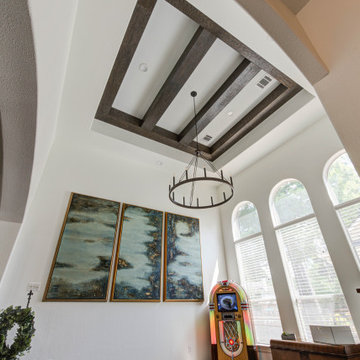
Complete remake of a lake Conroe waterfront home by NG Platinum Homes and designer Nadine Gol. Decorated, designed and built in 2023
692 Billeder af landstil hjemmekontor uden pejs
13
