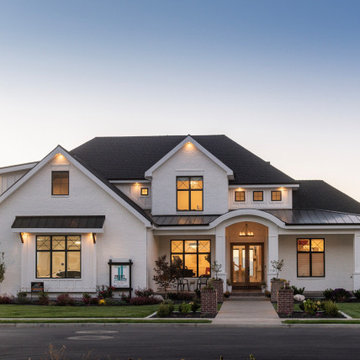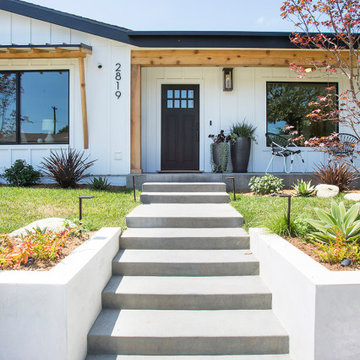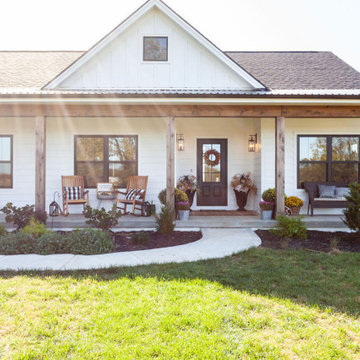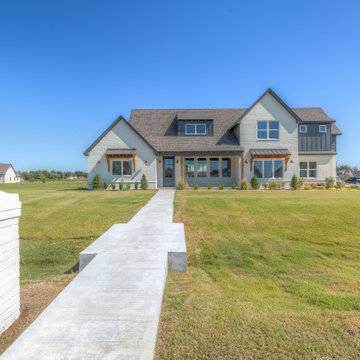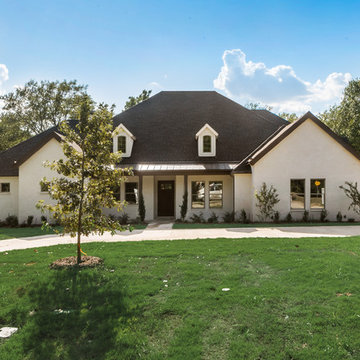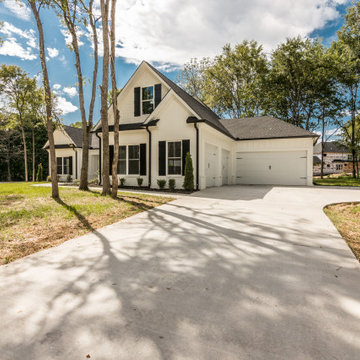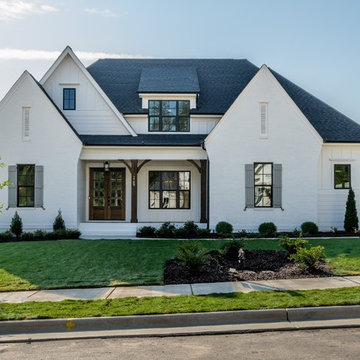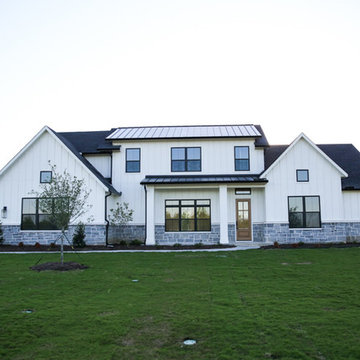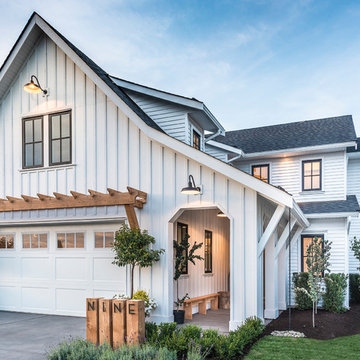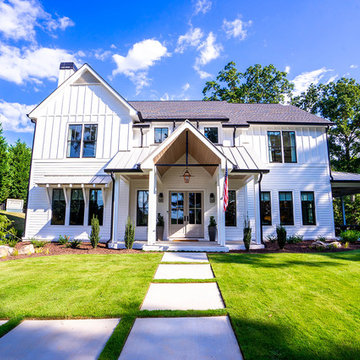5.809 Billeder af landstil hus med rullesten tag
Sorteret efter:
Budget
Sorter efter:Populær i dag
101 - 120 af 5.809 billeder
Item 1 ud af 3

Old World European, Country Cottage. Three separate cottages make up this secluded village over looking a private lake in an old German, English, and French stone villa style. Hand scraped arched trusses, wide width random walnut plank flooring, distressed dark stained raised panel cabinetry, and hand carved moldings make these traditional farmhouse cottage buildings look like they have been here for 100s of years. Newly built of old materials, and old traditional building methods, including arched planked doors, leathered stone counter tops, stone entry, wrought iron straps, and metal beam straps. The Lake House is the first, a Tudor style cottage with a slate roof, 2 bedrooms, view filled living room open to the dining area, all overlooking the lake. The Carriage Home fills in when the kids come home to visit, and holds the garage for the whole idyllic village. This cottage features 2 bedrooms with on suite baths, a large open kitchen, and an warm, comfortable and inviting great room. All overlooking the lake. The third structure is the Wheel House, running a real wonderful old water wheel, and features a private suite upstairs, and a work space downstairs. All homes are slightly different in materials and color, including a few with old terra cotta roofing. Project Location: Ojai, California. Project designed by Maraya Interior Design. From their beautiful resort town of Ojai, they serve clients in Montecito, Hope Ranch, Malibu and Calabasas, across the tri-county area of Santa Barbara, Ventura and Los Angeles, south to Hidden Hills. Patrick Price Photo
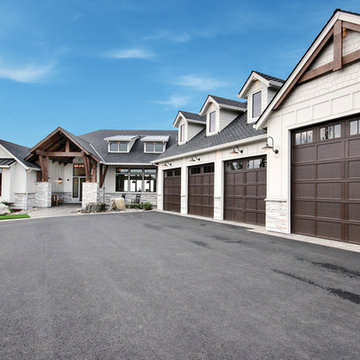
Inspired by the majesty of the Northern Lights and this family's everlasting love for Disney, this home plays host to enlighteningly open vistas and playful activity. Like its namesake, the beloved Sleeping Beauty, this home embodies family, fantasy and adventure in their truest form. Visions are seldom what they seem, but this home did begin 'Once Upon a Dream'. Welcome, to The Aurora.
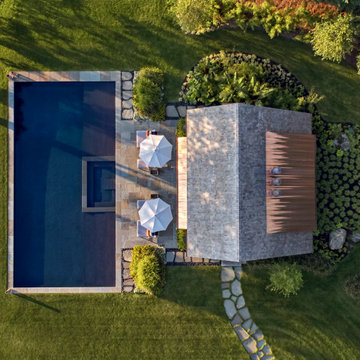
Aerial view of pool house , swimming pool and landscape. Robert Benson Photography.
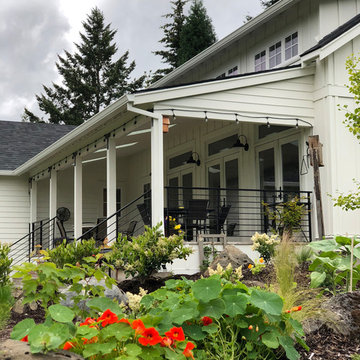
A covered porch at the back of the house opens onto the green space and views of trees beyond
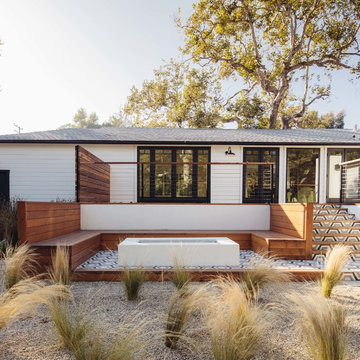
A traditional Malibu Ranch house needed a complete remodel.
“This house was left in a very bad condition when the new owners called me to remodel it. Abandoned for several years and untouched, it was the perfect canvas to start new and fresh!”
The result is amazing, light bounces through the house, the large french doors gives an indoor-outdoor feeling and let the new inhabitants enjoy the view.
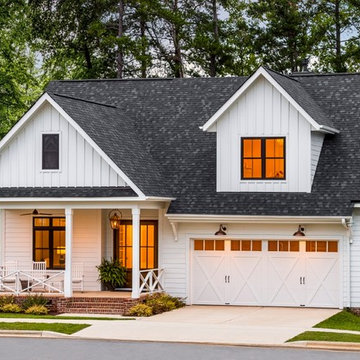
Clopay Coachman Collection carriage style garage door, Design 21 with REC13 windows on a newly constructed North Carolina farmhouse. Board and batten siding, black window frames, brick front porch, barn lights. Notice how crossbuck pattern on garage doors repeats on porch railing. Photos by Andy Frame, copyright 2018.
This image is the exclusive property of Andy Frame / Andy Frame Photography and is protected under the United States and International copyright laws.

This gorgeous modern farmhouse features hardie board board and batten siding with stunning black framed Pella windows. The soffit lighting accents each gable perfectly and creates the perfect farmhouse.
5.809 Billeder af landstil hus med rullesten tag
6

