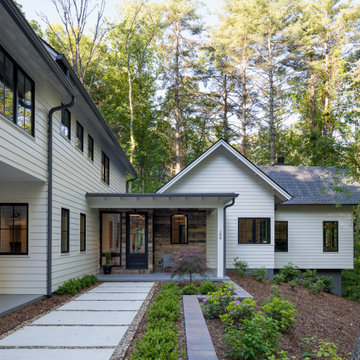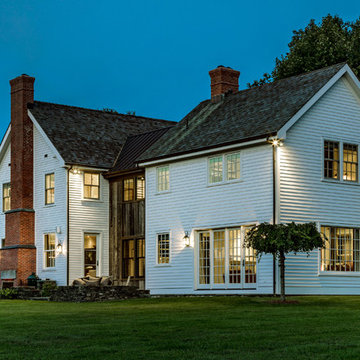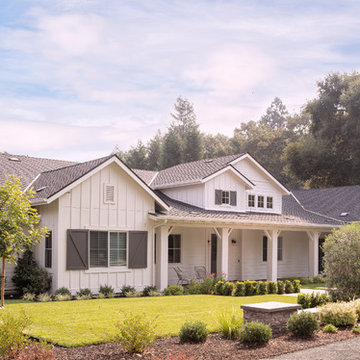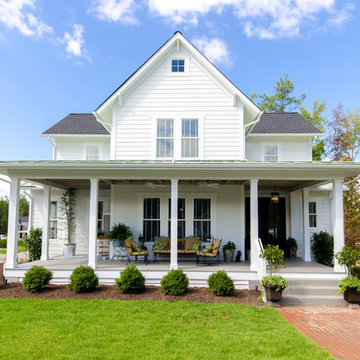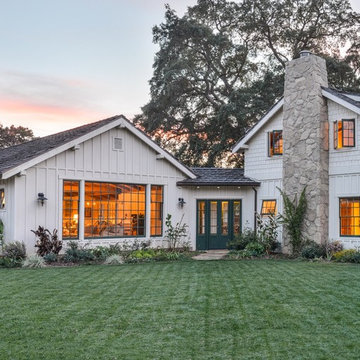12.402 Billeder af landstil hus med saddeltag
Sorteret efter:
Budget
Sorter efter:Populær i dag
141 - 160 af 12.402 billeder
Item 1 ud af 3

Clopay Coachman Collection carriage style garage door with crossbuck design blends seamlessly into this modern farmhouse exterior. It takes up a substantial amount of the exterior but windows and detailing that echoes porch railing make it look warm and welcoming. Model shown: Design 21 with REC 13 windows. Low-maintenance insulated steel door with composite overlays. Photos by Andy Frame, copyright 2018.
This image is the exclusive property of Andy Frame / Andy Frame Photography and is protected under the United States and International copyright laws.

: Exterior façade of modern farmhouse style home, clad in corrugated grey steel with wall lighting, offset gable roof with chimney, detached guest house and connecting breezeway, night shot. Photo by Tory Taglio Photography

White farmhouse exterior with black windows, roof, and outdoor ceiling fans
Photo by Stacy Zarin Goldberg Photography
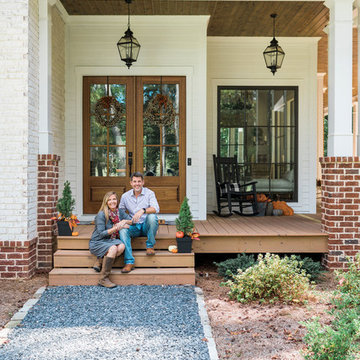
This custom home was built for empty nesting in mind. The
The side porch walks directly into the mud room with a sweet dog wash inside.
Photos- Rustic White Photography

This beautiful modern farmhouse exterior blends board & batten siding with horizontal siding for added texture. The black and white color scheme is incredibly bold; but given an earth tone texture provided by the natural stone wainscoting and front porch piers.
Meyer Design

When Cummings Architects first met with the owners of this understated country farmhouse, the building’s layout and design was an incoherent jumble. The original bones of the building were almost unrecognizable. All of the original windows, doors, flooring, and trims – even the country kitchen – had been removed. Mathew and his team began a thorough design discovery process to find the design solution that would enable them to breathe life back into the old farmhouse in a way that acknowledged the building’s venerable history while also providing for a modern living by a growing family.
The redesign included the addition of a new eat-in kitchen, bedrooms, bathrooms, wrap around porch, and stone fireplaces. To begin the transforming restoration, the team designed a generous, twenty-four square foot kitchen addition with custom, farmers-style cabinetry and timber framing. The team walked the homeowners through each detail the cabinetry layout, materials, and finishes. Salvaged materials were used and authentic craftsmanship lent a sense of place and history to the fabric of the space.
The new master suite included a cathedral ceiling showcasing beautifully worn salvaged timbers. The team continued with the farm theme, using sliding barn doors to separate the custom-designed master bath and closet. The new second-floor hallway features a bold, red floor while new transoms in each bedroom let in plenty of light. A summer stair, detailed and crafted with authentic details, was added for additional access and charm.
Finally, a welcoming farmer’s porch wraps around the side entry, connecting to the rear yard via a gracefully engineered grade. This large outdoor space provides seating for large groups of people to visit and dine next to the beautiful outdoor landscape and the new exterior stone fireplace.
Though it had temporarily lost its identity, with the help of the team at Cummings Architects, this lovely farmhouse has regained not only its former charm but also a new life through beautifully integrated modern features designed for today’s family.
Photo by Eric Roth
12.402 Billeder af landstil hus med saddeltag
8






