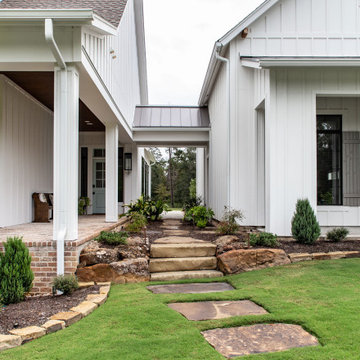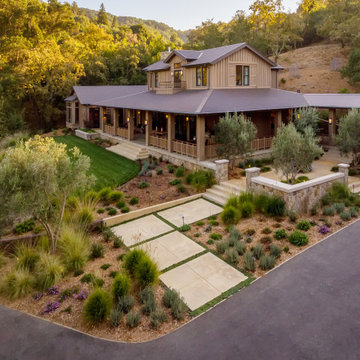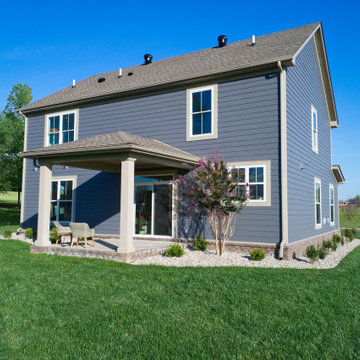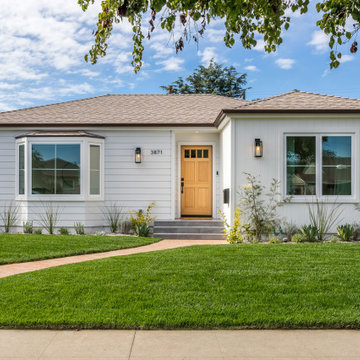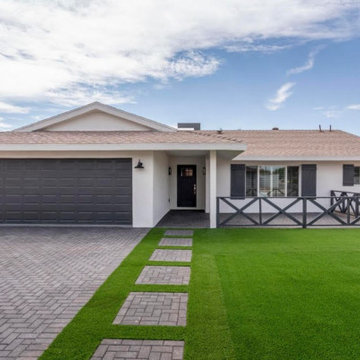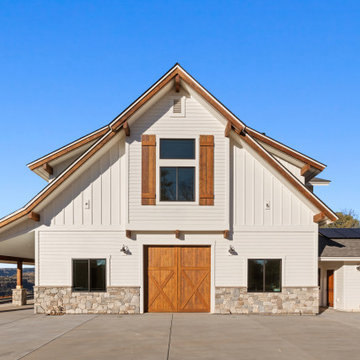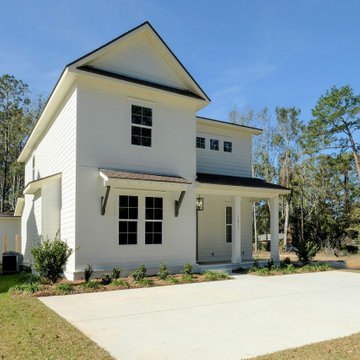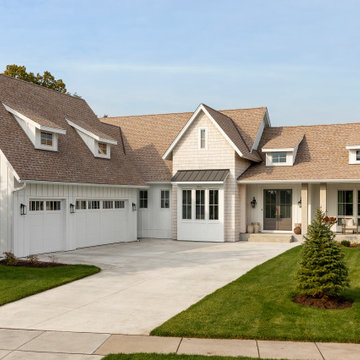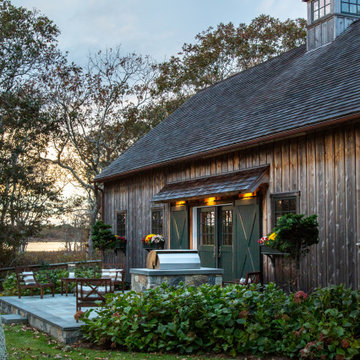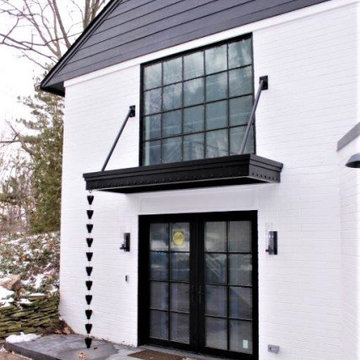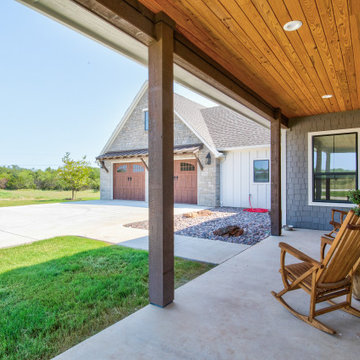374 Billeder af landstil hus
Sorteret efter:
Budget
Sorter efter:Populær i dag
61 - 80 af 374 billeder
Item 1 ud af 3
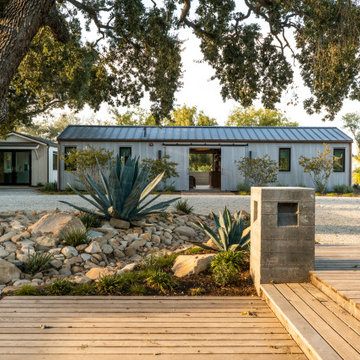
Location: Santa Ynez, CA // Type: Remodel & New Construction // Architect: Salt Architect // Designer: Rita Chan Interiors // Lanscape: Bosky // #RanchoRefugioSY
---
Featured in Sunset, Domino, Remodelista, Modern Luxury Interiors
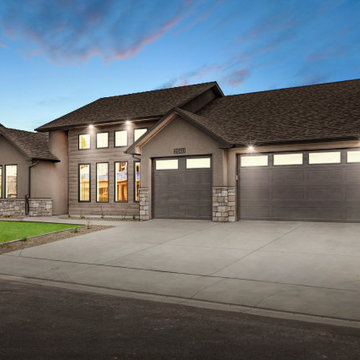
The attractive Traditional/Farmhouse exterior is appealing and sure to please. Inside, the living room is the focal point of the design and features a 14' ceiling with a wall of windows, allowing ample natural light into the common area. The secondary bedrooms feature a J&J bath for two of them, and a separate bath for the other, adding a level of privacy. The Master closet is connected to the laundry room, creating a convenient and private layout.
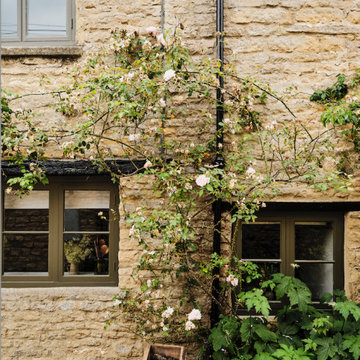
We painted the windows and doors in a dark green brown at our Cotswolds Cottage project. Interior Design by Imperfect Interiors
Armada Cottage is available to rent at www.armadacottagecotswolds.co.uk
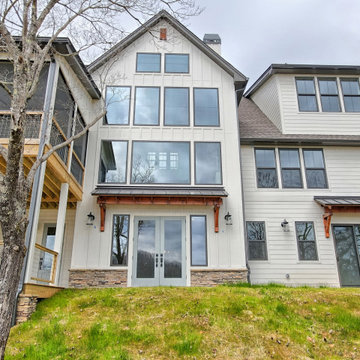
This large custom Farmhouse style home features Hardie board & batten siding, cultured stone, arched, double front door, custom cabinetry, and stained accents throughout.
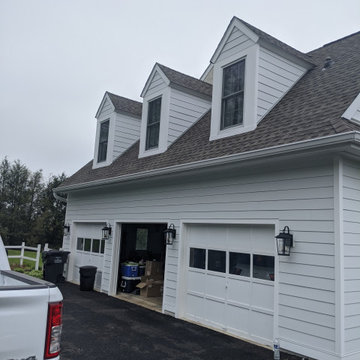
New James hardi siding and black shutters on this beautiful home , with some added accent lighting
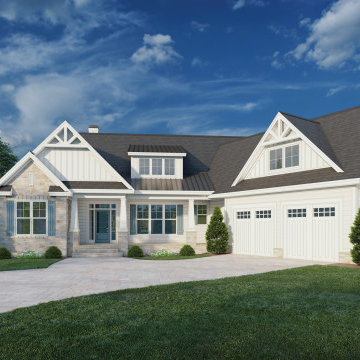
This two-story rustic design features stone, metal roof accents, and decorative gable brackets. Inside, the family-friendly floor plan enjoys an island kitchen with a skylight overhead, large dining and gathering spaces, and a screened porch for luxurious outdoor living. The master suite is separated from the secondary bedrooms and boasts a cathedral ceiling, a thoughtfully designed master bathroom, and a spacious walk-in closet with a sun tunnel. An additional storage bay in the garage houses lawn equipment and the utility room is just around the corner for easy cleanup. Upstairs, find a bedroom, bathroom, and an optional bonus room.
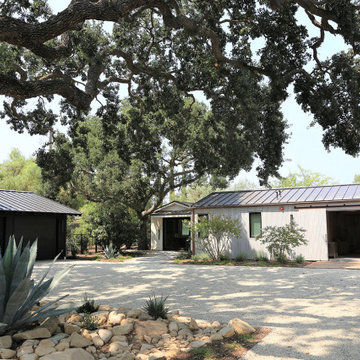
Location: Santa Ynez, CA // Type: Remodel & New Construction // Architect: Salt Architect // Designer: Rita Chan Interiors // Lanscape: Bosky // #RanchoRefugioSY
---
Featured in Sunset, Domino, Remodelista, Modern Luxury Interiors
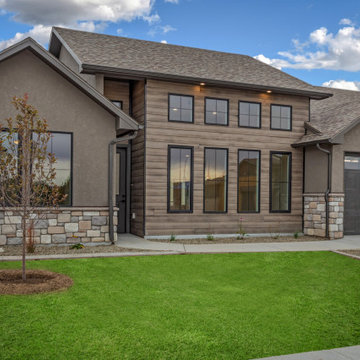
The attractive Traditional/Farmhouse exterior is appealing and sure to please. Inside, the living room is the focal point of the design and features a 14' ceiling with a wall of windows, allowing ample natural light into the common area. The secondary bedrooms feature a J&J bath for two of them, and a separate bath for the other, adding a level of privacy. The Master closet is connected to the laundry room, creating a convenient and private layout.
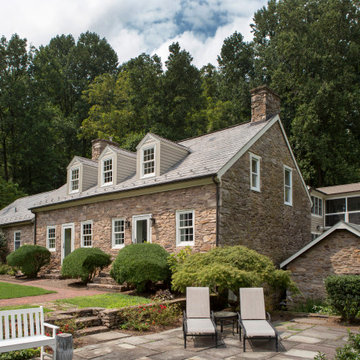
We designed an addition to this farmhouse from the 1730's to include the new kitchen, expanded mudroom and relocated laundry room. The kitchen features an abundance of countertop and island space, island seating, a farmhouse sink, custom walnut cabinetry and floating shelves, a breakfast nook with built-in bench seating and porcelain tile flooring.
374 Billeder af landstil hus
4
