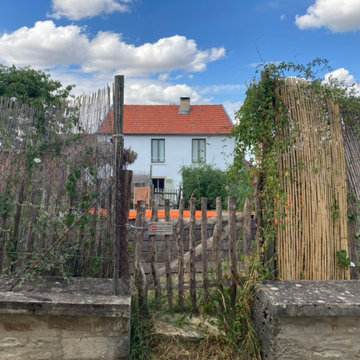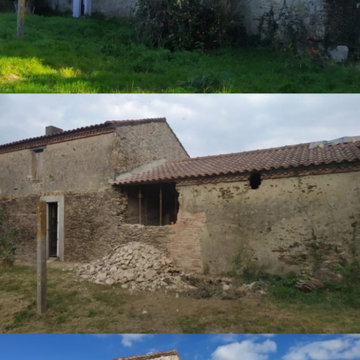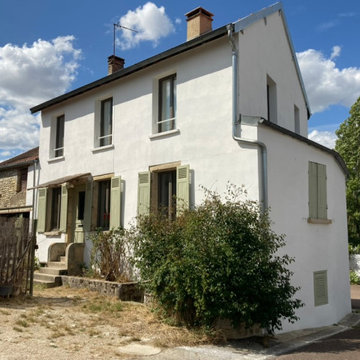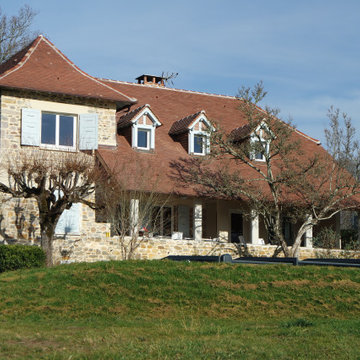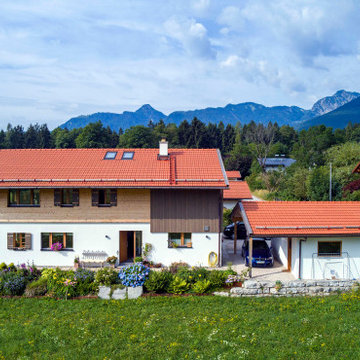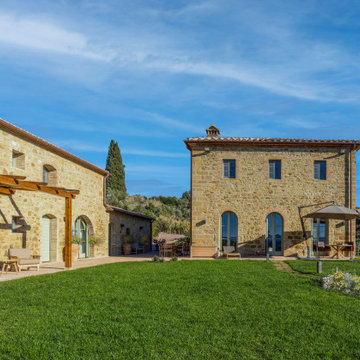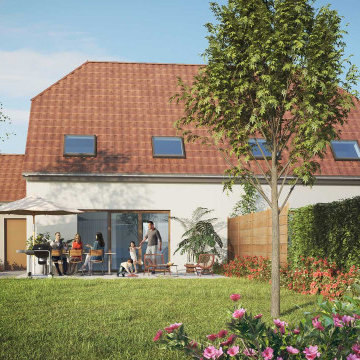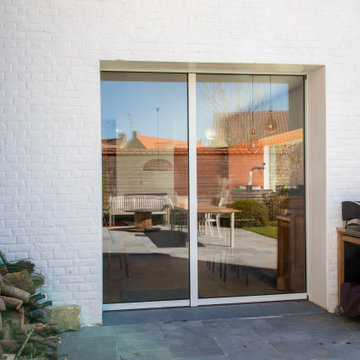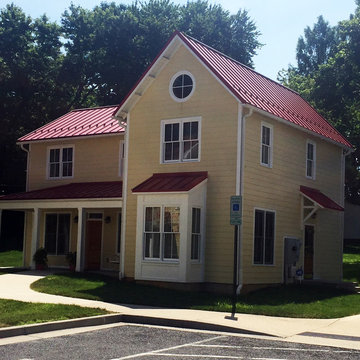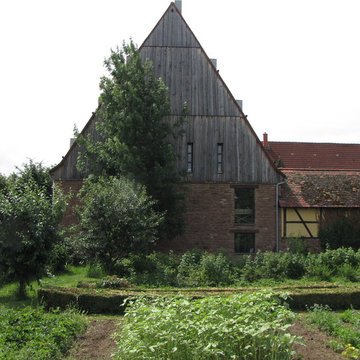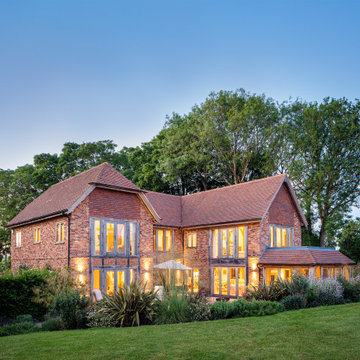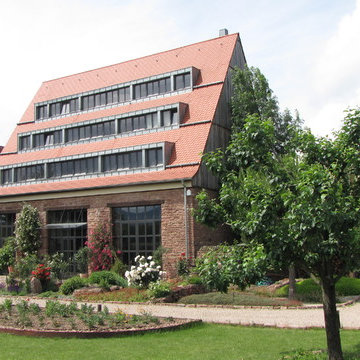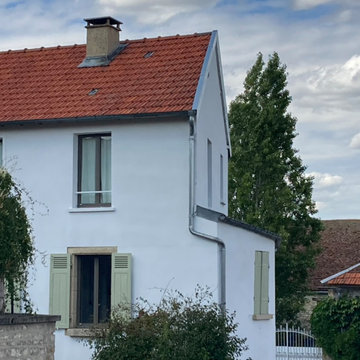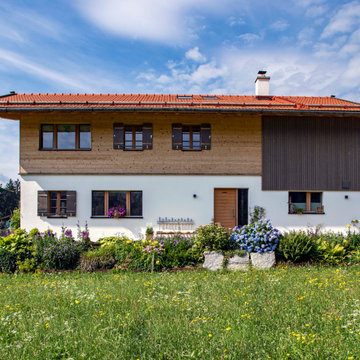163 Billeder af landstil hus
Sorteret efter:
Budget
Sorter efter:Populær i dag
61 - 80 af 163 billeder
Item 1 ud af 3
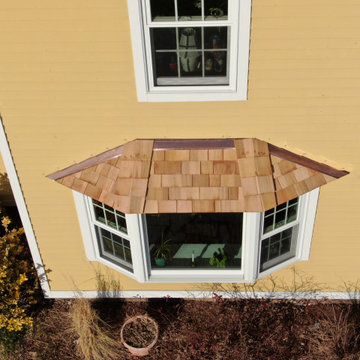
Bay window detail on this wood roof replacement on an historic North Branford farmhouse. Built in 1815, this project involved removing three layers of shingles to reveal a shiplap roof deck. We Installed Ice and Water barrier at the edges and ridge and around chimneys (which we also replaced - see that project here on Houzz). We installed 18" Western Red Cedar perfection shingles across all roofing and atop bay windows. All valleys and chimney/vent protrusions were flashed with copper, in keeping with the traditional look of the period.
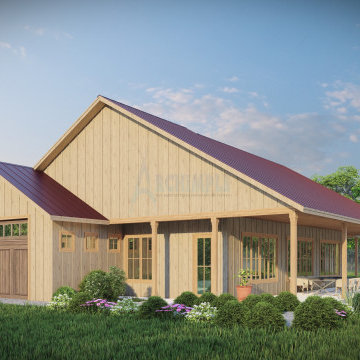
Welcome to Archimple LLC's Barndominium house, where rustic charm meets modern comfort. Enjoy indoor-outdoor living with a spacious porch and rear deck. The thoughtfully designed main floor features a warm living room, open kitchen, two bedrooms including a luxurious master suite, versatile den/guest room, and convenient mudroom connecting to the 2-car garage. Experience country living with contemporary style in this inviting masterpiece.
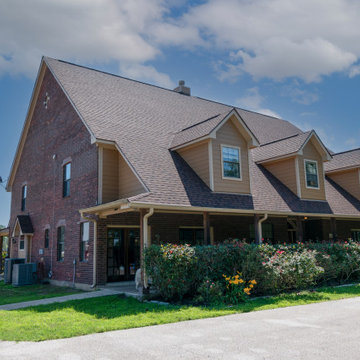
This giant ranch house started with an awkward full wall of brick over a porch on the entire right side of the house. The builder failed to properly flash the wall causing the water to come down through the ceiling of the porch below. We demoed the wall, sheathed it with OSB and Tyvek Homewrap, and built back with Hardie siding with a board and batten upper section to break up 26' tall wall. We also repaired the porch area, some interior damaged, refinished the mahogany doors, and repaired the brick on the other side of the house.
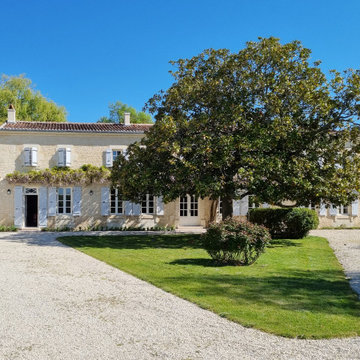
C'est à la suite de l'incendie total de cette longère début XVIIème que la rénovation complète a commencé.
D'abord les 3/4 des murs d'enceinte ont été abattus puis remontés en maçonnerie traditionnelle. Les fondations ont été refaites et une vraie dalle qui n'existait pas avant a été coulée. Les moellons viennent d'un ancien couvent démonté aux alentours, les pierres de taille d'une carrière voisines et les tuiles de récupération ont été posées sur un complexe de toiture.
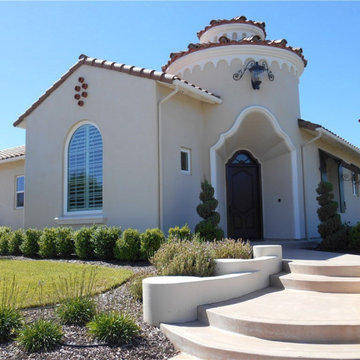
New and remodeled outdoor spaces outfitted with front and back landscaping and hardscaping. Fire pits, sod, hot tub areas, pergolas, attached and detached arbors, pools, bbq pits, walkways and artificial turf
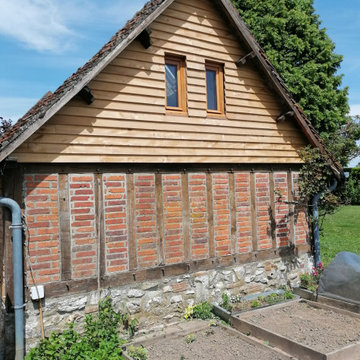
Transformation d'une remise en extension d'une petite maison d'habitation et rénovation de l'ensemble, usage familial.
163 Billeder af landstil hus
4
