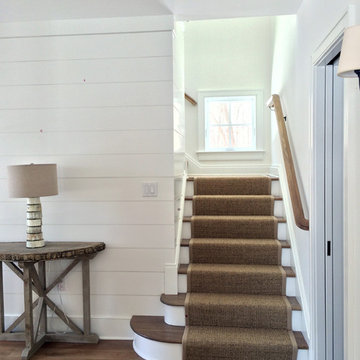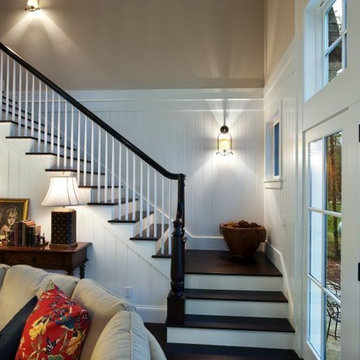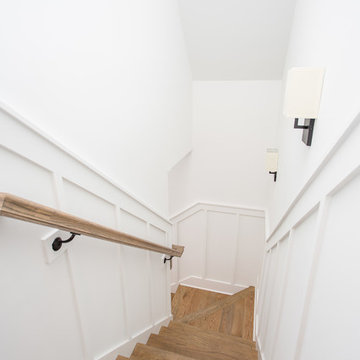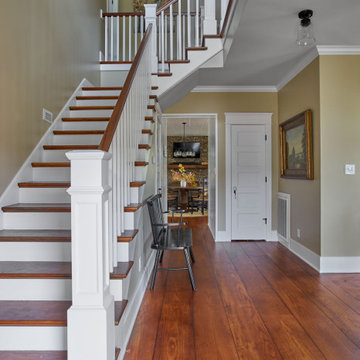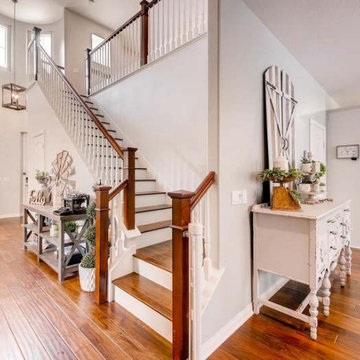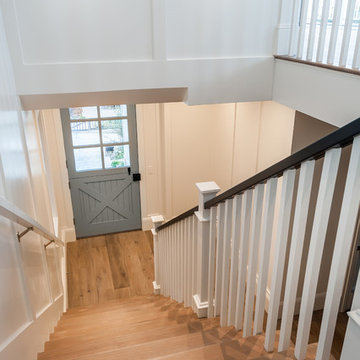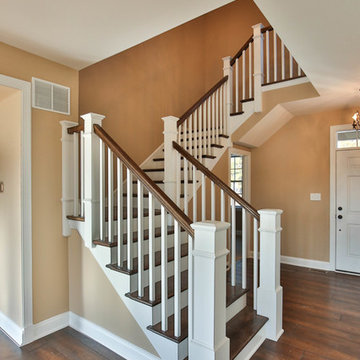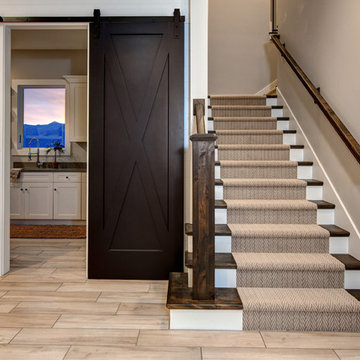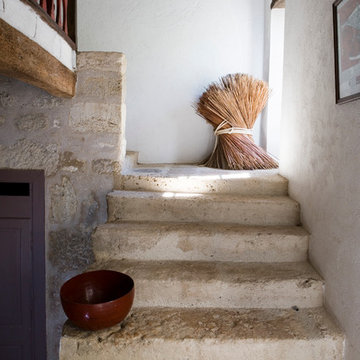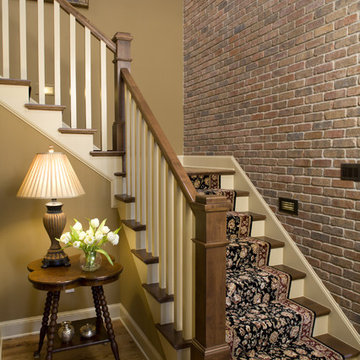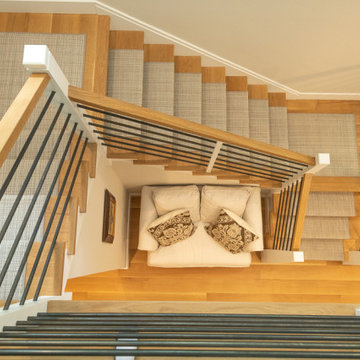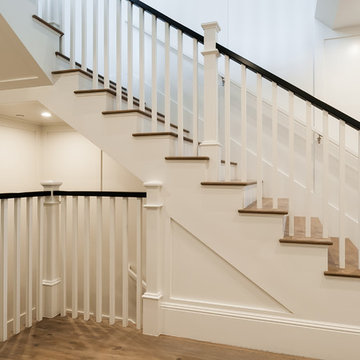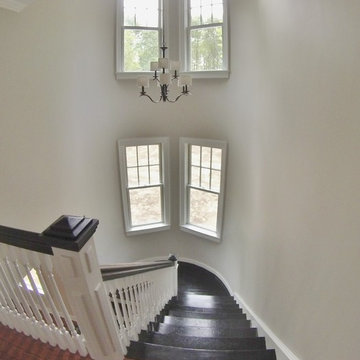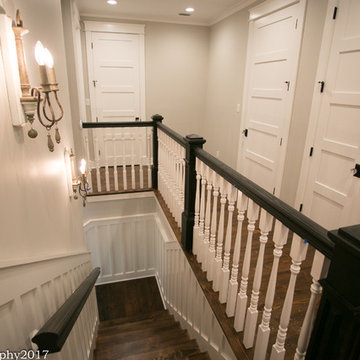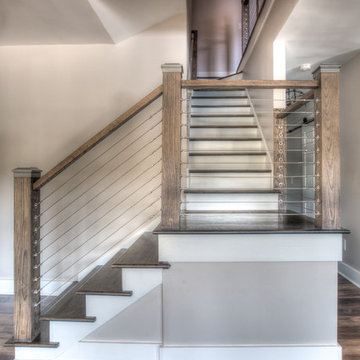721 Billeder af landstil kvartsvingstrappe
Sorteret efter:
Budget
Sorter efter:Populær i dag
121 - 140 af 721 billeder
Item 1 ud af 3
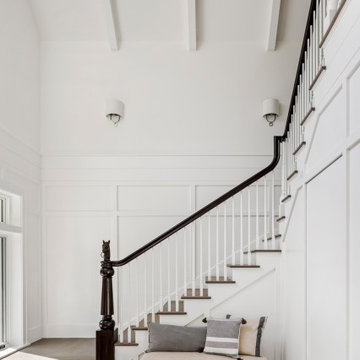
TEAM
Architect: LDa Architecture & Interiors
Interior Designer: LDa Architecture & Interiors
Builder: Kistler & Knapp Builders, Inc.
Landscape Architect: Lorayne Black Landscape Architect
Photographer: Greg Premru Photography
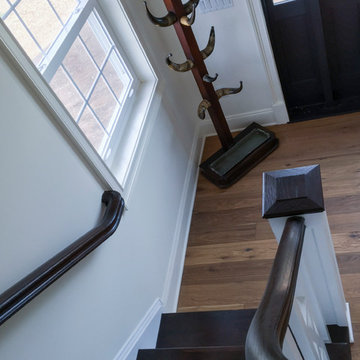
We had the wonderful opportunity to build this sophisticated staircase in one of the state-of-the-art Fitness Center
offered by a very discerning golf community in Loudoun County; we demonstrate with this recent sample our superior
craftsmanship and expertise in designing and building this fine custom-crafted stairway. Our design/manufacturing
team was able to bring to life blueprints provided to the selected builder; it matches perfectly the designer’s goal to
create a setting of refined and relaxed elegance. CSC 1976-2020 © Century Stair Company ® All rights reserved.
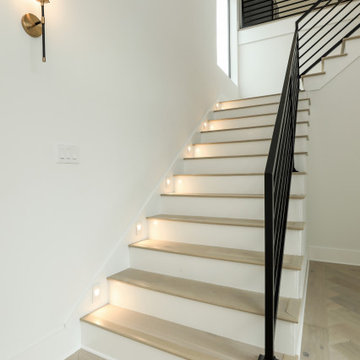
Stunning horizontal metal staircase, floor stair lighting, huge lantern chandelier, herringbone floors
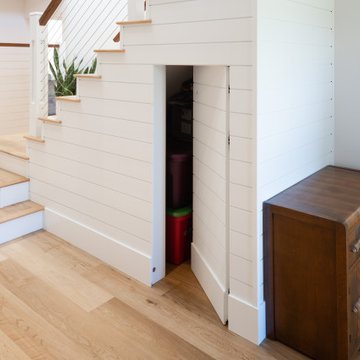
This modern farmhouse is a complete custom renovation to transform an existing rural Duncan house into a home that was suitable for our clients’ growing family and lifestyle. The original farmhouse was too small and dark. The layout for this house was also ineffective for a family with parents who work from home.
The new design was carefully done to meet the clients’ needs. As a result, the layout of the home was completely flipped. The kitchen was switched to the opposite corner of the house from its original location. In addition, Made to Last constructed multiple additions to increase the size.
An important feature to the design was to capture the surrounding views of the Cowichan Valley countryside with strategically placed windows.
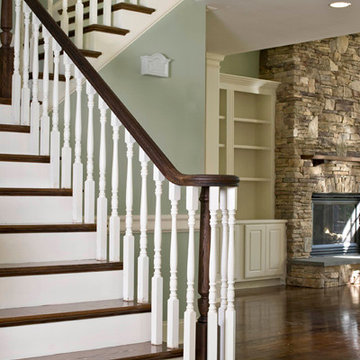
Located in Hillsborough, NC, this home is styled after a traditional southern farmhouse. Designed by Robert Luchetti Associates, it features a deep front porch, a large stone fireplace, and a spacious open floor plan. Classic details like tongue and groove beadboard ceilings, elaborate molding, and extensive built-in cabinetry give this home traditional appeal, while its many green features speak to its modern livability. This energy efficient home is also Bronze-Certified by NC Healthy Built Home.
721 Billeder af landstil kvartsvingstrappe
7
