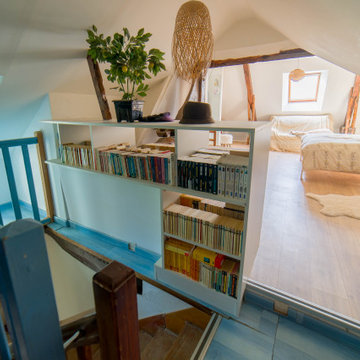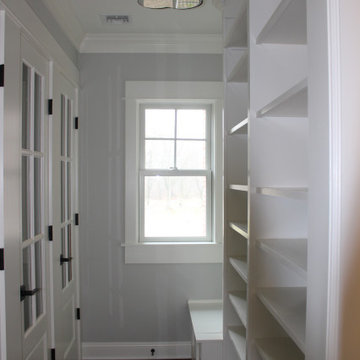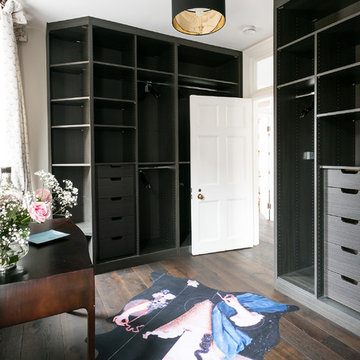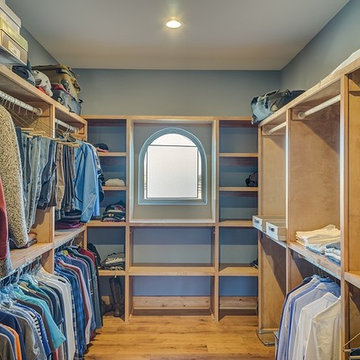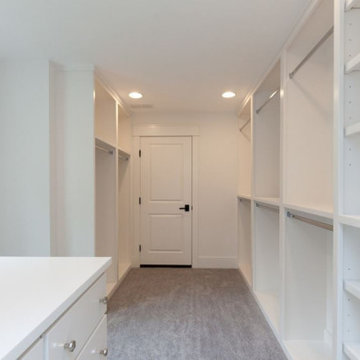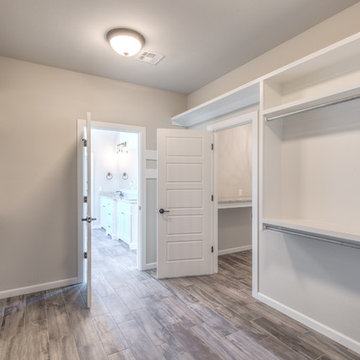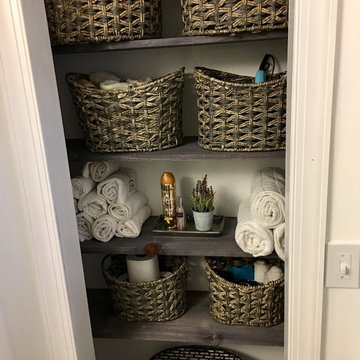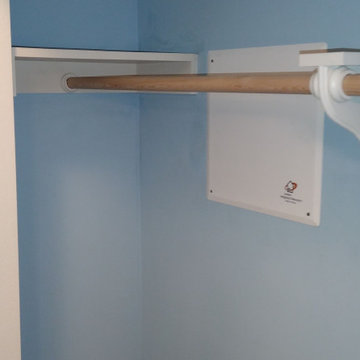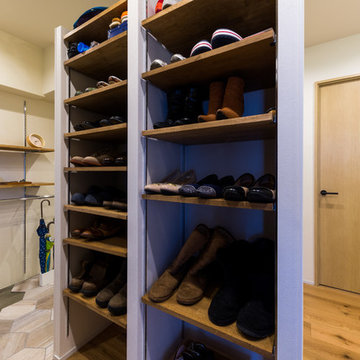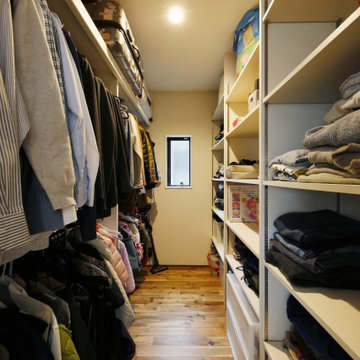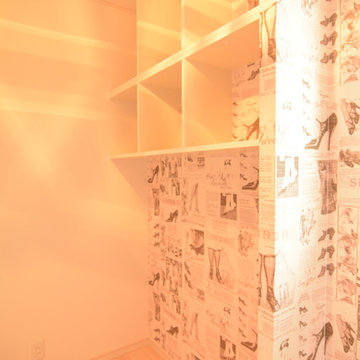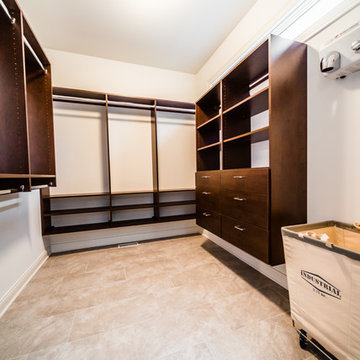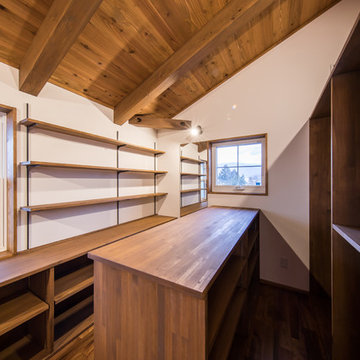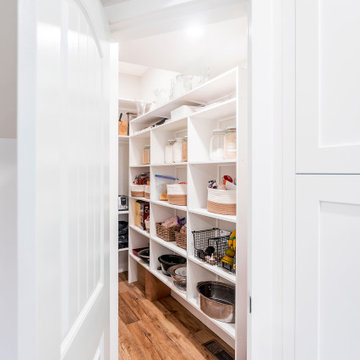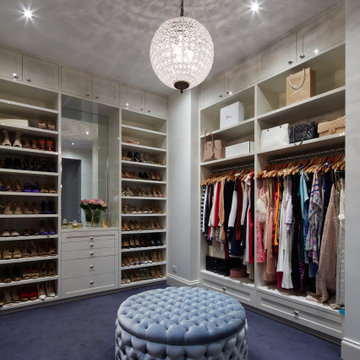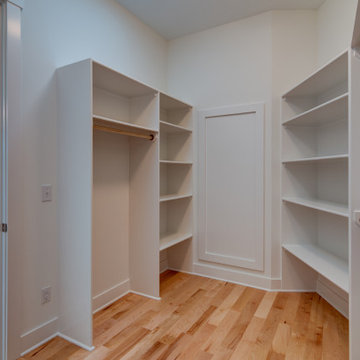181 Billeder af landstil opbevaring og garderobe med åbne hylder
Sorteret efter:
Budget
Sorter efter:Populær i dag
141 - 160 af 181 billeder
Item 1 ud af 3
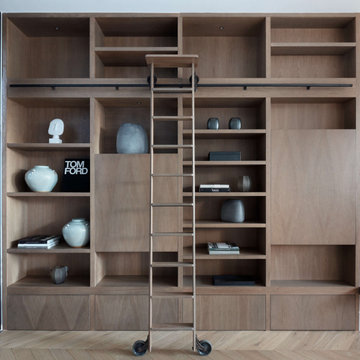
The project wasn't without challenges; we had to hide a structural column behind the bookcase, so you may note the shelves at the far end of the bookcase are slightly shallower to accommodate this. The fireplace opening was very small and it didn't work well with the proportion of the room so we extended the granite either side of the chamber to give the appearance of a wider opening.⠀
⠀
We replaced the original floor with a beautiful hardwood chevron pattern, which runs throughout the entire ground floor. This really changed the space and added a contemporary classic feel.
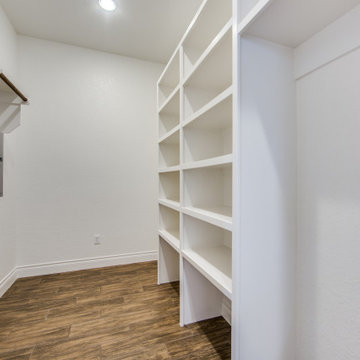
3,076 ft²: 3 bed/3 bath/1ST custom residence w/1,655 ft² boat barn located in Ensenada Shores At Canyon Lake, Canyon Lake, Texas. To uncover a wealth of possibilities, contact Michael Bryant at 210-387-6109!
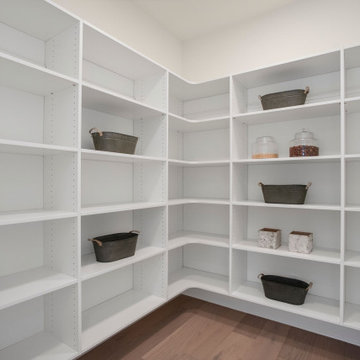
The Harlow's shelving is designed with a sleek and modern aesthetic, featuring white shelves that beautifully complement the light hardwood floor and white walls. The combination of these elements creates a clean and contemporary look in the space. The white shelving provides ample storage and display space, allowing you to showcase your favorite decor items or keep essentials neatly organized. The light hardwood floor adds warmth and a natural touch to the room, while the white walls contribute to a bright and airy atmosphere. Whether used for practical storage or as a stylish feature, the white shelving enhances the overall design of the Harlow's interior.
181 Billeder af landstil opbevaring og garderobe med åbne hylder
8
