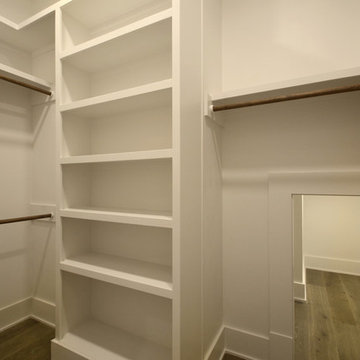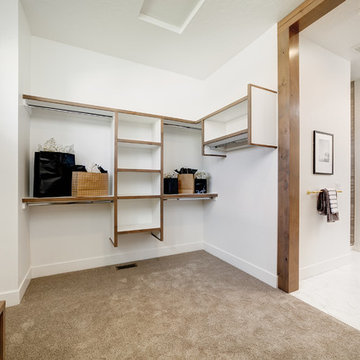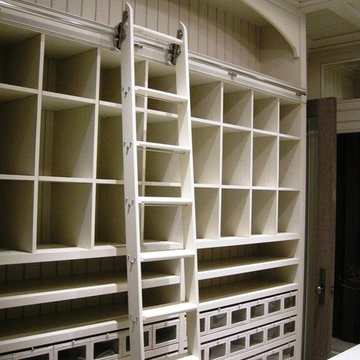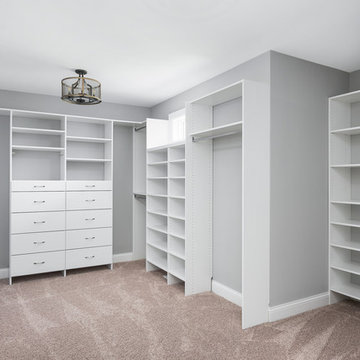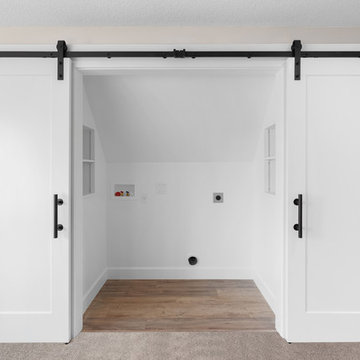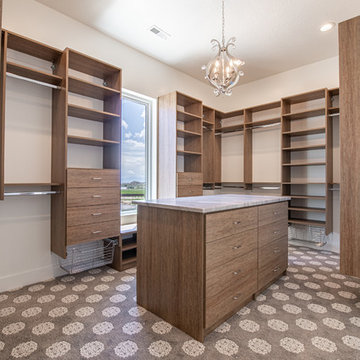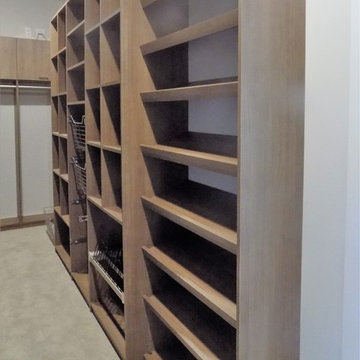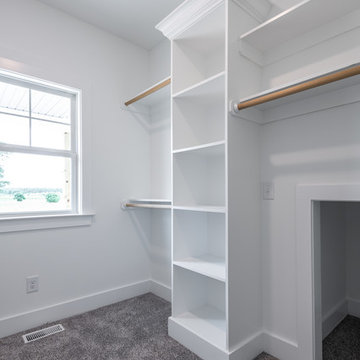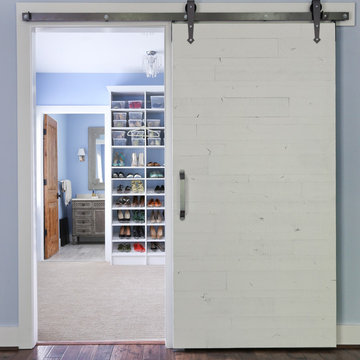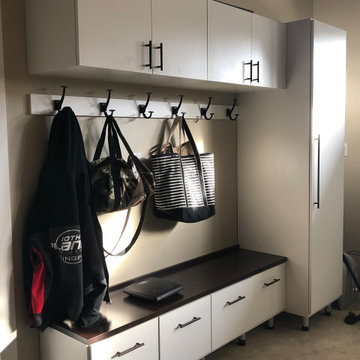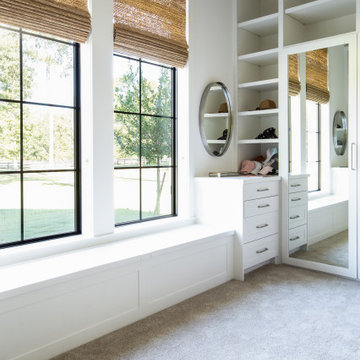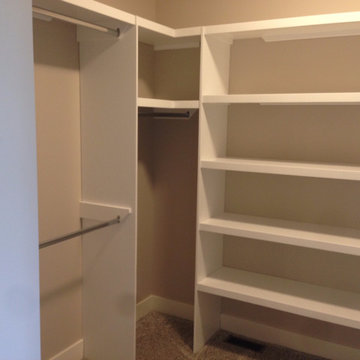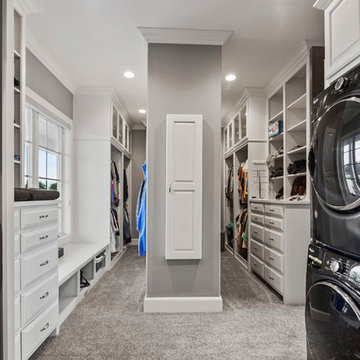203 Billeder af landstil opbevaring og garderobe med beige gulv
Sorteret efter:
Budget
Sorter efter:Populær i dag
21 - 40 af 203 billeder
Item 1 ud af 3
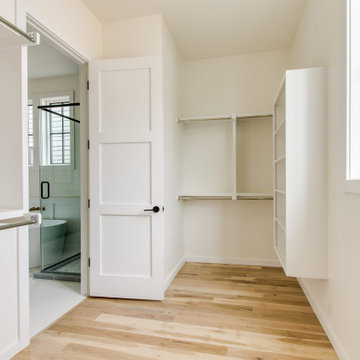
Built on a unique shaped lot our Wheeler Home hosts a large courtyard and a primary suite on the main level. At 2,400 sq ft, 3 bedrooms, and 2.5 baths the floor plan includes; open concept living, dining, and kitchen, a small office off the front of the home, a detached two car garage, and lots of indoor-outdoor space for a small city lot. This plan also includes a third floor bonus room that could be finished at a later date. We worked within the Developer and Neighborhood Specifications. The plans are now a part of the Wheeler District Portfolio in Downtown OKC.

A complete remodel of a this closet, changed the functionality of this space. Compete with dresser drawers, walnut counter top, cubbies, shoe storage, and space for hang ups.
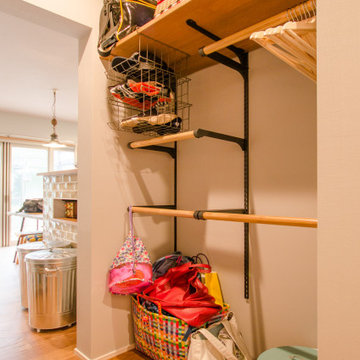
リビングからは見えない場所に、毎日使うアイテムの収納スペースを設けました。 お子様自身で上着を掛けられると、家事の1つが軽減します。働くママを手助けしてくれる、かける収納は奥様の必須アイテムです。
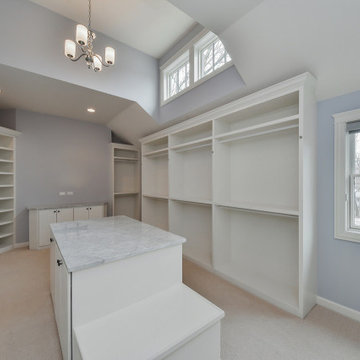
Whether you are packing for a trip or getting ready for the day, this master closet is designed for you to find everything you need with open shelves and display areas.
Photo: Rachel Orland
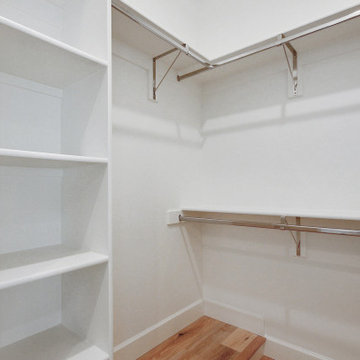
This Beautiful Multi-Story Modern Farmhouse Features a Master On The Main & A Split-Bedroom Layout • 5 Bedrooms • 4 Full Bathrooms • 1 Powder Room • 3 Car Garage • Vaulted Ceilings • Den • Large Bonus Room w/ Wet Bar • 2 Laundry Rooms • So Much More!
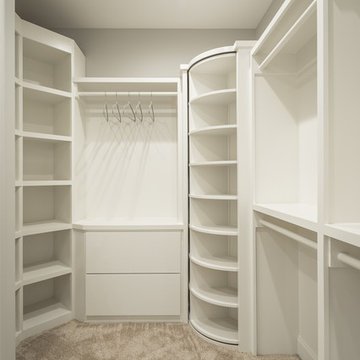
This craftsman model home, won 2017 Showcase Home of the Year in Chattanooga, TN
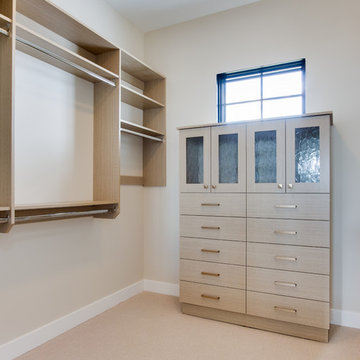
Interior Designer: Simons Design Studio
Builder: Magleby Construction
Photography: Allison Niccum
203 Billeder af landstil opbevaring og garderobe med beige gulv
2
