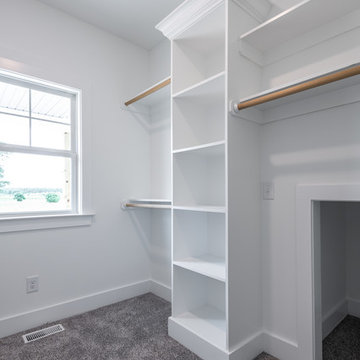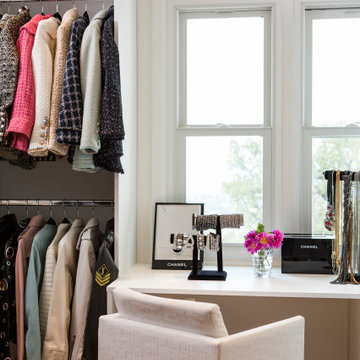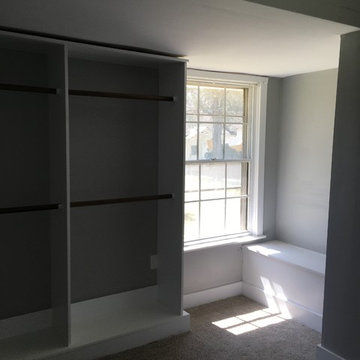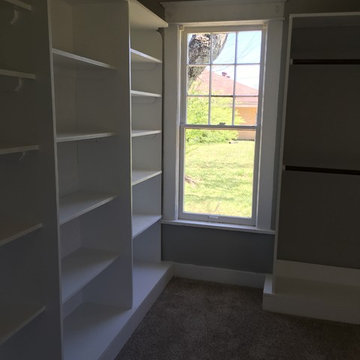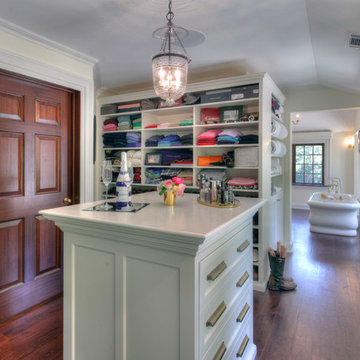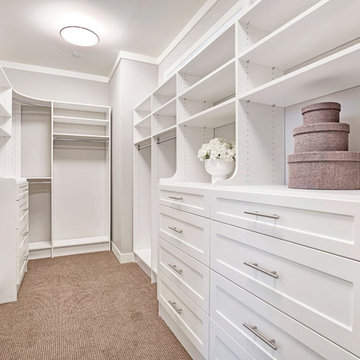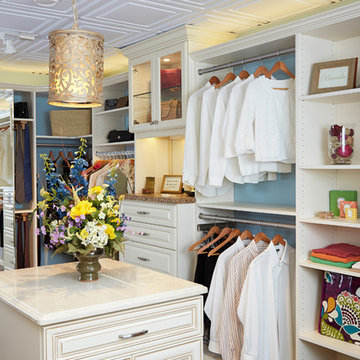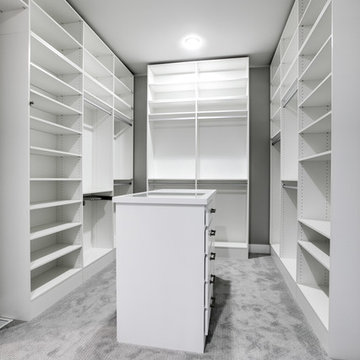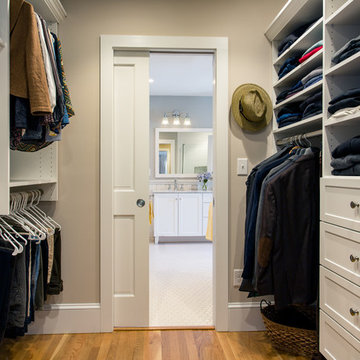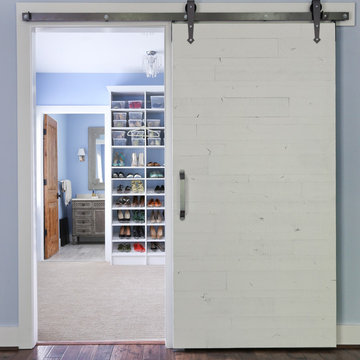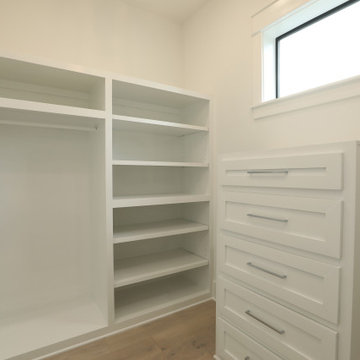550 Billeder af landstil opbevaring og garderobe med hvide skabe
Sorteret efter:
Budget
Sorter efter:Populær i dag
121 - 140 af 550 billeder
Item 1 ud af 3
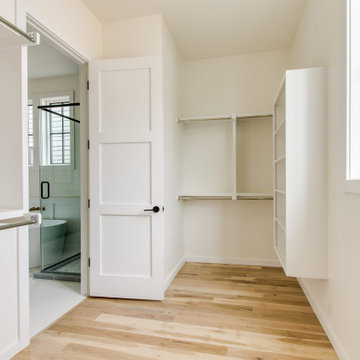
Built on a unique shaped lot our Wheeler Home hosts a large courtyard and a primary suite on the main level. At 2,400 sq ft, 3 bedrooms, and 2.5 baths the floor plan includes; open concept living, dining, and kitchen, a small office off the front of the home, a detached two car garage, and lots of indoor-outdoor space for a small city lot. This plan also includes a third floor bonus room that could be finished at a later date. We worked within the Developer and Neighborhood Specifications. The plans are now a part of the Wheeler District Portfolio in Downtown OKC.
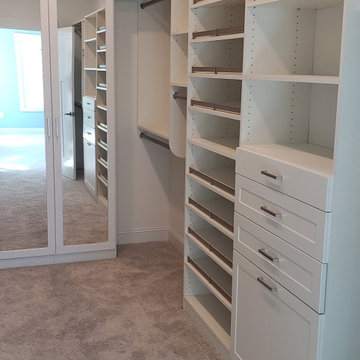
tilt down hamper with drawers above, slanted shoe shelves, full length mirror doors
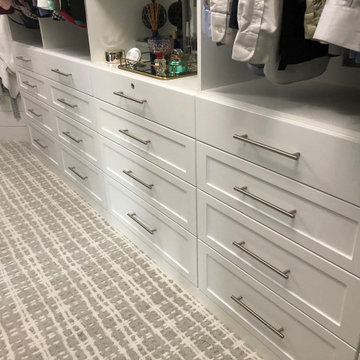
Typical builder closet with fixed rods and shelves, all sprayed the same color as the ceiling and walls.
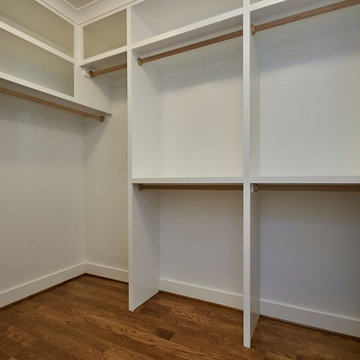
Her closet takes advantage of the high ceilings with shelves all of the way up, and a mixture of shoe shelves, tall and short hanging space.

A complete remodel of a this closet, changed the functionality of this space. Compete with dresser drawers, walnut counter top, cubbies, shoe storage, and space for hang ups.
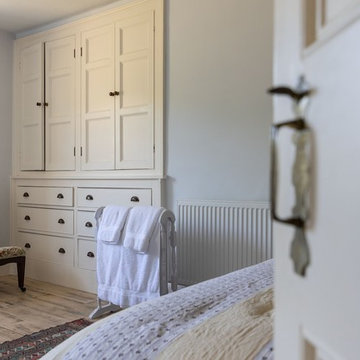
A lovingly restored Georgian farmhouse in the heart of the Lake District.
Our shared aim was to deliver an authentic restoration with high quality interiors, and ingrained sustainable design principles using renewable energy.
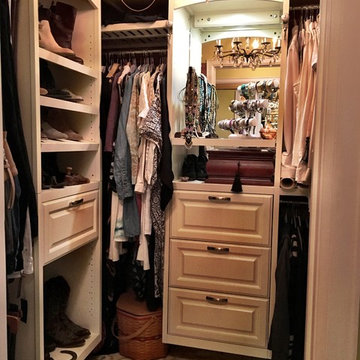
Everything has it's space. Finished closet/dressing room ready and waiting.
Lisa Lyttle
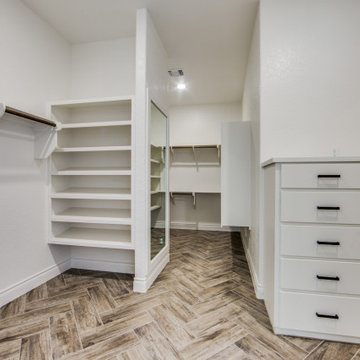
3,076 ft²: 3 bed/3 bath/1ST custom residence w/1,655 ft² boat barn located in Ensenada Shores At Canyon Lake, Canyon Lake, Texas. To uncover a wealth of possibilities, contact Michael Bryant at 210-387-6109!
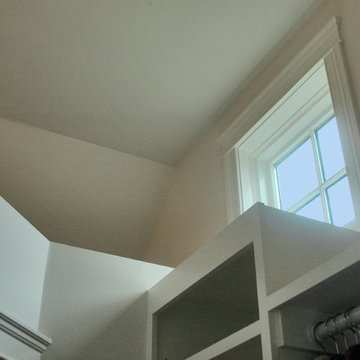
This secondary closet is open to the vaulted ceiling of the bedroom. The square window centered on the room provides plenty of light into the walk-in closet.
Meyer Design
550 Billeder af landstil opbevaring og garderobe med hvide skabe
7
