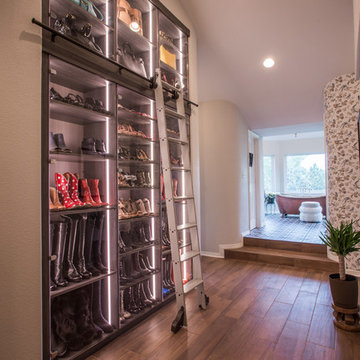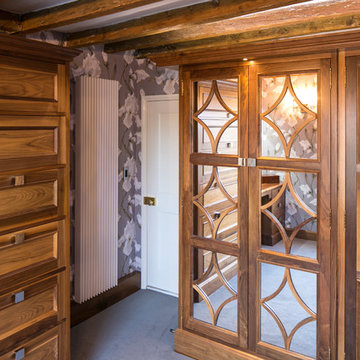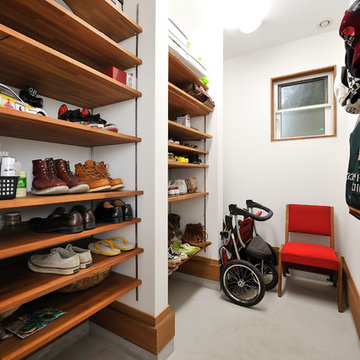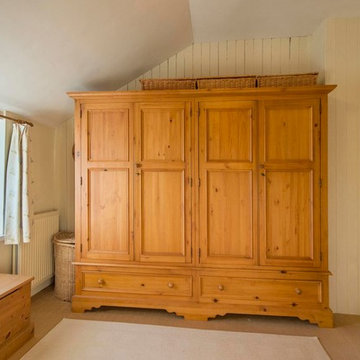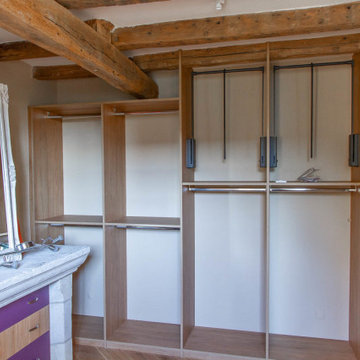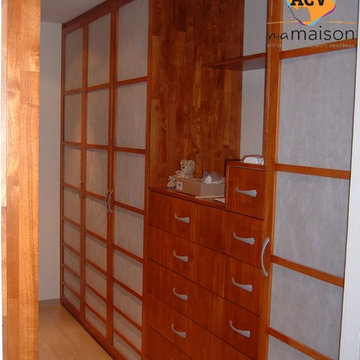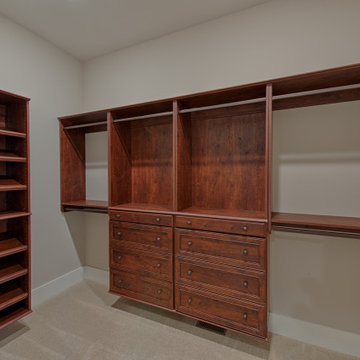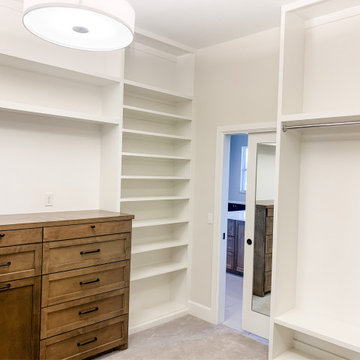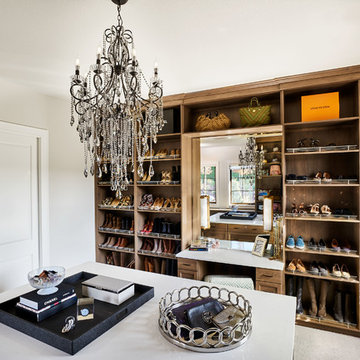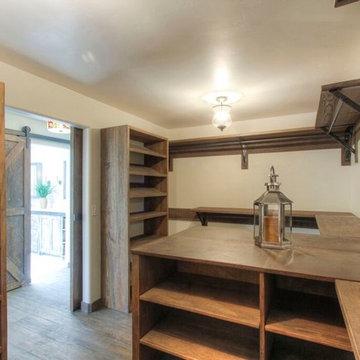43 Billeder af landstil opbevaring og garderobe med skabe i mellemfarvet træ
Sorteret efter:
Budget
Sorter efter:Populær i dag
21 - 40 af 43 billeder
Item 1 ud af 3
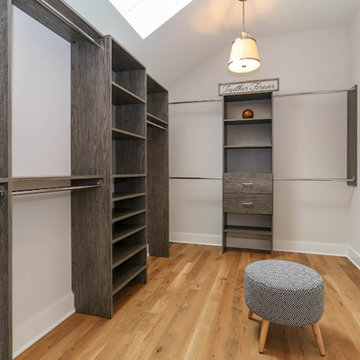
This photo was taken at DJK Custom Homes new Parker IV Eco-Smart model home in Stewart Ridge of Plainfield, Illinois.
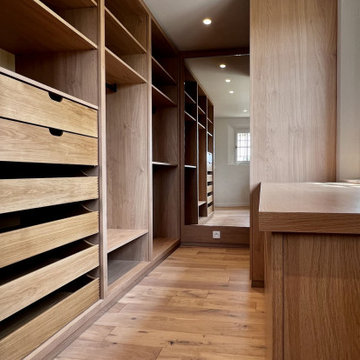
Création d'un dressing sur mesure, menuiserie sur mesure, peinture, pose de parquet, faux plafond avec spots
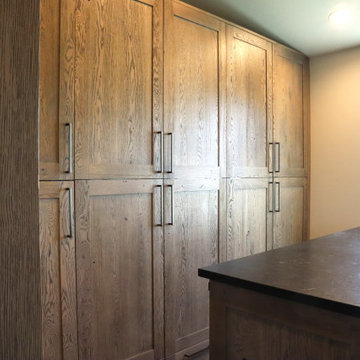
Long wooden cabinets with handles to open and close. This is the closet with a small island in the middle.
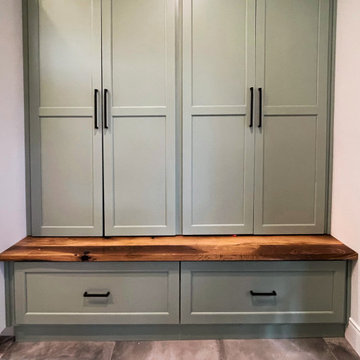
Out Arborist team was called in to remove oak trees to make room for this client's home addition. Urban Tree was able to salvage these logs, mill them and build custom countertops with the wood from their home.
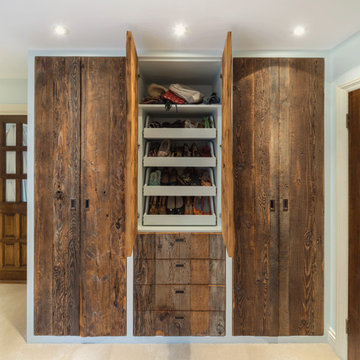
This project was a complete bedroom revamp, with reclaimed pine wardrobes salvaged from a derelict honeybee barn. The main tall wardrobes are fitted out with central sliding shoe rack, heaps of hanging rail space, and integrated drawers. The wardrobes on either side of the vanity frame the garden view providing supplemental storage.. The space was completed with re-wired and new fixture lighting design and a discreet built-in sound system.
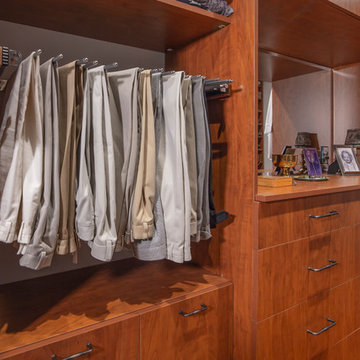
This closet is custom made and seperates the master bedroom and the master bathroom. It is a galley shaped closet with his and her doors on both sides.
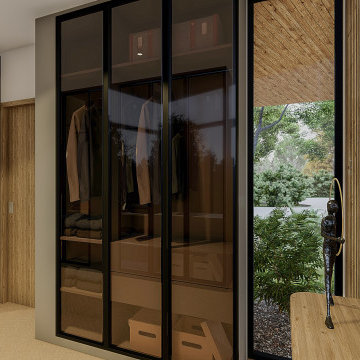
Walk through robe that links the bedroom space with the ensuite. Lovely windows frame the views and allow air flow.
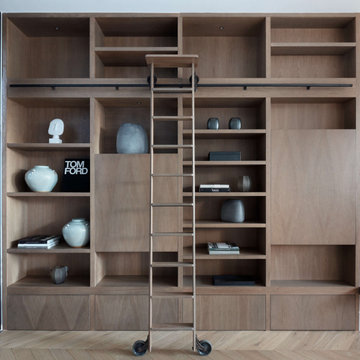
The project wasn't without challenges; we had to hide a structural column behind the bookcase, so you may note the shelves at the far end of the bookcase are slightly shallower to accommodate this. The fireplace opening was very small and it didn't work well with the proportion of the room so we extended the granite either side of the chamber to give the appearance of a wider opening.⠀
⠀
We replaced the original floor with a beautiful hardwood chevron pattern, which runs throughout the entire ground floor. This really changed the space and added a contemporary classic feel.
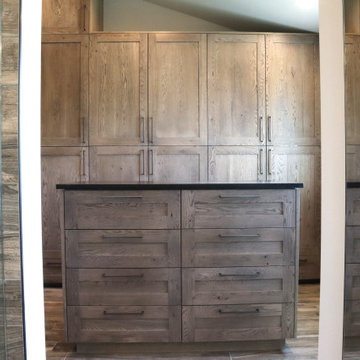
Connecting cabinets from floor to ceiling. Refection in mirror/shower makes the closet space look bigger to the eye.
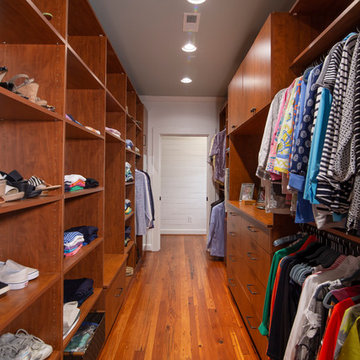
This closet is custom made and seperates the master bedroom and the master bathroom. It is a galley shaped closet with his and her doors on both sides.
43 Billeder af landstil opbevaring og garderobe med skabe i mellemfarvet træ
2
