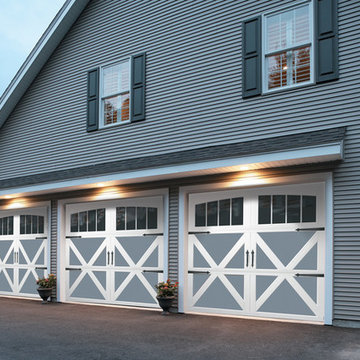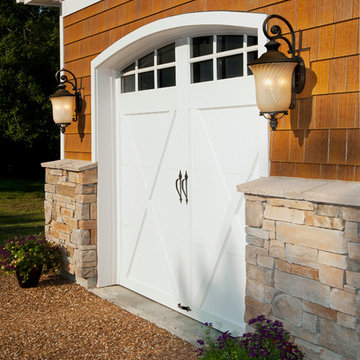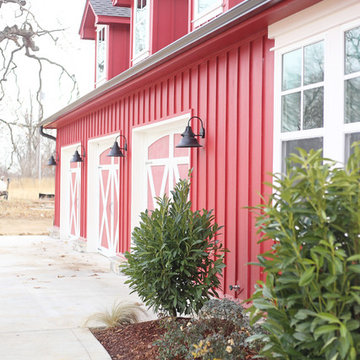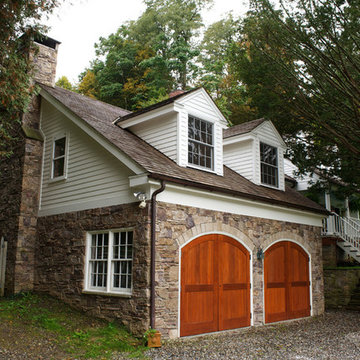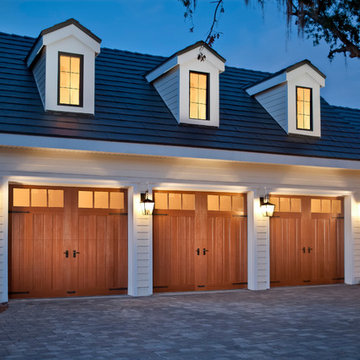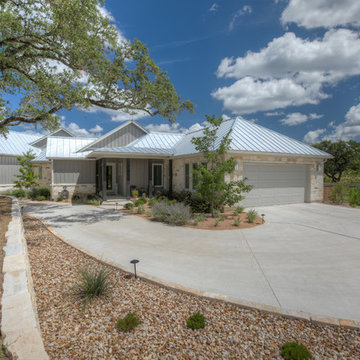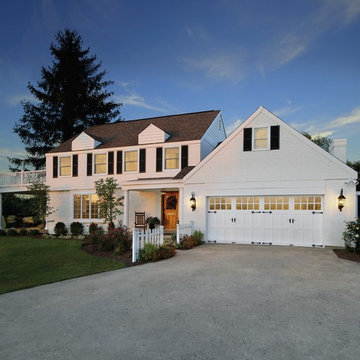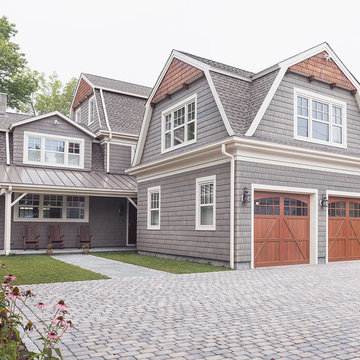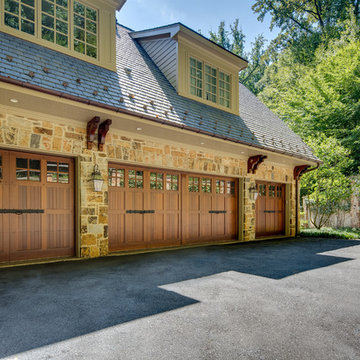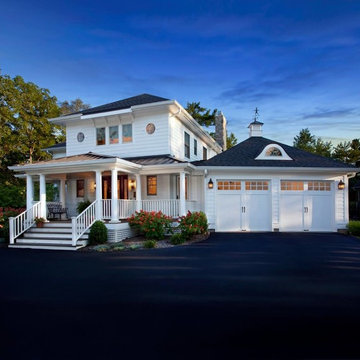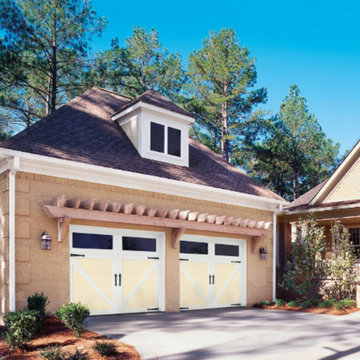566 Billeder af landstil sammenbygget garage og skur
Sorteret efter:
Budget
Sorter efter:Populær i dag
121 - 140 af 566 billeder
Item 1 ud af 3
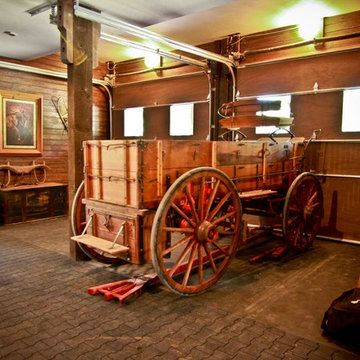
This home sits in the foothills of the Rocky Mountains in beautiful Jackson Wyoming. Natural elements like stone, wood and leather combined with a warm color palette give this barn apartment a rustic and inviting feel. The footprint of the barn is 36ft x 72ft leaving an expansive 2,592 square feet of living space in the apartment as well as the barn below. Custom touches were added by the client with the help of their builder and include a deck off the side of the apartment with a raised dormer roof, roll-up barn entry doors and various decorative details. These apartment models can accommodate nearly any floor plan design you like. Posts that are located every 12ft support the structure meaning that walls can be placed in any configuration and are non-load baring.
The barn level incudes six, 12ft x 12ft horse stalls, storage, two parking bays, an office and tack room.
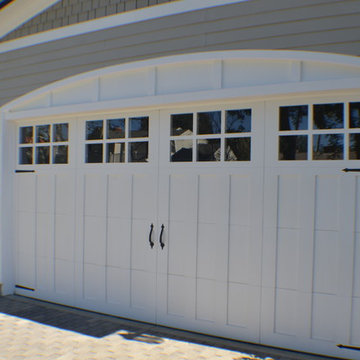
The garage of this new home construction included the installation of garage door with side hinged, grey vinyl exterior and brick pavers.
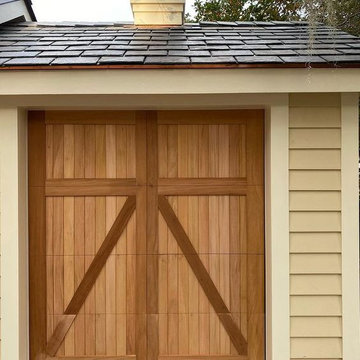
Carriage house style garage doors are ideal for many types of architecture including: Farmhouse, Craftsman, some traditional homes as well. Shown here: A newly installed garage door with a handsome wood overlay in a carriage house design. Notice the wood graining and panel pattern for depth, dimension and an unmatched sophistication that only wood can bring. | Project and Photo Credits: ProLift Garage Doors of Savannah
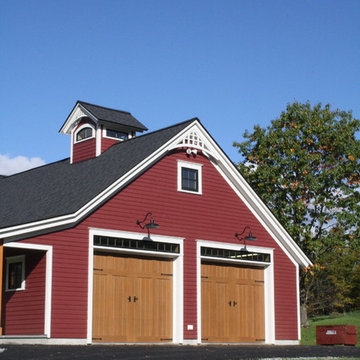
The challenge became finding an energy-efficient, insulated, low-maintenance, stained wood-look door without sacrificing the character needed to match the house. The homeowners chose Clopay Canyon Ridge Collection Limited Edition Series 10' x 8' faux wood garage doors with Mahogany cladding and overlays, factory-stained in a Medium finish. Photo by Todd Fratzel.
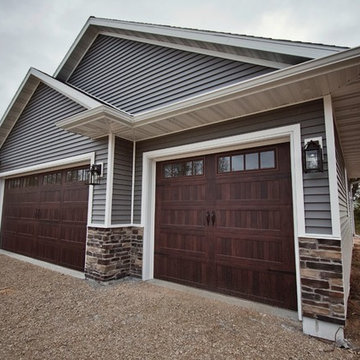
These dark, rustic garage doors takes this farmhouse-style home and puts a more modern spin on it.
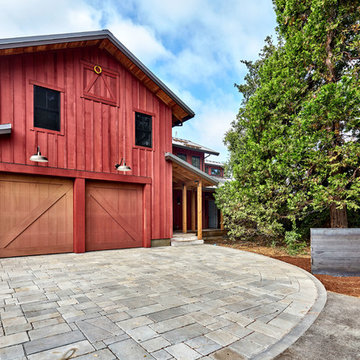
Net Zero farmhouse-style new custom home in Los Altos, California. Natural stone driveway and corten steel fence. Bat on board siding and garage rollup doors that resemble barn doors with barn lighting above. The asymmetric shape and multiple shades of finish are purposeful to give the illusion of an older home. There is no actual access door above.
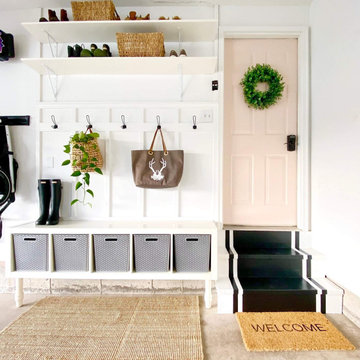
Garage Organization. Garage makeover. Pink door and painted stairs with a board and batten wall. Cube shelf and coat hooks for functional storage while still looking beautiful!
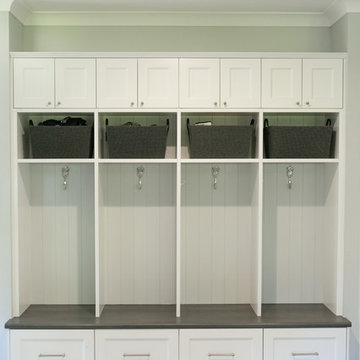
I feel more organised just looking at this perfectly planned storage combination.
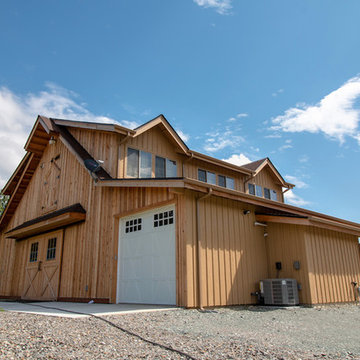
Located in Sultan, Washington this barn home houses miniature therapy horses below and a 1,296 square foot home above. The structure includes a full-length shed roof on one side that's been partially enclosed for additional storage space and access via a roll-up door. The barn level contains three 12'x12' horse stalls, a tack room and wash/groom bay. The paddocks are located off the side of the building with turnouts under a second shed roof. The rear of the building features a 12'x36' deck with 12'x12' timber framed cover. (Photos courtesy of Amsberry's Painting)
Amsberry's Painting stained and painted the structure using WoodScapes Solid Acrylic Stain by Sherwin Williams in order to give the barn home a finish that would last 8-10 years, per the client's request. The doors were painted with Pro Industrial High-Performance Acrylic, also by Sherwin Williams, and the cedar soffits and tresses were clear coated and stained with Helmsmen Waterbased Satin and Preserva Timber Oil
Photo courtesy of Amsberry's Painting
566 Billeder af landstil sammenbygget garage og skur
7
