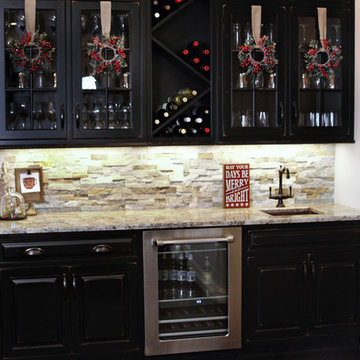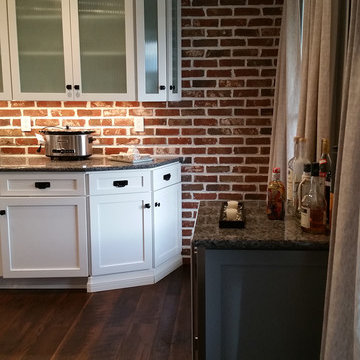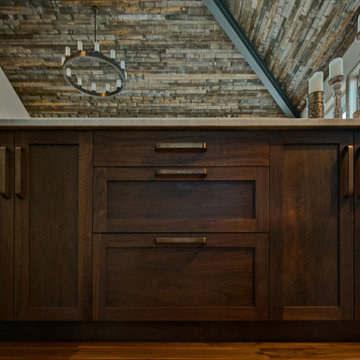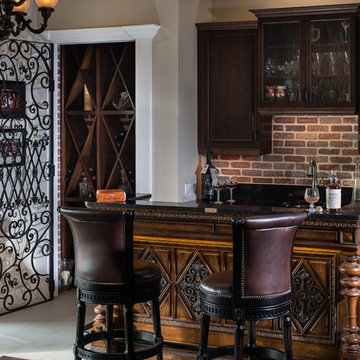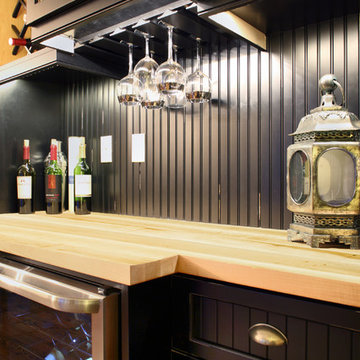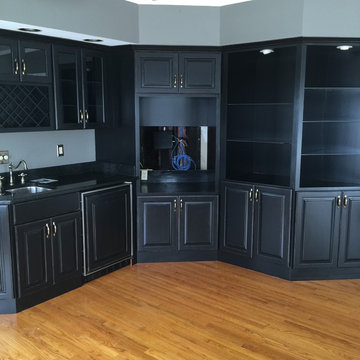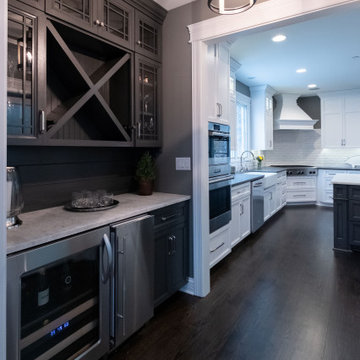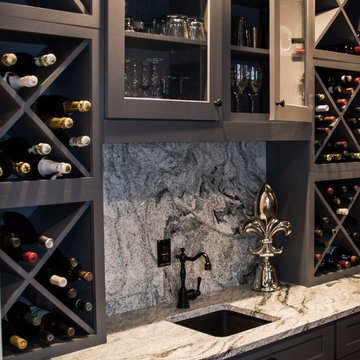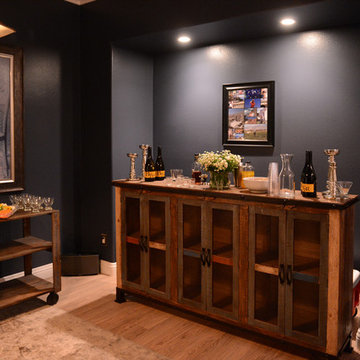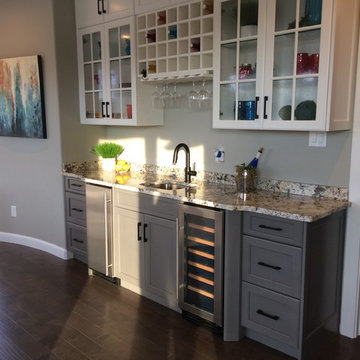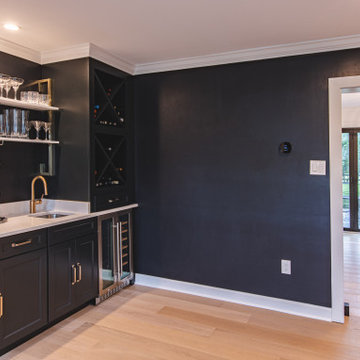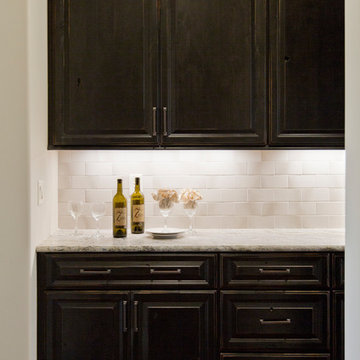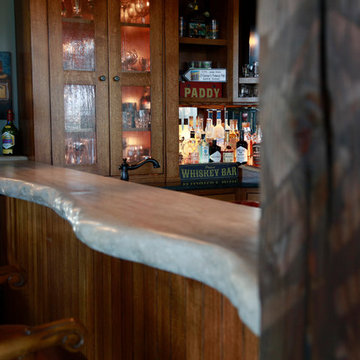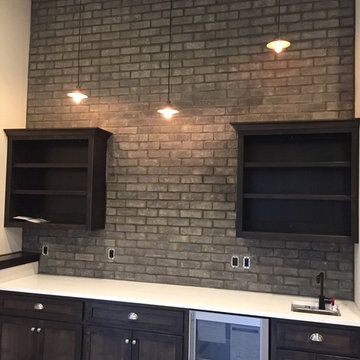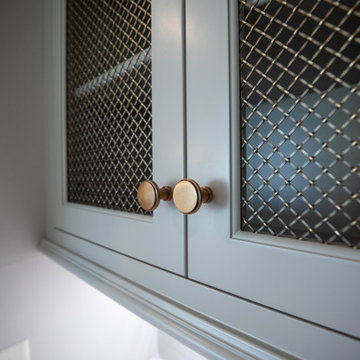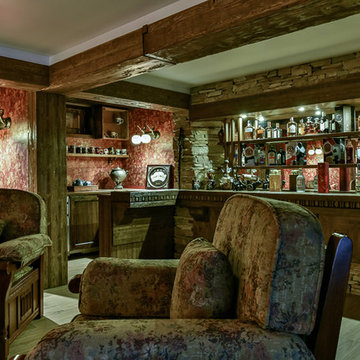231 Billeder af landstil sort hjemmebar
Sorteret efter:
Budget
Sorter efter:Populær i dag
101 - 120 af 231 billeder
Item 1 ud af 3

Custom Built home designed to fit on an undesirable lot provided a great opportunity to think outside of the box with creating a large open concept living space with a kitchen, dining room, living room, and sitting area. This space has extra high ceilings with concrete radiant heat flooring and custom IKEA cabinetry throughout. The master suite sits tucked away on one side of the house while the other bedrooms are upstairs with a large flex space, great for a kids play area!
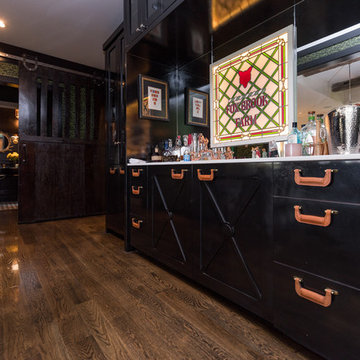
Just off of the kitchen is a black lacquered bar with leather hardware and a white marble countertop. It contained a u-shaped sink, resembling a horseshoe. The wet bar is adorned with the farm logo in backlighted stained glass.
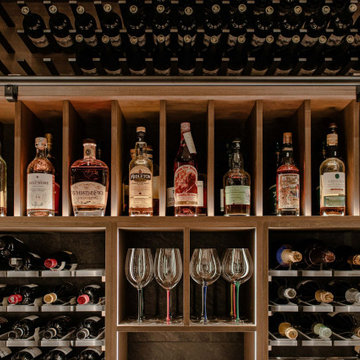
Our expertise in interior design and remodeling shines through in this project, where we created a modern and dramatic wine room and dining space. The seamlessly integrated custom wine storage features glass doors, natural wood flooring, and handcrafted cabinetry. Moody backlighting draws attention to the client's wine collection, showcasing our commitment to crafting unique and functional spaces that exceed expectations.
231 Billeder af landstil sort hjemmebar
6
