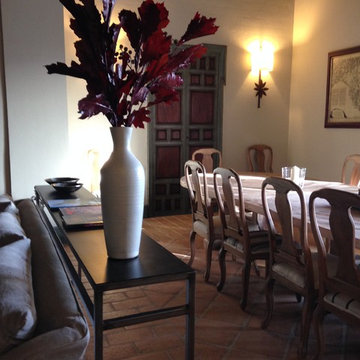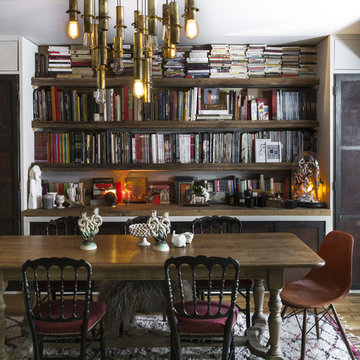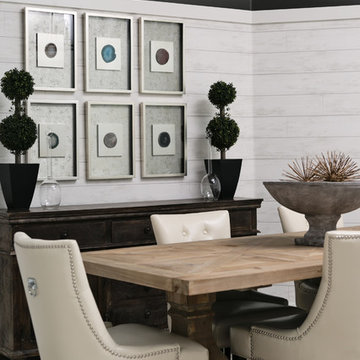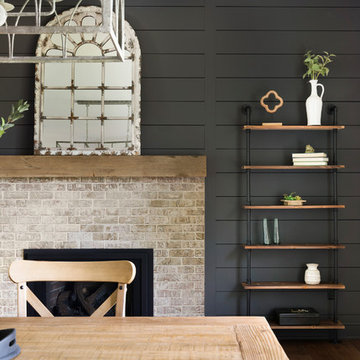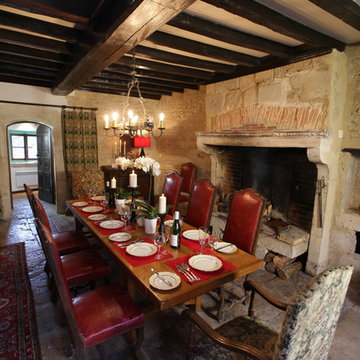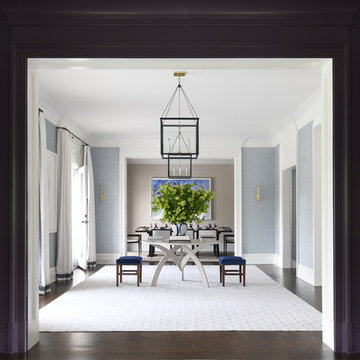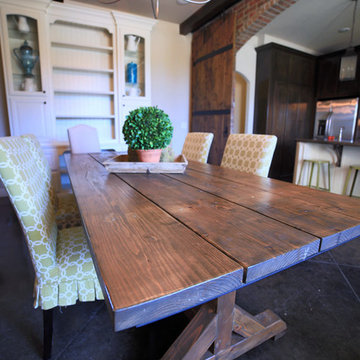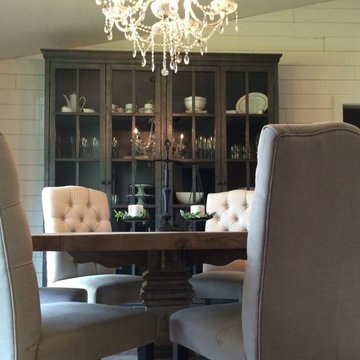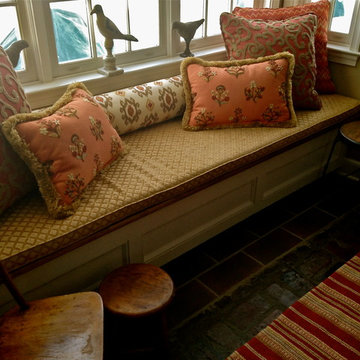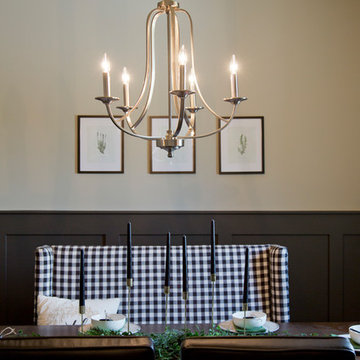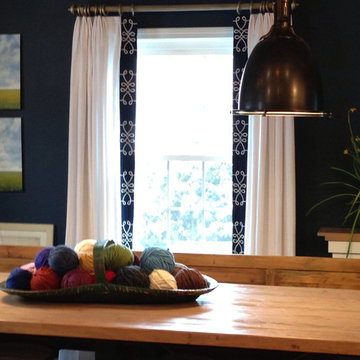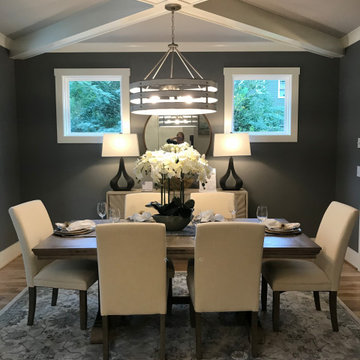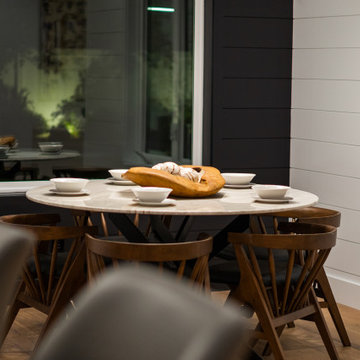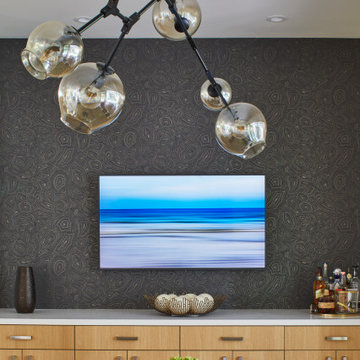771 Billeder af landstil sort spisestue
Sorteret efter:
Budget
Sorter efter:Populær i dag
141 - 160 af 771 billeder
Item 1 ud af 3
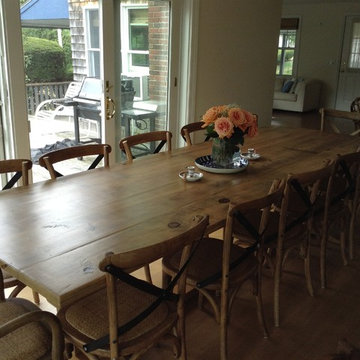
Reclaimed Wood Tables are classic, family durable tables. These tables can be customized to look sleek or rustic but always are casually elegant. www.lakeandmountainhome.com 978-505-3222
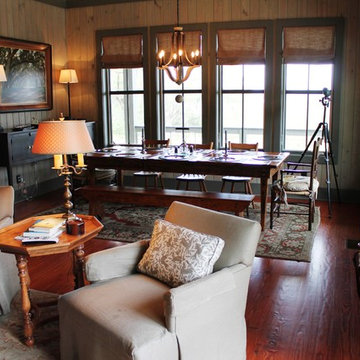
This quintessential lowcountry lodge is a perfect blend of outdoor life and 5 star comfort. Wide porches and deep overhangs reinforce the buildings rural Lowcountry heritage while there are custom built rooms dedicated to hunting and fishing. To see this plan and any of our other work please visit www.allisonramseyarchitect.com
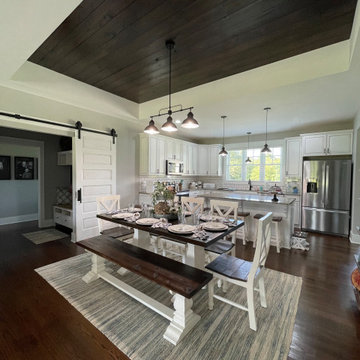
The Rogers is a small modern farmhouse designed for family living. A vaulted ceiling visually expands the great room, and the dining room is spacious and open for gatherings. The drop zone has a built-in seat and enjoys a sun tunnel, and a powder room is available for guests. The kitchen features an island and barn doors open to a pantry and utility room. Just steps away, a door leads to the rear porch and patio. Two bedrooms, each with a walk-in closet, share a bathroom with a dual sink vanity. The master suite is to the opposite side of the floor plan and enjoys two skylights, a massive walk-in closet, and a luxurious bathroom with a freestanding bathtub, walk-in shower, and a dual sink vanity. Find storage space in the garage and a bonus room above.
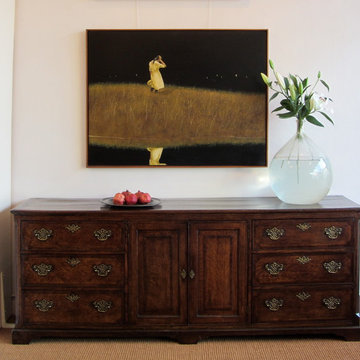
Display of an 18th CVentury English oak low dresser in my showroom. Sold as a long sofa table, Brighton, Victoria.
Above an 18th Century French vessle vase, now turned into a lamp...
Martin Tighe - The Journey 2011
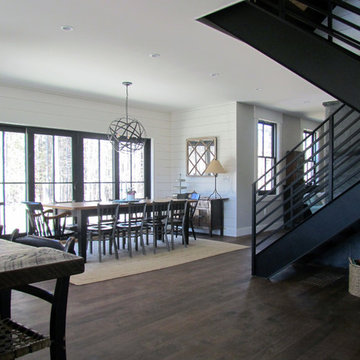
The dining room is oversized to allow for large family and friend gatherings. We left extra space in the floor plan at the bottom of the open stairs for an additional table if needed on special occasions. The freestanding stone fireplace and open riser metal staircase are at the center of the main living space to help define the individual areas.
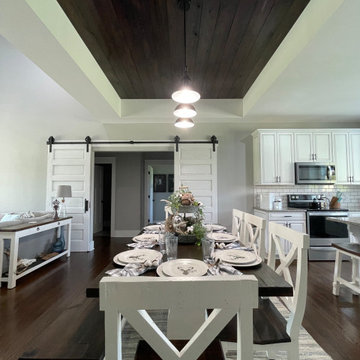
The Rogers is a small modern farmhouse designed for family living. A vaulted ceiling visually expands the great room, and the dining room is spacious and open for gatherings. The drop zone has a built-in seat and enjoys a sun tunnel, and a powder room is available for guests. The kitchen features an island and barn doors open to a pantry and utility room. Just steps away, a door leads to the rear porch and patio. Two bedrooms, each with a walk-in closet, share a bathroom with a dual sink vanity. The master suite is to the opposite side of the floor plan and enjoys two skylights, a massive walk-in closet, and a luxurious bathroom with a freestanding bathtub, walk-in shower, and a dual sink vanity. Find storage space in the garage and a bonus room above.
771 Billeder af landstil sort spisestue
8
