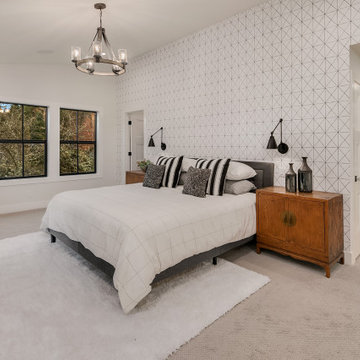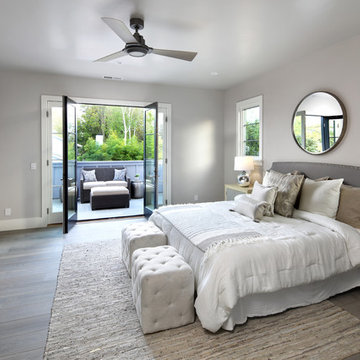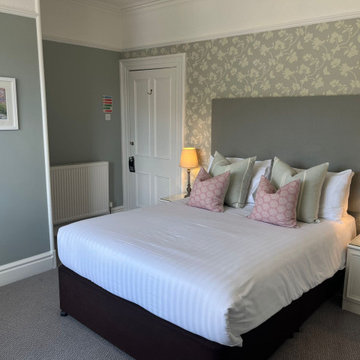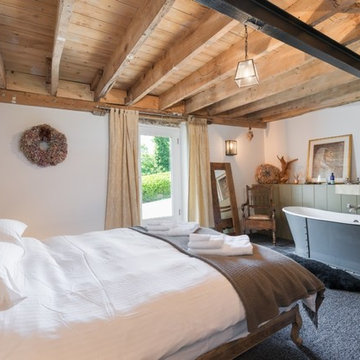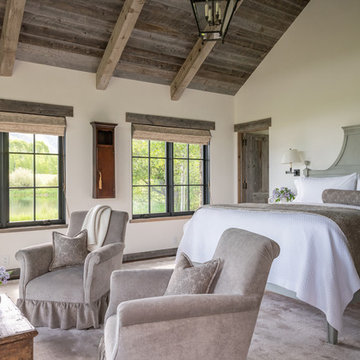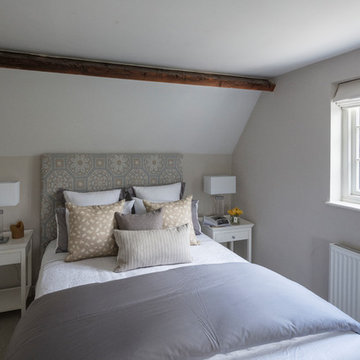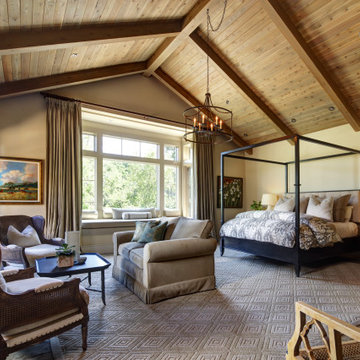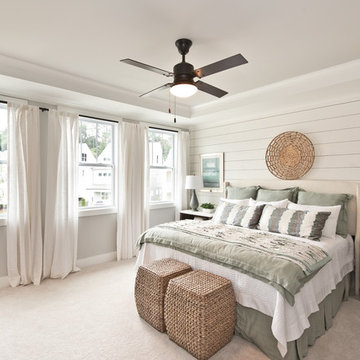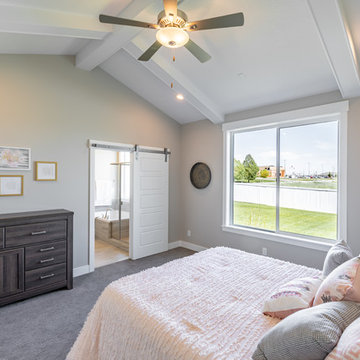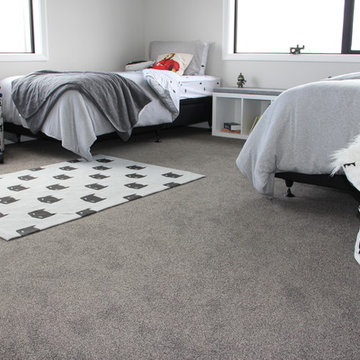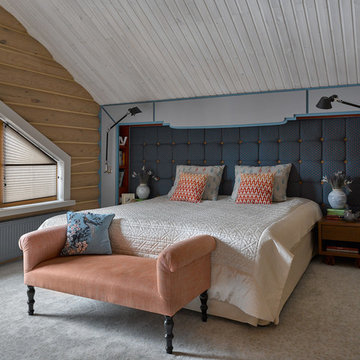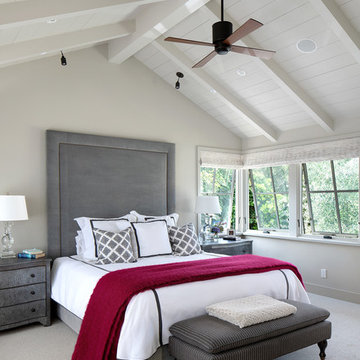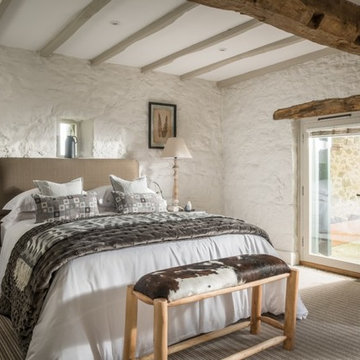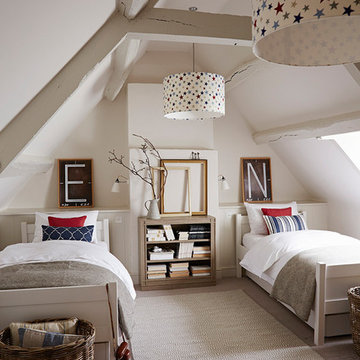1.342 Billeder af landstil soveværelse med gråt gulv
Sorteret efter:
Budget
Sorter efter:Populær i dag
101 - 120 af 1.342 billeder
Item 1 ud af 3
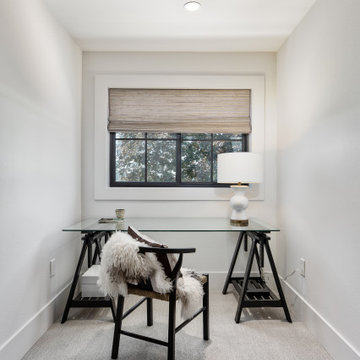
This modern farmhouse is primarily one-level living, but the upstairs guest quarters provide a private escape for guests
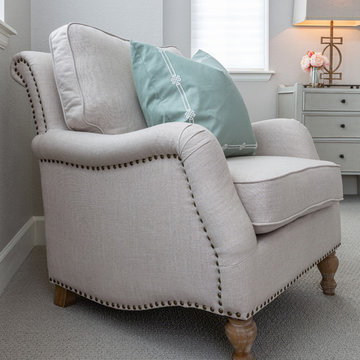
We wanted to make this master bedroom a soothing sanctuary for the homeowner. We started with a Bernhardt upholstered bed in a soft aqua, added all white bedding from West elm and complimentary pillows from Pottery Barn. Side Table and lamp from Gabby and artwork from Uttermost.
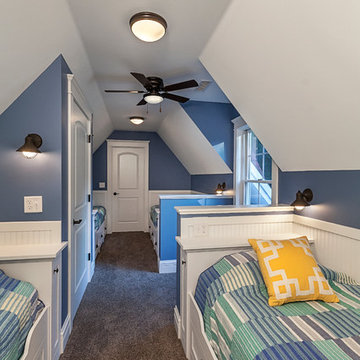
Builder: Pete's Construction, Inc.
Photographer: Jeff Garland
Why choose when you don't have to? Today's top architectural styles are reflected in this impressive yet inviting design, which features the best of cottage, Tudor and farmhouse styles. The exterior includes board and batten siding, stone accents and distinctive windows. Indoor/outdoor spaces include a three-season porch with a fireplace and a covered patio perfect for entertaining. Inside, highlights include a roomy first floor, with 1,800 square feet of living space, including a mudroom and laundry, a study and an open plan living, dining and kitchen area. Upstairs, 1400 square feet includes a large master bath and bedroom (with 10-foot ceiling), two other bedrooms and a bunkroom. Downstairs, another 1,300 square feet await, where a walk-out family room connects the interior and exterior and another bedroom welcomes guests.
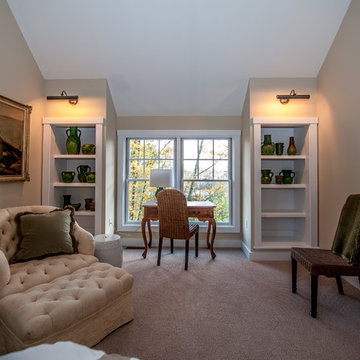
Guest Bedroom/ Second Master Suite
Yankee Barn Homes
Stephanie Martin
Northpeak Design
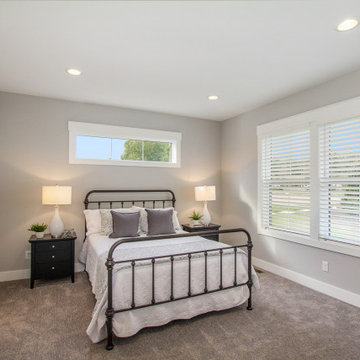
This stand-alone condominium takes a bold step with dark, modern farmhouse exterior features. Once again, the details of this stand alone condominium are where this custom design stands out; from custom trim to beautiful ceiling treatments and careful consideration for how the spaces interact. The exterior of the home is detailed with dark horizontal siding, vinyl board and batten, black windows, black asphalt shingles and accent metal roofing. Our design intent behind these stand-alone condominiums is to bring the maintenance free lifestyle with a space that feels like your own.
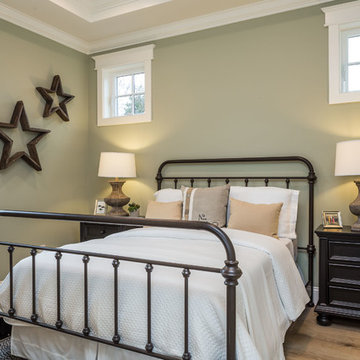
2019--Brand new construction of a 2,500 square foot house with 4 bedrooms and 3-1/2 baths located in Menlo Park, Ca. This home was designed by Arch Studio, Inc., David Eichler Photography
1.342 Billeder af landstil soveværelse med gråt gulv
6
