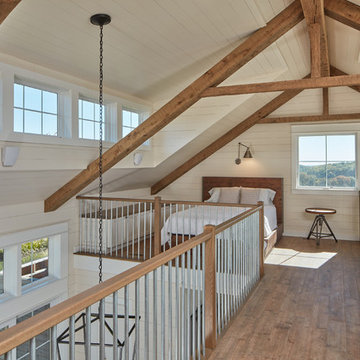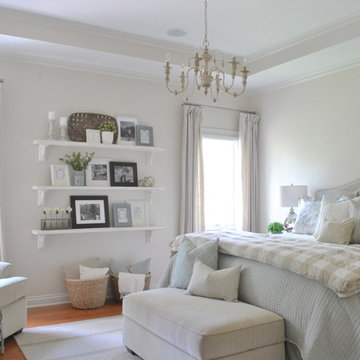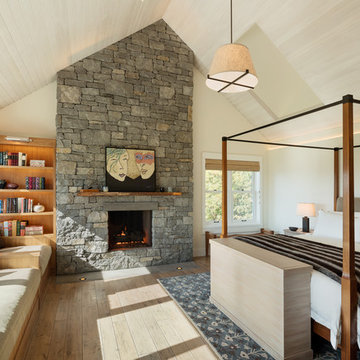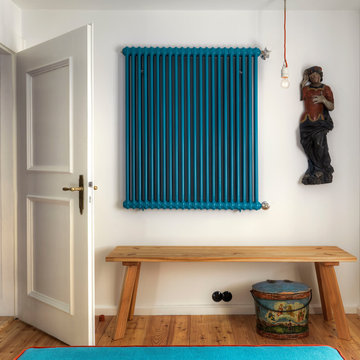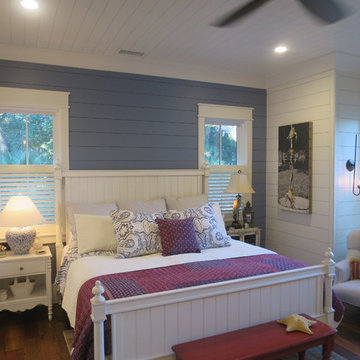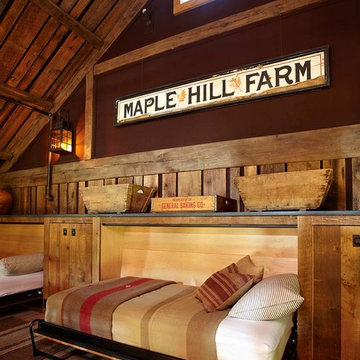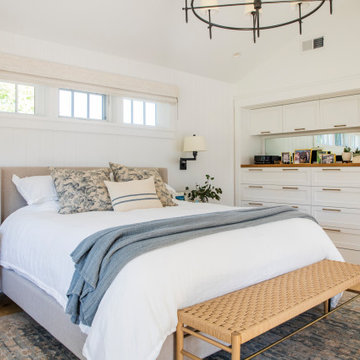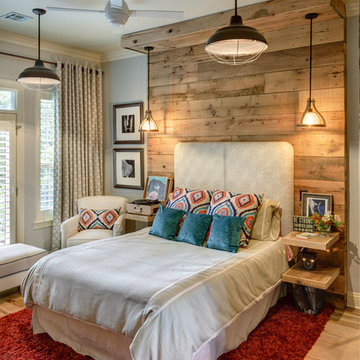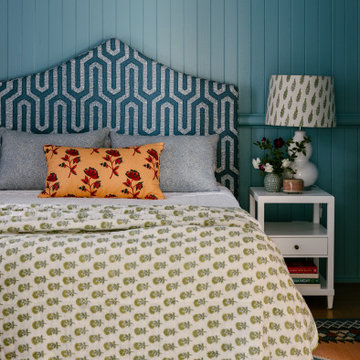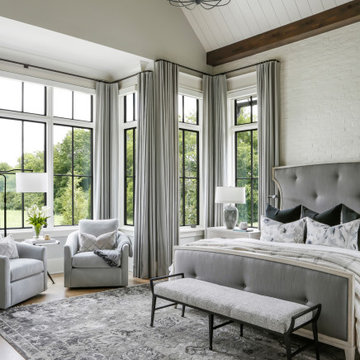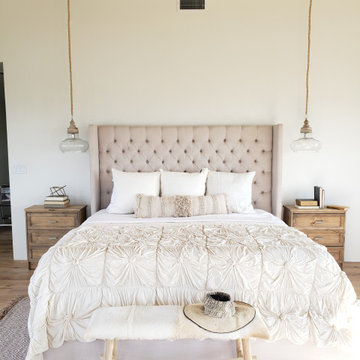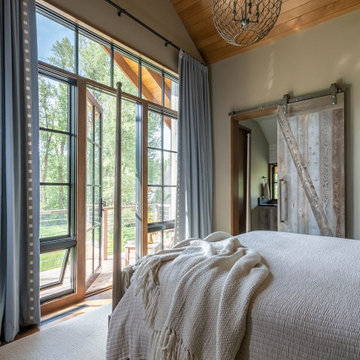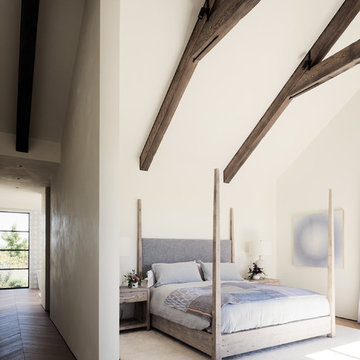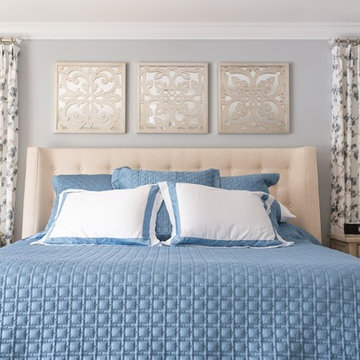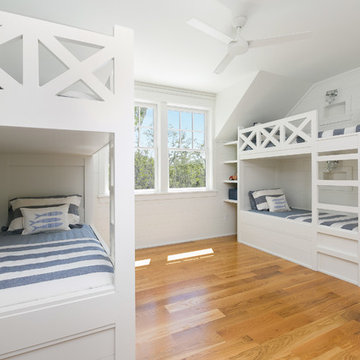3.010 Billeder af landstil soveværelse med mellemfarvet parketgulv
Sorteret efter:
Budget
Sorter efter:Populær i dag
41 - 60 af 3.010 billeder
Item 1 ud af 3
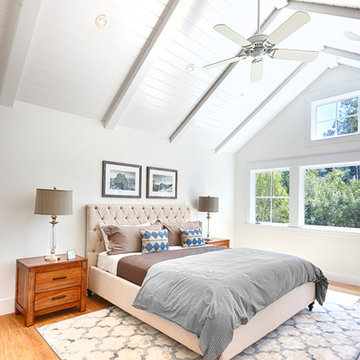
Today’s Vintage Farmhouse by KCS Estates is the perfect pairing of the elegance of simpler times with the sophistication of today’s design sensibility.
Nestled in Homestead Valley this home, located at 411 Montford Ave Mill Valley CA, is 3,383 square feet with 4 bedrooms and 3.5 bathrooms. And features a great room with vaulted, open truss ceilings, chef’s kitchen, private master suite, office, spacious family room, and lawn area. All designed with a timeless grace that instantly feels like home. A natural oak Dutch door leads to the warm and inviting great room featuring vaulted open truss ceilings flanked by a white-washed grey brick fireplace and chef’s kitchen with an over sized island.
The Farmhouse’s sliding doors lead out to the generously sized upper porch with a steel fire pit ideal for casual outdoor living. And it provides expansive views of the natural beauty surrounding the house. An elegant master suite and private home office complete the main living level.
411 Montford Ave Mill Valley CA
Presented by Melissa Crawford
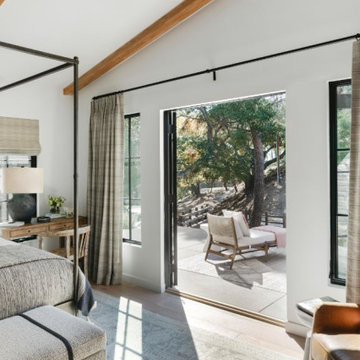
We planned a thoughtful redesign of this beautiful home while retaining many of the existing features. We wanted this house to feel the immediacy of its environment. So we carried the exterior front entry style into the interiors, too, as a way to bring the beautiful outdoors in. In addition, we added patios to all the bedrooms to make them feel much bigger. Luckily for us, our temperate California climate makes it possible for the patios to be used consistently throughout the year.
The original kitchen design did not have exposed beams, but we decided to replicate the motif of the 30" living room beams in the kitchen as well, making it one of our favorite details of the house. To make the kitchen more functional, we added a second island allowing us to separate kitchen tasks. The sink island works as a food prep area, and the bar island is for mail, crafts, and quick snacks.
We designed the primary bedroom as a relaxation sanctuary – something we highly recommend to all parents. It features some of our favorite things: a cognac leather reading chair next to a fireplace, Scottish plaid fabrics, a vegetable dye rug, art from our favorite cities, and goofy portraits of the kids.
---
Project designed by Courtney Thomas Design in La Cañada. Serving Pasadena, Glendale, Monrovia, San Marino, Sierra Madre, South Pasadena, and Altadena.
For more about Courtney Thomas Design, see here: https://www.courtneythomasdesign.com/
To learn more about this project, see here:
https://www.courtneythomasdesign.com/portfolio/functional-ranch-house-design/
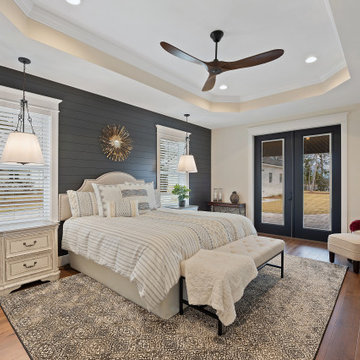
Spacious master bedroom overlooking the lake. Shiplap feature wall in Iron Ore makes a bold statement.
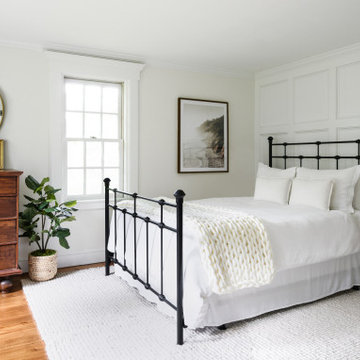
One of oldest houses we’ve had the pleasure to work on, this 1850 farmhouse needed some interior renovations after a water leak on the second floor. Not only did the water damage impact the two bedrooms on the second floor, but also the first floor guest room. After the homeowner shared his vision with us, we got to work bringing it to reality. What resulted are three unique spaces, designed and crafted with timeless appreciation.
For the first floor guest room, we added custom moldings to create a feature wall. As well as a built in desk with shelving in a corner of the room that would have otherwise been wasted space. For the second floor kid’s bedrooms, we added shiplap to the slanted ceilings. Painting the ceiling white brings a modern feel to an old space.
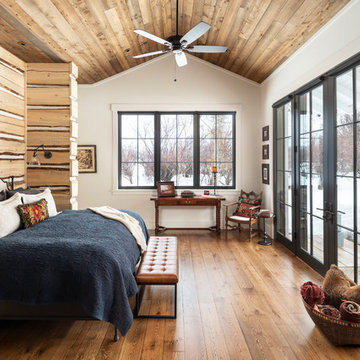
barn, cabin, country home, custom home, double doors, modern farmhouse, mountain home, natural materials, natural wood
3.010 Billeder af landstil soveværelse med mellemfarvet parketgulv
3
