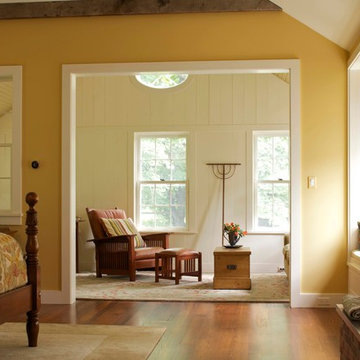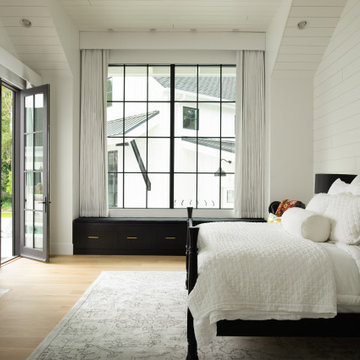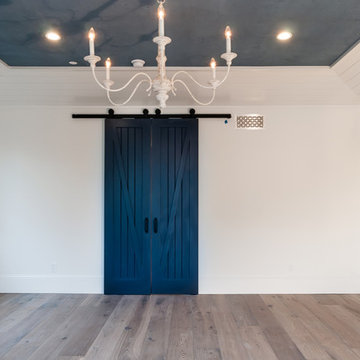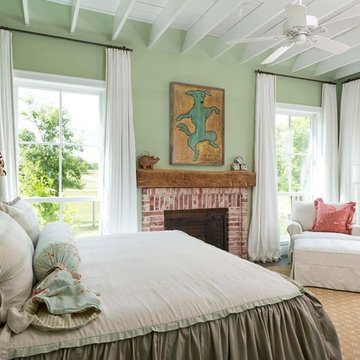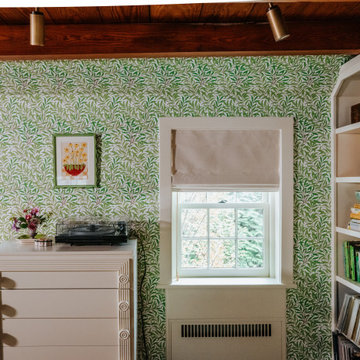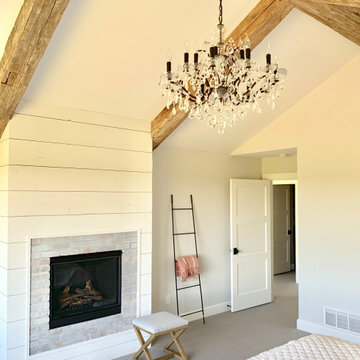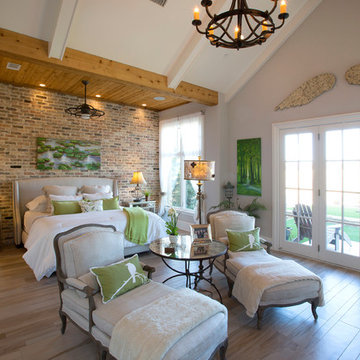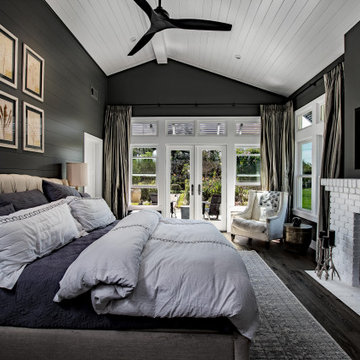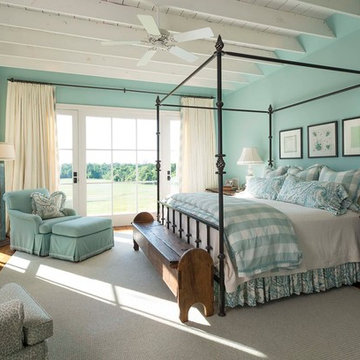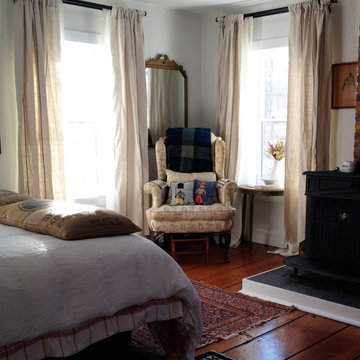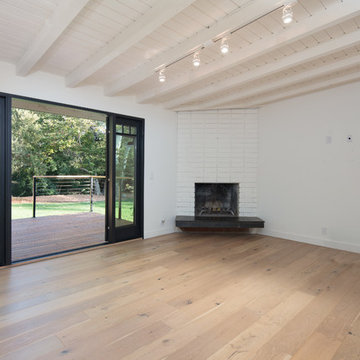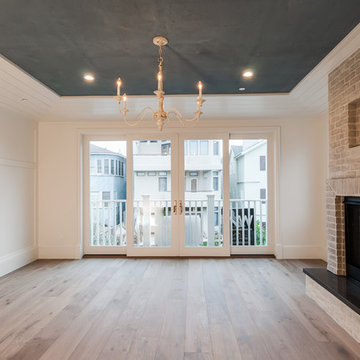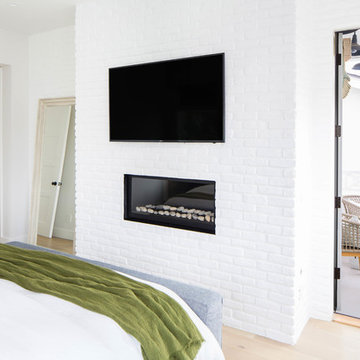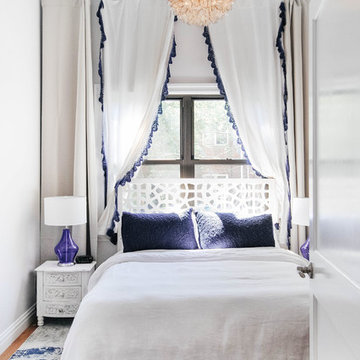137 Billeder af landstil soveværelse med muret pejseindramning
Sorteret efter:
Budget
Sorter efter:Populær i dag
21 - 40 af 137 billeder
Item 1 ud af 3
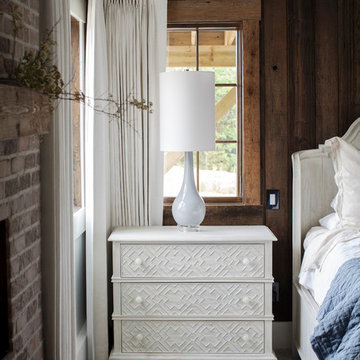
This 100-year-old farmhouse underwent a complete head-to-toe renovation. Partnering with Home Star BC we painstakingly modernized the crumbling farmhouse while maintaining its original west coast charm. The only new addition to the home was the kitchen eating area, with its swinging dutch door, patterned cement tile and antique brass lighting fixture. The wood-clad walls throughout the home were made using the walls of the dilapidated barn on the property. Incorporating a classic equestrian aesthetic within each room while still keeping the spaces bright and livable was one of the projects many challenges. The Master bath - formerly a storage room - is the most modern of the home's spaces. Herringbone white-washed floors are partnered with elements such as brick, marble, limestone and reclaimed timber to create a truly eclectic, sun-filled oasis. The gilded crystal sputnik inspired fixture above the bath as well as the sky blue cabinet keep the room fresh and full of personality. Overall, the project proves that bolder, more colorful strokes allow a home to possess what so many others lack: a personality!
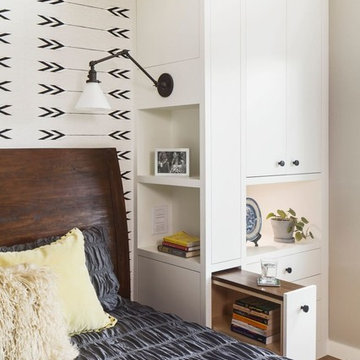
Optimum functionality was important for the bedside built-ins. Clients each a pull out nightstand with adjustable shelves and wood top, open shelves facing the bedside, and articulating sconce with it's own switch. The overall aesthetic is warm, clean and minimal, with white cabinets, stained European white oak floors, and matte black hardware. An accent wall of Cavern Home wallpaper adds interest and ties the finishes of the room together.
Interior Design by Jameson Interiors.
Photo by Andrea Calo.
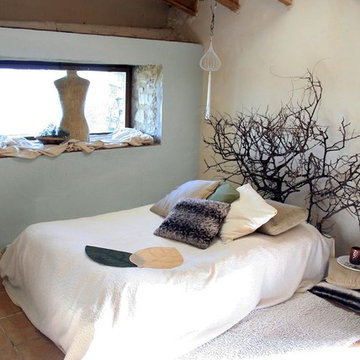
Marta Guillem El proyecto consistía en convertir un refugio de cazadores en una bonita casa de campo. La propiedad pertenecía a los abuelos de nuestros clientes, situada en la cima de una montaña, convertía el lugar en un sitio privilegiado por sus vistas al mar en los días claros, su hermosa vegetación y su privacidad al no tener vecinos en un par de kilómetros.
Las premisas que se nos plantearon a la hora de realizar el proyecto es la de convertir el espacio en un lugar de descanso, de relax, para desconectar del estrés de la ciudad, un espacio de calma para compartir unos buenos momentos junto a su familia y a sus amigos. El presupuesto debía ser mínimo, no se debía modificar nada de la estructura ni del exterior, la zonificación debía constar de una habitación de matrimonio, una cocina, una zona de comer y una zona chill out cerca de la chimenea.
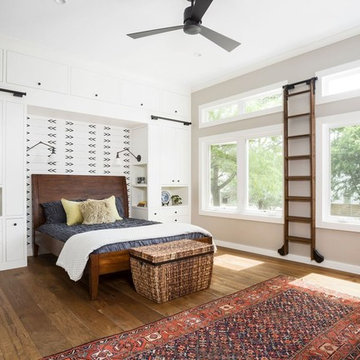
Walking down the stairs will lead you to the master bedroom which features floor to ceiling custom cabinets at the bed wall, deep drawers below the platform wall, and custom closet with sliding doors. Access to all of the cabinets was a must, even at the tippy top, so we designed a library ladder that could be used on the closet or bed side, with a central resting place between the windows when not in use. The overall aesthetic is warm, clean and minimal, with white cabinets, stained European white oak floors, and matte black hardware. An accent wall of Cavern Home wallpaper adds interest and ties the finishes of the room together.
Interior Design by Jameson Interiors.
Photo by Andrea Calo.
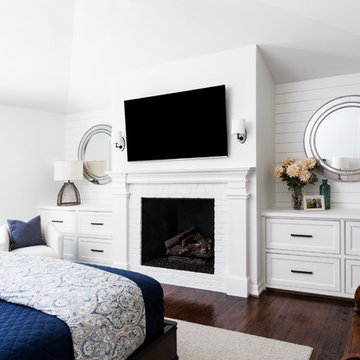
After purchasing this home my clients wanted to update the house to their lifestyle and taste. We remodeled the home to enhance the master suite, all bathrooms, paint, lighting, and furniture.
Photography: Michael Wiltbank
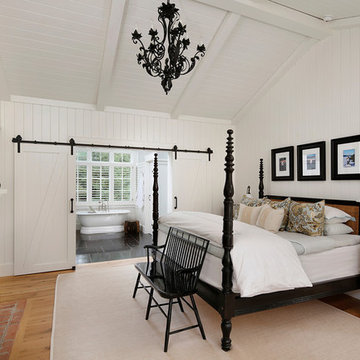
Master Bedroom Suite:
Crisp white paneled walls are offset by the antique black bed, Windsor bench, and iron chandelier. Refurbished sliding barn doors frame the backdrop.
137 Billeder af landstil soveværelse med muret pejseindramning
2
