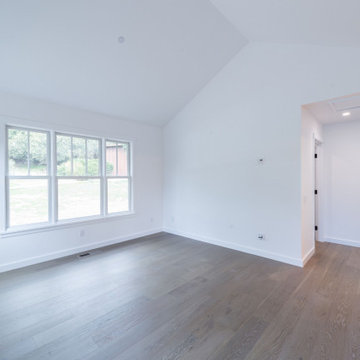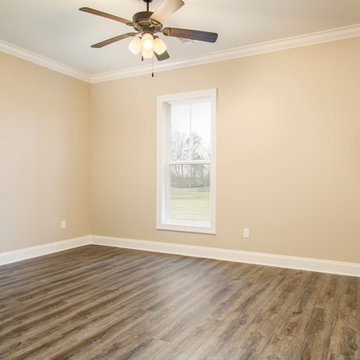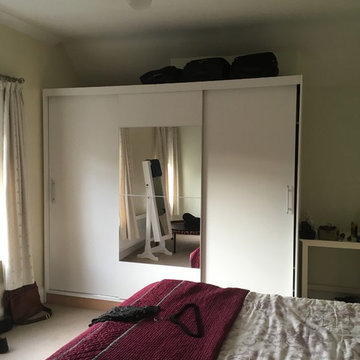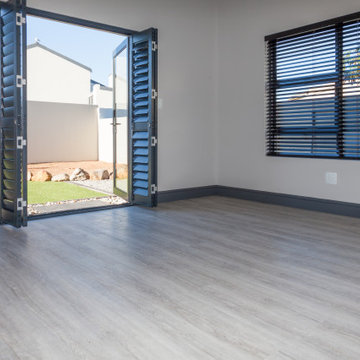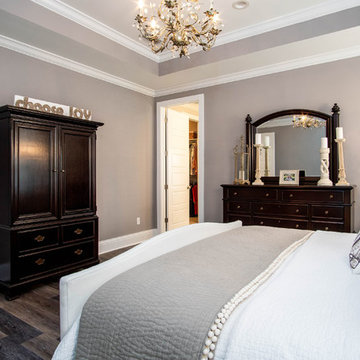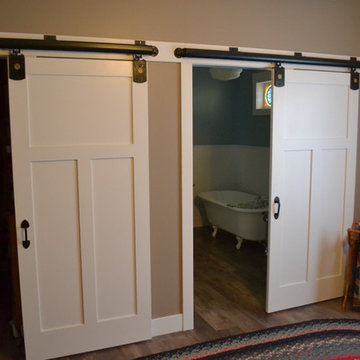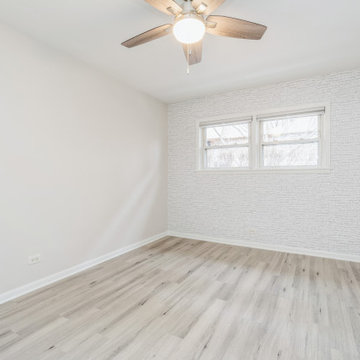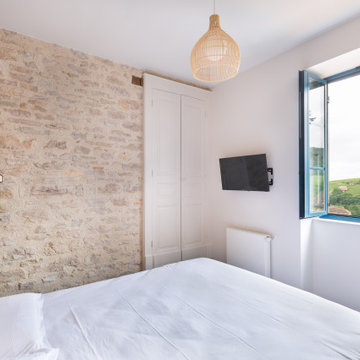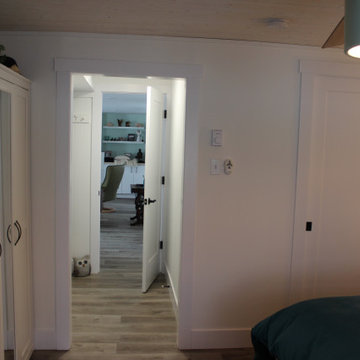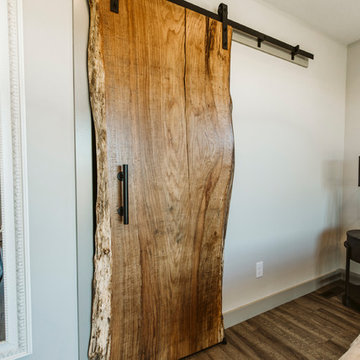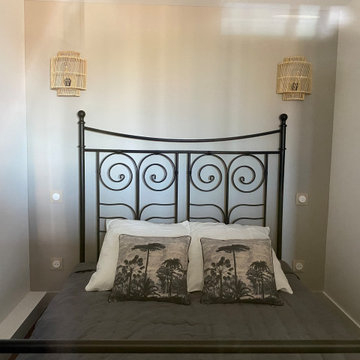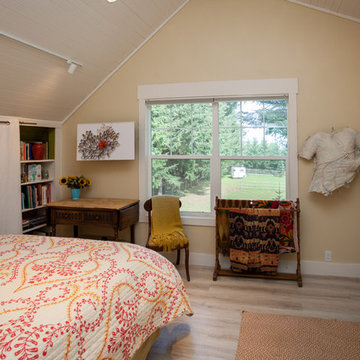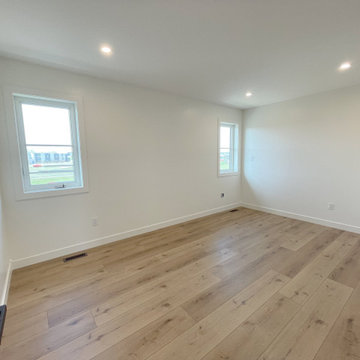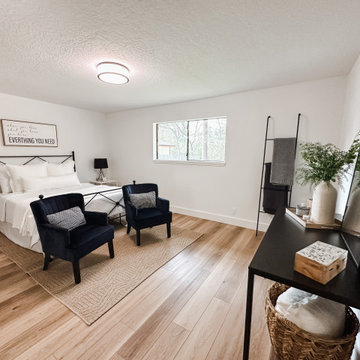326 Billeder af landstil soveværelse med vinylgulv
Sorteret efter:
Budget
Sorter efter:Populær i dag
101 - 120 af 326 billeder
Item 1 ud af 3
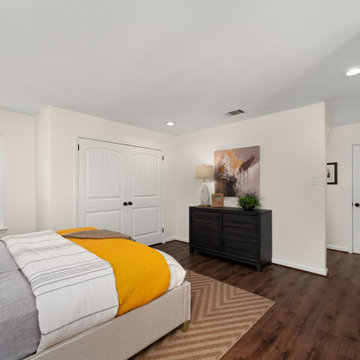
White walls, vinyl plank flooring in the Master bedroom that has room for up to a King Bed. Has two large closets, windows into the expansive backyard and an ensuite bathroom.
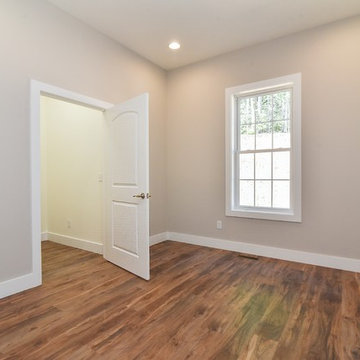
Wonderful modern farmhouse style home. All one level living with a bonus room above the garage. 10 ft ceilings throughout. Incredible open floor plan with fireplace. Spacious kitchen with large pantry. Laundry room fit for a queen with cabinets galore. Tray ceiling in the master suite with lighting and a custom barn door made with reclaimed Barnwood. A spa-like master bath with a free-standing tub and large tiled shower and a closet large enough for the entire family.
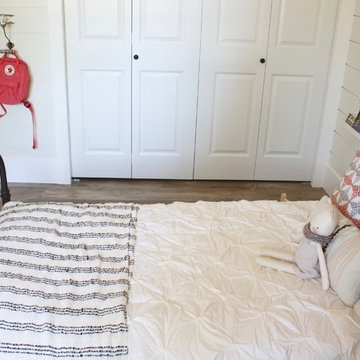
Classically cute big girls room with boho and farmhouse elements.
White shiplap walls, dusty rose ceiling, wrought iron bed, LVP flooring.
All design and styling by AshleyDSP. Pillows by HomeGoods.
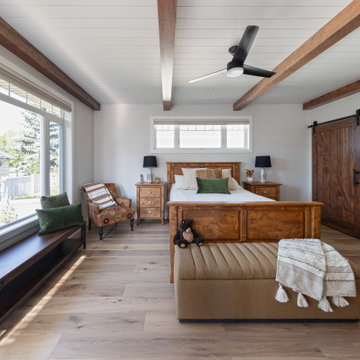
This is our very first Four Elements remodel show home! We started with a basic spec-level early 2000s walk-out bungalow, and transformed the interior into a beautiful modern farmhouse style living space with many custom features. The floor plan was also altered in a few key areas to improve livability and create more of an open-concept feel. Check out the shiplap ceilings with Douglas fir faux beams in the kitchen, dining room, and master bedroom. And a new coffered ceiling in the front entry contrasts beautifully with the custom wood shelving above the double-sided fireplace. Highlights in the lower level include a unique under-stairs custom wine & whiskey bar and a new home gym with a glass wall view into the main recreation area.
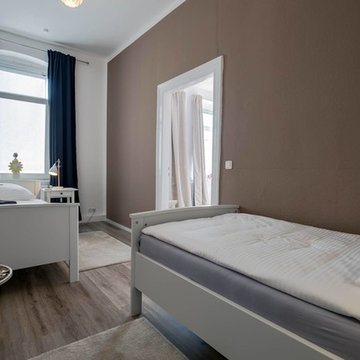
Das zweite Schlafzimmer bekommt ebenfalls einen farblichen Akzent und zwar so gesetzt, dass er erst im Zimmer sichtbar wird. Das verhindert, dass der Raum beim Eintreten klein wirkt.
Foto: Axel Jakob Fotografie
www.interior-designerin.com
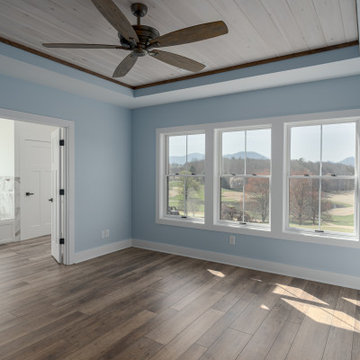
Farmhouse interior with traditional/transitional design elements. Accents include nickel gap wainscoting, tongue and groove ceilings, wood accent doors, wood beams, porcelain and marble tile, and LVP flooring, The master bedroom features a soothing blue paint color and a tray ceiling with whitewashed tongue and groove.
326 Billeder af landstil soveværelse med vinylgulv
6
