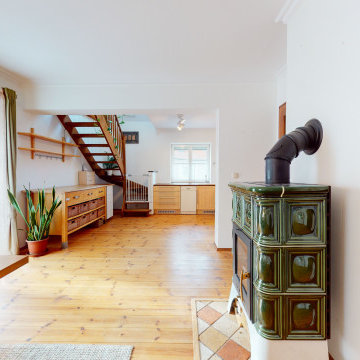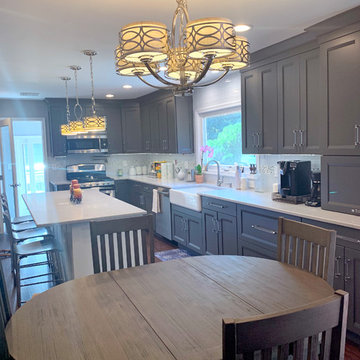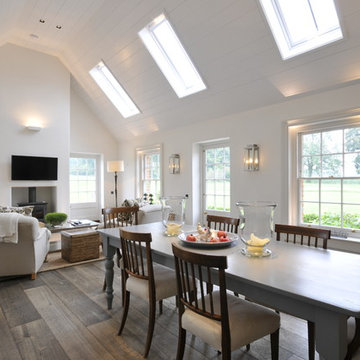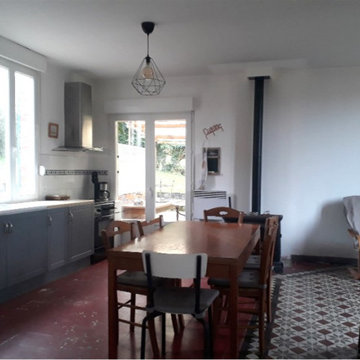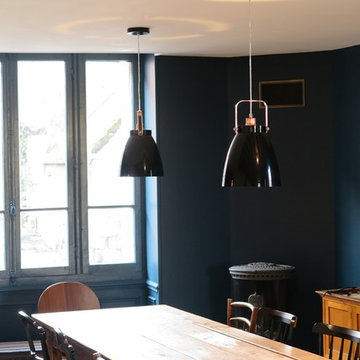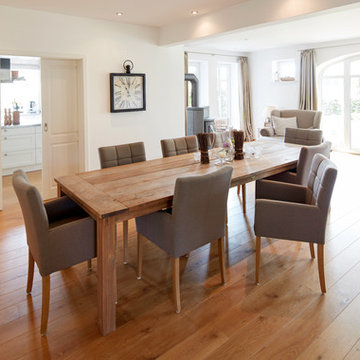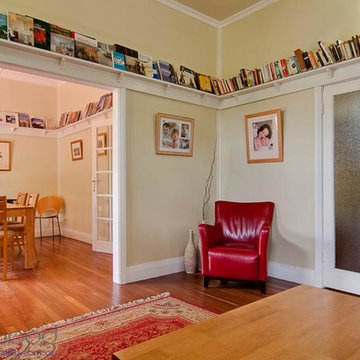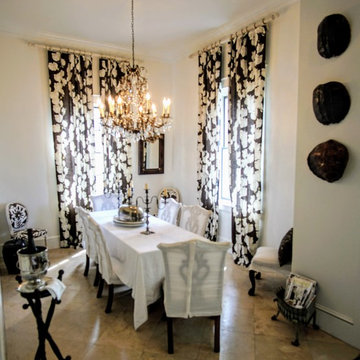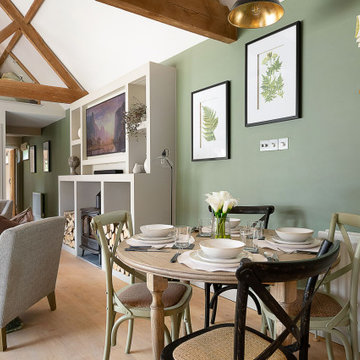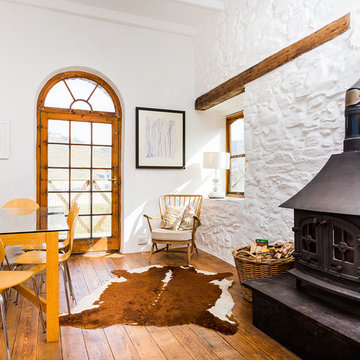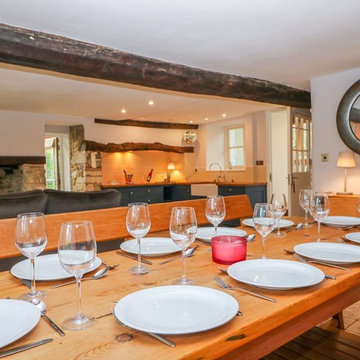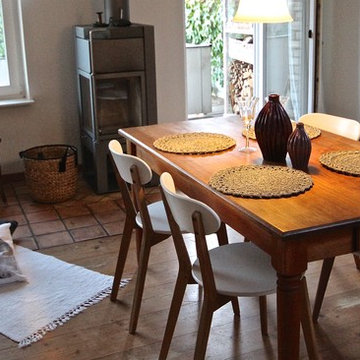201 Billeder af landstil spisestue med brændeovn
Sorteret efter:
Budget
Sorter efter:Populær i dag
101 - 120 af 201 billeder
Item 1 ud af 3
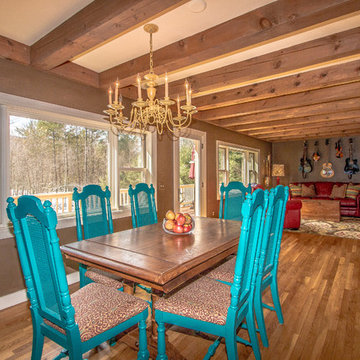
Painting the vintage chandelier and dinning room chairs added color to the mocha walls.
Photo credit: Joe Martin
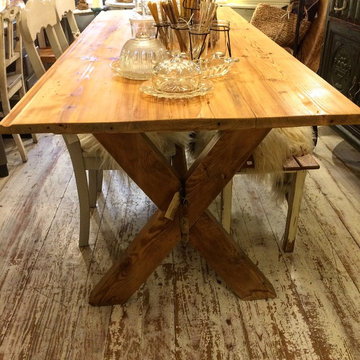
Antiker Waschtisch, restauriert aus Vollholz um 1920.
Gut geeignet als großer Esstisch
Maße H 82,5 B 83 L 200
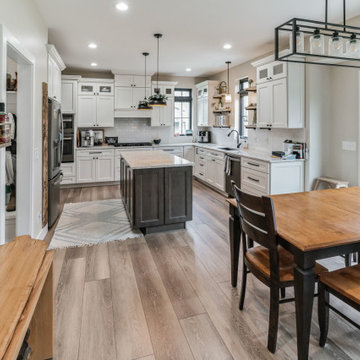
A gorgeous, varied mid-tone brown with wire-brushing to enhance the oak wood grain on every plank. This floor works with nearly every color combination. With the Modin Collection, we have raised the bar on luxury vinyl plank. The result is a new standard in resilient flooring. Modin offers true embossed in register texture, a low sheen level, a rigid SPC core, an industry-leading wear layer, and so much more.
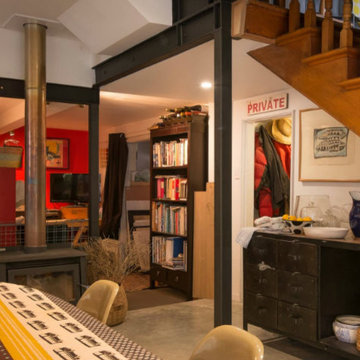
This fabulous open plan kitchen brings a new heart to this period home in Lyttleton. The clients had a vision for what they wanted to achieve in terms of look and design. The Port Hills team worked closely with them through every step of the design process to deliver exactly what the clients desired for their stylish Lyttelton villa. This project included reworking the space, raising the height of the kitchen ceiling, earthquake repairs and strengthening work.
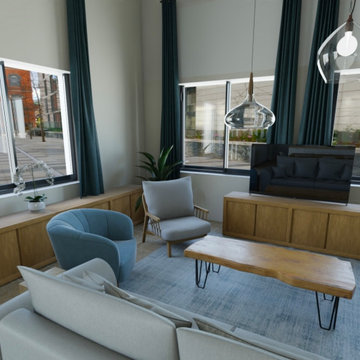
Les clients sont en pleine rénovation d'une grange, et ils avaient besoin de visualiser leur futur intérieur. Avec leur indication, nous avons réaliser un plan 3D de la future grange aménagée et avons fait des photos réalistes afin qu'ils se rendent compte de leur futur intérieur.
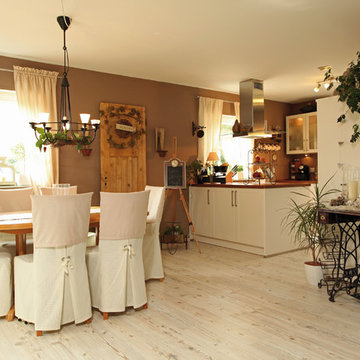
Der offene Wohn-/Essbereich füllt das Erdgeschoss neben der Diele komplett aus. Der große Raum wurde in warmen Creme- und Brauntönen eingerichtet und bietet mit dem Kaminofen die Möglichkeit zu gemütlichen Stunden im Familienkreis. © FingerHaus GmbH
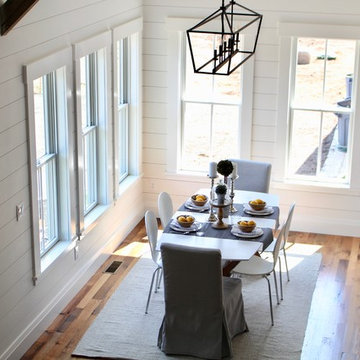
Staging an open floor plan kitchen eat-in is always helpful for buyers to understand furniture placement and the scale of the space.
201 Billeder af landstil spisestue med brændeovn
6
