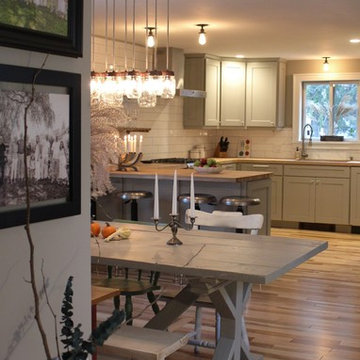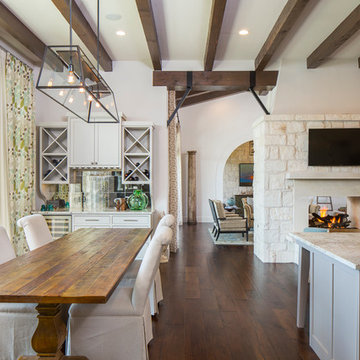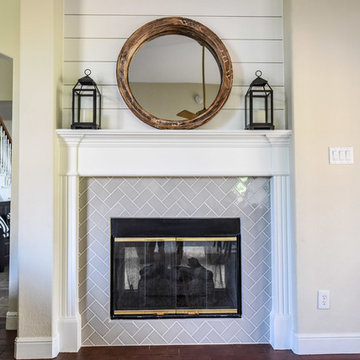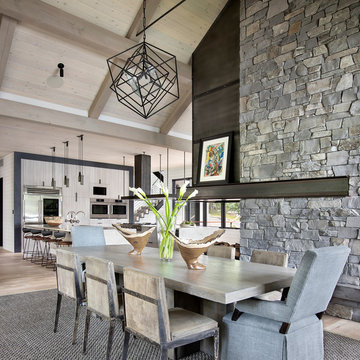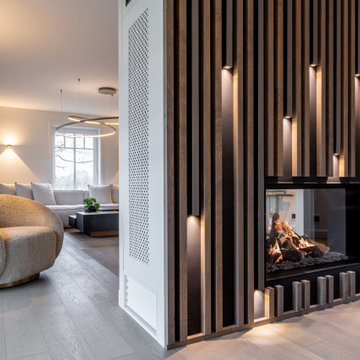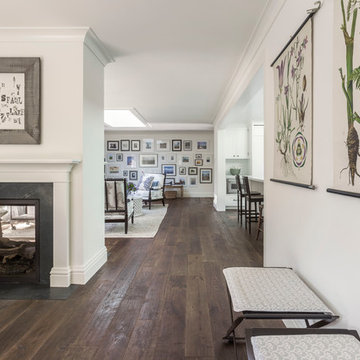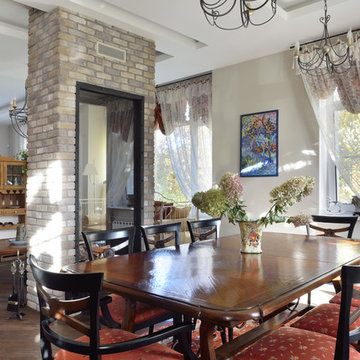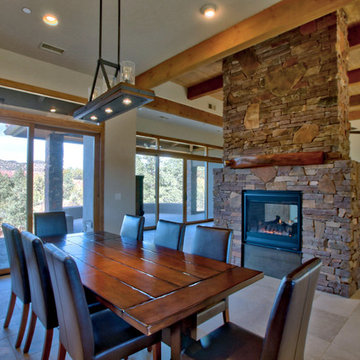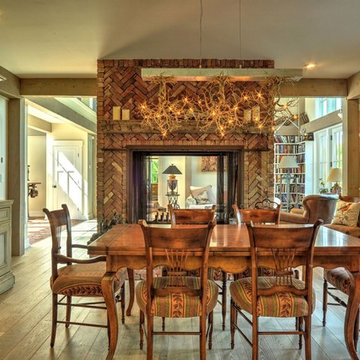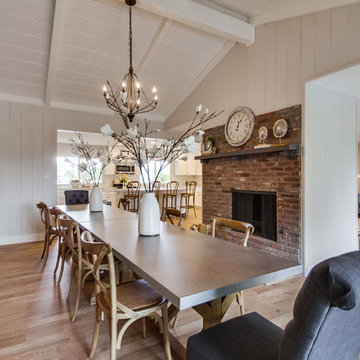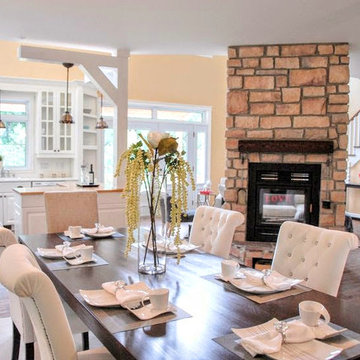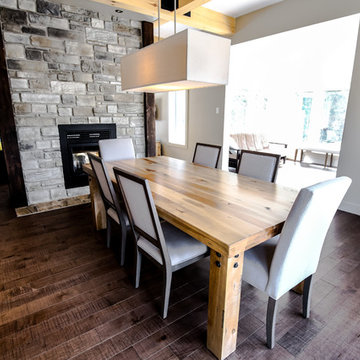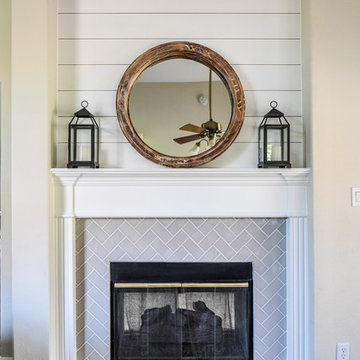176 Billeder af landstil spisestue med fritstående pejs
Sorteret efter:
Budget
Sorter efter:Populær i dag
21 - 40 af 176 billeder
Item 1 ud af 3
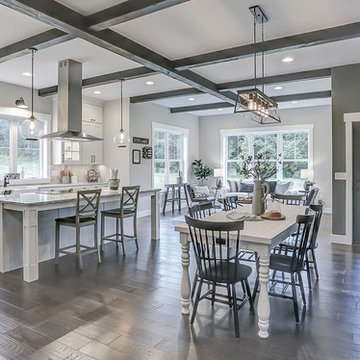
This grand 2-story home with first-floor owner’s suite includes a 3-car garage with spacious mudroom entry complete with built-in lockers. A stamped concrete walkway leads to the inviting front porch. Double doors open to the foyer with beautiful hardwood flooring that flows throughout the main living areas on the 1st floor. Sophisticated details throughout the home include lofty 10’ ceilings on the first floor and farmhouse door and window trim and baseboard. To the front of the home is the formal dining room featuring craftsman style wainscoting with chair rail and elegant tray ceiling. Decorative wooden beams adorn the ceiling in the kitchen, sitting area, and the breakfast area. The well-appointed kitchen features stainless steel appliances, attractive cabinetry with decorative crown molding, Hanstone countertops with tile backsplash, and an island with Cambria countertop. The breakfast area provides access to the spacious covered patio. A see-thru, stone surround fireplace connects the breakfast area and the airy living room. The owner’s suite, tucked to the back of the home, features a tray ceiling, stylish shiplap accent wall, and an expansive closet with custom shelving. The owner’s bathroom with cathedral ceiling includes a freestanding tub and custom tile shower. Additional rooms include a study with cathedral ceiling and rustic barn wood accent wall and a convenient bonus room for additional flexible living space. The 2nd floor boasts 3 additional bedrooms, 2 full bathrooms, and a loft that overlooks the living room.
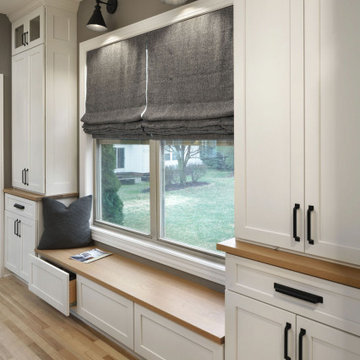
Custom cabinetry flanking the window not only gives homeowner much needed storage but also creates a cozy window seat. Perfect for enjoying a cup of morning coffee!

The reclaimed wood hood draws attention in this large farmhouse kitchen. A pair of reclaimed doors were fitted with antique mirror and were repurposed as pantry doors. Brass lights and hardware add elegance. The island is painted a contrasting gray and is surrounded by rope counter stools. The ceiling is clad in pine tounge- in -groove boards to create a rich rustic feeling. In the coffee bar the brick from the family room bar repeats, to created a flow between all the spaces.
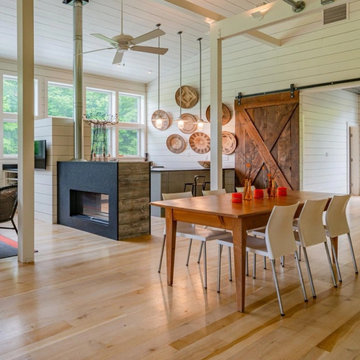
Natural Brown Maple Plank flooring in a Vermont farmhouse, with gorgeous barnboard ceilings in the bedrooms. Finished with a water-based, satin sheen finish.
Flooring: Natural Brown Maple Plank Flooring in varied 5″, 7″ & 9″ widths
Finish: Vermont Plank Flooring Whetstone Valley Farm Finish
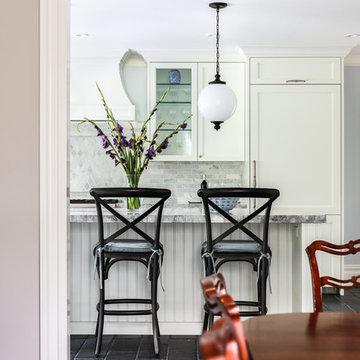
First floor flow and functionality have been optimized by opening up the bathroom, galley kitchen and eat-in area into a new kitchen, powder and dining room entrance.
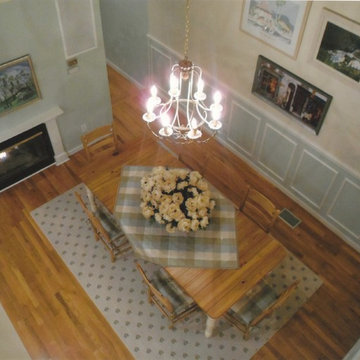
Serene French Country dining room features a Two-sided Gas Fireplace with a Pine table and Ladder-back chairs. Custom woven area rug, custom plaid seat cushions and coordinating table topper complete the casual setting.
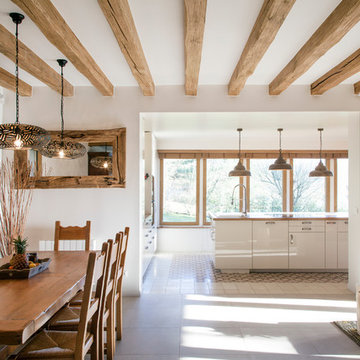
Le mur du salon a été ouvert vers la cuisine qui a été créée.
Un insert double face a été posé, coté salon et coté cuisine également
La pièce principale est maintenant complètement ouverte vers la cuisine et la nature, baignée dans la lumière.
Coussins, plaid et tapis Le Monde Sauvage, Béatrice Laval.
photos© Bertrand Fompeyrine
176 Billeder af landstil spisestue med fritstående pejs
2
