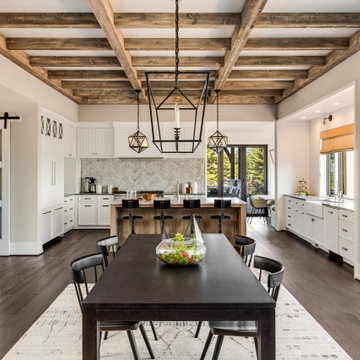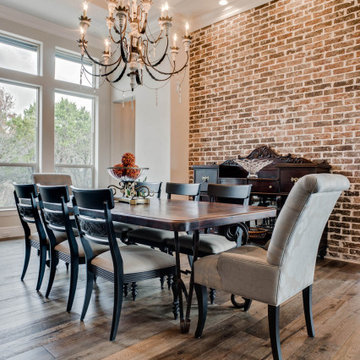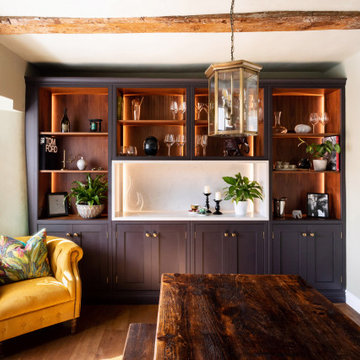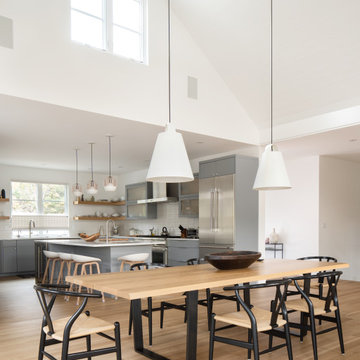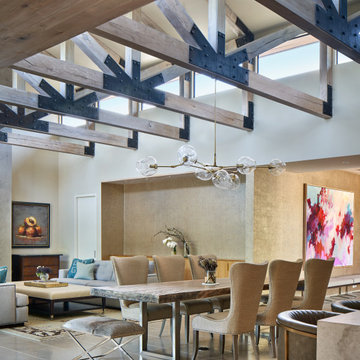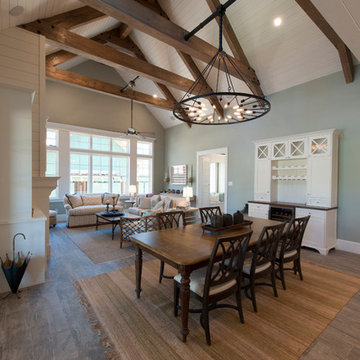817 Billeder af landstil spisestue
Sorteret efter:
Budget
Sorter efter:Populær i dag
1 - 20 af 817 billeder
Item 1 ud af 3

The dining space and walkout raised patio are separated by Marvin’s bi-fold accordion doors which open up to create a shared indoor/outdoor space with stunning prairie conservation views. The outdoor patio features a clean, contemporary sawn sandstone, built-in grill, and radius stairs leading down to the lower patio/pool at the walkout level.

La cheminée est en réalité un poêle à bois auquel on a donné un aspect de cheminée traditionnelle.

Modern farmohouse interior with T&G cedar cladding; exposed steel; custom motorized slider; cement floor; vaulted ceiling and an open floor plan creates a unified look

Designed by Malia Schultheis and built by Tru Form Tiny. This Tiny Home features Blue stained pine for the ceiling, pine wall boards in white, custom barn door, custom steel work throughout, and modern minimalist window trim in fir. This table folds down and away.

The reclaimed wood hood draws attention in this large farmhouse kitchen. A pair of reclaimed doors were fitted with antique mirror and were repurposed as pantry doors. Brass lights and hardware add elegance. The island is painted a contrasting gray and is surrounded by rope counter stools. The ceiling is clad in pine tounge- in -groove boards to create a rich rustic feeling. In the coffee bar the brick from the family room bar repeats, to created a flow between all the spaces.

Inside the contemporary extension in front of the house. A semi-industrial/rustic feel is achieved with exposed steel beams, timber ceiling cladding, terracotta tiling and wrap-around Crittall windows. This wonderully inviting space makes the most of the spectacular panoramic views.
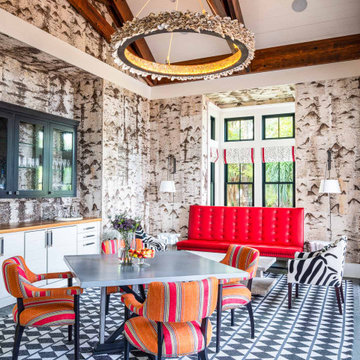
Exposed heart pine scissor trusses, birch bark walls (not wallpaper), oyster shell chandelier, and custom bar area.
817 Billeder af landstil spisestue
1


