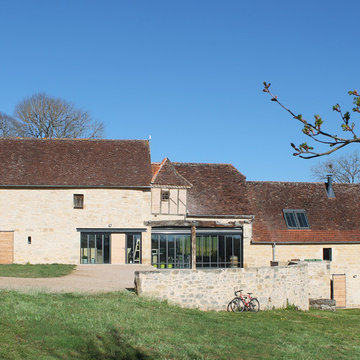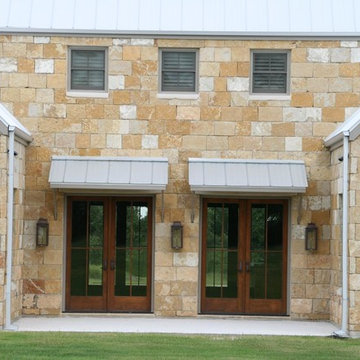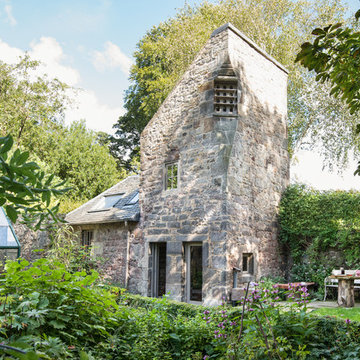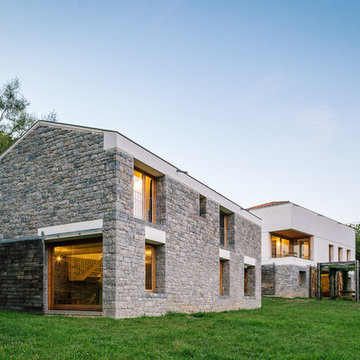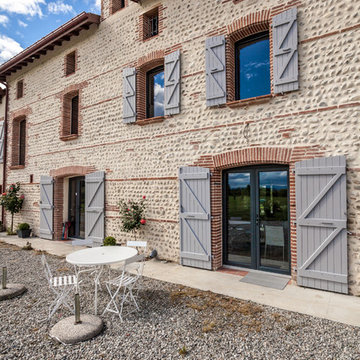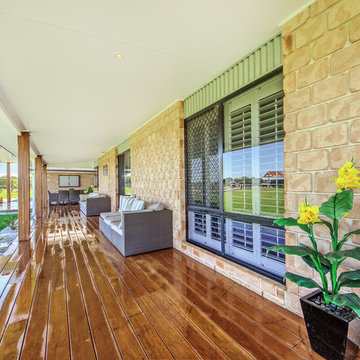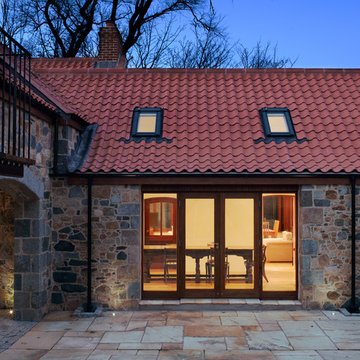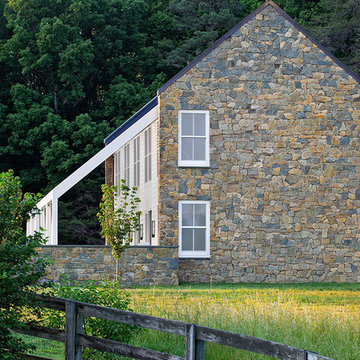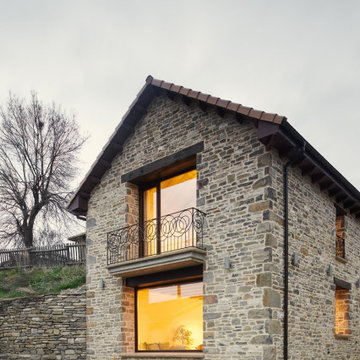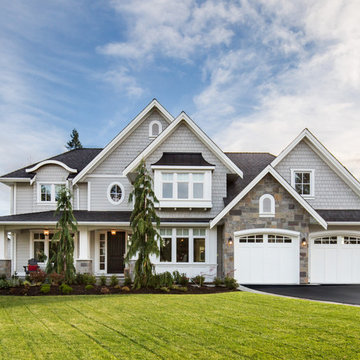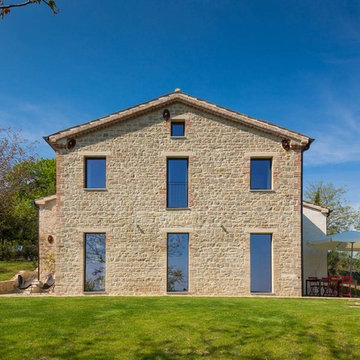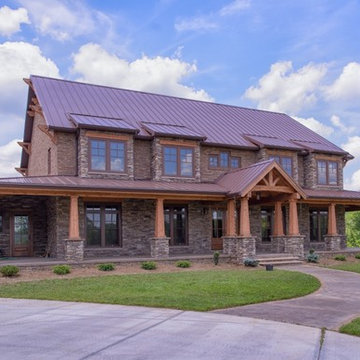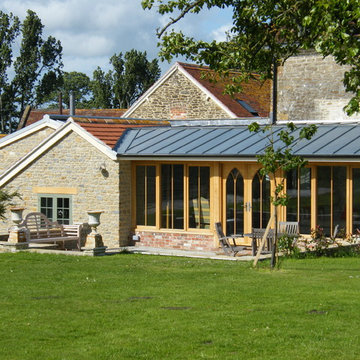1.915 Billeder af landstil stenhus
Sorteret efter:
Budget
Sorter efter:Populær i dag
161 - 180 af 1.915 billeder
Item 1 ud af 3
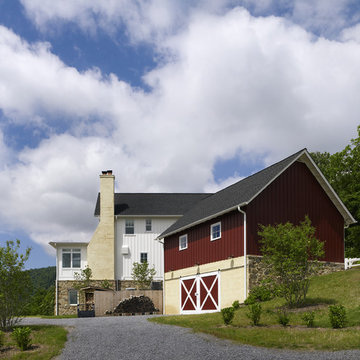
Photographer: Allen Russ from Hoachlander Davis Photography, LLC
Principal Architect: Steve Vanze, FAIA, LEED AP
Project Architect: Ellen Hatton, AIA
--
2008
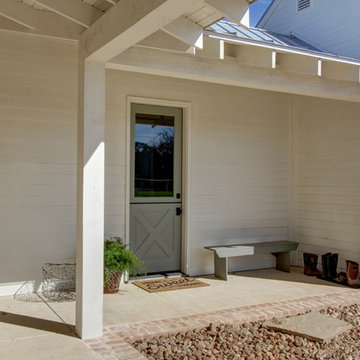
The covered breezeway from the detached garage connects to this small side porch. The dutch door opens to the mud room / side entry.
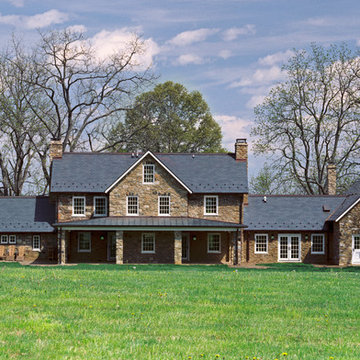
©️Maxwell MacKenzie THE HOME, ESSENTIALLY A RUIN WAS PRESERVED THROUGH NEGLECT. A CLARIFIED HISTORIC RENOVATION REMOVES BAY WINDOWS AND 1950’S WINDOWS FROM THE MAIN FAÇADE. TWO WINGS AND A THIRD FLOOR AND A SYMPATHETIC STAIRWAY ACCOMMODATE MODERN LIFE. MASONS WERE TASKED TO MAKE THE STONE WORK LOOK AS THOUGH “A FARMER BUILT THE WALLS DURING THE NON-PLANTING SEASON,” THE FINAL DESIGN SIMPLIFIES THE FIRST FLOOR PLAN AND LEAVES LOGICAL LOCATIONS FOR EXPANSION INTO COMING DECADES. AMONG OTHER AWARDS, THIS TRADITIONAL YET HISTORIC RENOVATION LOCATED IN MIDDLEBURG, VA HAS RECEIVED 2 AWARDS FROM THE AMERICAN INSTITUTE OF ARCHITECTURE.. AND A NATIONAL PRIVATE AWARD FROM VETTE WINDOWS
WASHINGTON DC ARCHITECT DONALD LOCOCO UPDATED THIS HISTORIC STONE HOUSE IN MIDDLEBURG, VA.lauded by the American Institute of Architects with an Award of Excellence for Historic Architecture, as well as an Award of Merit for Residential Architecture
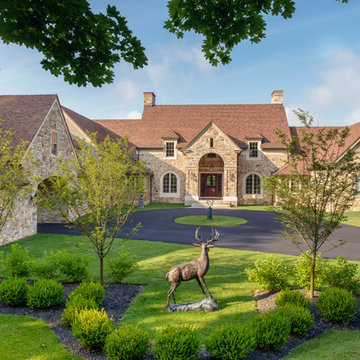
Architect: Archer Buchanan Architects. West Chester PA
Builder: Dewson Construction Wilmington DE
Installer: Lipson Roofing New Holland PA
Tile: Handmade English installed on battens. Arris hips and Valley Tiles
Project.
Back story. The owner of Dewson Construction has spent close to 15 years assembling this parcel of land. He had commissioned Archer Buchanan to design the house but just before construction started his wife suddenly died. Dewson lost interest in the project and put the land on the market subject to his company building whatever residence was approved.
The purchaser Mr. Russomagno purchased the land and the plans and had Dewson’s build it. When the new owner met with the architects to go over the plans the only change to the original layout was he has a kitchen pantry door moved 3’ to the left!
Richard Buchanan, who we has already done a number of roofs with pushed for our tiles. They were not sure if he wanted a brown or a Classic grey roof, so the roofer and I laid up a display of both.
Mr. Russomagno is a man of few words stood in front of the display and said ‘Stuart if this was your house what would you have?”
Dangerous question to ask a roof tile junky. He went off for about half and hour and when he came back I had laid up display starting with a few rows of Classic grey then blending with the Bown to give the look of an old weather stained roof.
The client took one look at it and said ’Yes I like that’.
Much later after the Russomagno’s where living in the house he called me to say that some friends had visited and asked him where he got all the old tiles from!
Install: This roofer had never installed on of our tiles before or had never installed a batten system either. We spent a day with him on site to get things started and kept in close contact during the install. Once he got the idea of installing the battens, laying the hard parts of the roof first, the gables, the valleys and hips and around dormers etc, leaving filling in the field until after, he realized the huge time advantage battens provides especially on a steep pitched roof like this.
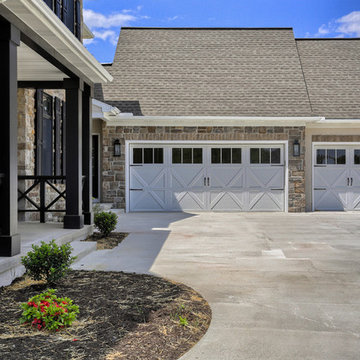
The Exterior in the Abigail model at 6443 Moline Lane, Harrisburg in Old Iron Estates.
Photo Credit: Justin Tearney
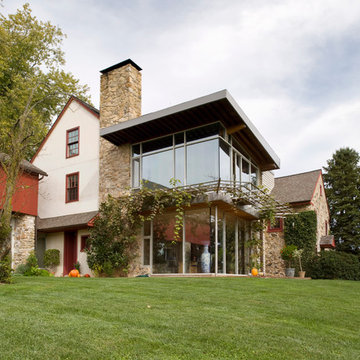
modern addition, addition, exterior, trellis, glass, glass windows, stone, modern, bay window, chimney
Photo by: Angle Eye Photography
1.915 Billeder af landstil stenhus
9
